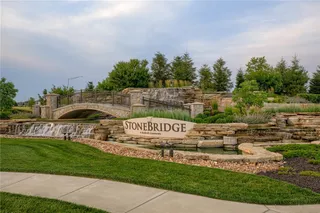![Image Slide #[object Object]1](https://dlqxt4mfnxo6k.cloudfront.net/rodrock.com/aHR0cHM6Ly9zMy5hbWF6b25hd3MuY29tL21sc2dyaWQvaW1hZ2VzL0hNUzQwNTUxMzIyLzdiNWRhZjZiLWQwMDYtNGU3Mi05ZTJkLTA3NjNhZWE2M2NiOS5qcGVn/webp/1600/900)
- Homes
- Olathe, KS
- 16694 S Lichtenauer Drive Olathe, KS
- SQFT2,689
- Beds4
- Baths3.5
- Garage3-Car
- MLS2414937
- CommunityStonebridge Trails
- PlanYorkshire III
- BuilderChris George Custom Homes
Map & Directions
About This Home
About This Home
$5,000 PRICE REDUCTION! MOVE IN READY! The ever popular "Yorkshire III" 2 story by Chris George Homes! Amazing eyebrow lot with a Daylight basement to expand. Office/Flex room for those who work from home. Large Great room with mini walk up bar and half bath. Chef's kitchen with oversized island and Custom cabinets that provide plenty of storage space. 2 desk work spaces, one in the kitchen and one in the drop zone off the garage! Ample walk in pantry and more! The great room has plenty of space for entertaining with a mini walk up bar and half bath. Owner Suite upstairs has the whole north side of the home. En Suite with soaker tub and walk in shower, double vanities and huge walk in closet with connection to the laundry room. 2nd bedroom has its own bath and walk in closet. Bedrooms 3 and 4 have walk in closets, private vanities and shared bathroom. Lovely Contemporary Elevation! Taxes are Estimated. All in coveted Stonebridge Trails, A Rodrock Community. Stonebridge offers 2 clubhouses, 1 is a work out facility, 4 pools, playgrounds, basketball and tennis courts and paved trails through out the community and much more!
Schools
Schools
- School Woodland Spring Middle School
- Elementary School Prairie Creek Elementary School
- High School Spring Hill High School
Community Amenities
CommunityAmenities
- 2 clubhouses
- Fitness center
- 4 pools
- Basketball
- Tennis Court
- Sand volleyball
- Trails
- Pickleball
Nearby Available Homes
NearbyAvailable Homes
- 4Beds
- 3 Baths
- 3,035SQ FT
- Lot 225
- Style: Reverse 1.5 Story
- Homesite Type: Level
- $699,000
- Chris George Custom Homes
- CommunityStonebridge Trails
- Floor PlanBeechwood
- View Home Detail
- 5Beds
- 4 .5Baths
- 3,361SQ FT
- Lot 224
- Style: 2 Stories
- Homesite Type: Level
- $725,000
- Rodrock Homes
- CommunityStonebridge Trails
- Floor PlanDurham
- View Home Detail
- 4Beds
- 3 Baths
- 3,004SQ FT
- Lot 5th Plat, Lot 232
- Style: Reverse 1.5 Story
- Homesite Type: Walkout
- $736,672
- Rodrock Homes
- CommunityStonebridge Trails
- Floor PlanSonoma
- View Home Detail
- 4Beds
- 3 Baths
- 3,004SQ FT
- Lot 251
- Style: Reverse 1.5 Story
- Homesite Type: Walkout
- $750,000
- Rodrock Homes
- CommunityStonebridge Trails
- Floor PlanSonoma
- View Home Detail
- 4Beds
- 3 .5Baths
- 2,465SQ FT
- Lot 256
- Style: 2 story
- Homesite Type: Level
- Shepard Homes
- CommunityStonebridge Trails
- Floor PlanSkylar I
- View Home Detail
- 4Beds
- 3 .5Baths
- 2,966SQ FT
- Lot 83
- Style: 1.5 Stories
- Homesite Type: Level
- $767,698
- Rodrock Homes
- CommunityStonebridge Trails
- Floor PlanKingston
- View Home Detail
- 4Beds
- 3 Baths
- 2,757SQ FT
- Lot 246
- Style: Reverese 1.5 Story
- Homesite Type: Level
- Rodrock Homes
- CommunityStonebridge Trails
- Floor PlanJackson
- View Home Detail

![Image Slide #[object Object]1](https://dlqxt4mfnxo6k.cloudfront.net/rodrock.com/aHR0cHM6Ly9zMy5hbWF6b25hd3MuY29tL21sc2dyaWQvaW1hZ2VzL0hNUzQwNTUxMzIyLzdiNWRhZjZiLWQwMDYtNGU3Mi05ZTJkLTA3NjNhZWE2M2NiOS5qcGVn/exact/webp/320/213)
![Image Slide #[object Object]1](https://dlqxt4mfnxo6k.cloudfront.net/rodrock.com/aHR0cHM6Ly9zMy5hbWF6b25hd3MuY29tL21sc2dyaWQvaW1hZ2VzL0hNUzQwNTUxMzIyLzU1N2M5M2M5LTg0ZjktNDdmZS1iNTk4LTNhODBkMGJjOTI2Ni5qcGVn/exact/webp/320/213)
![Image Slide #[object Object]1](https://dlqxt4mfnxo6k.cloudfront.net/rodrock.com/aHR0cHM6Ly9zMy5hbWF6b25hd3MuY29tL21sc2dyaWQvaW1hZ2VzL0hNUzQwNTUxMzIyLzQ4YzU3NjRlLTMwOGYtNDg2Ni1hZWU0LWYyMzlmNDg2ZGMzNi5qcGVn/exact/webp/320/213)
![Image Slide #[object Object]1](https://dlqxt4mfnxo6k.cloudfront.net/rodrock.com/aHR0cHM6Ly9zMy5hbWF6b25hd3MuY29tL21sc2dyaWQvaW1hZ2VzL0hNUzQwNTUxMzIyL2E5NzRlY2M5LTRmNjItNDNkNy1hZjI1LTFiZDY4NTc0NTVhZi5qcGVn/exact/webp/320/213)
![Image Slide #[object Object]1](https://dlqxt4mfnxo6k.cloudfront.net/rodrock.com/aHR0cHM6Ly9zMy5hbWF6b25hd3MuY29tL21sc2dyaWQvaW1hZ2VzL0hNUzQwNTUxMzIyL2RjNTNjM2RjLTNhMzAtNGU2OC1iYjc3LWM0ZDA0ZTcyNTM5MC5qcGVn/exact/webp/320/213)
![Image Slide #[object Object]1](https://dlqxt4mfnxo6k.cloudfront.net/rodrock.com/aHR0cHM6Ly9zMy5hbWF6b25hd3MuY29tL21sc2dyaWQvaW1hZ2VzL0hNUzQwNTUxMzIyL2RiOTFiNDc5LTk4ODMtNGY3Ni1hNmYwLTM4MDg1ZjBlOTE3Yy5qcGVn/exact/webp/320/213)
![Image Slide #[object Object]1](https://dlqxt4mfnxo6k.cloudfront.net/rodrock.com/aHR0cHM6Ly9zMy5hbWF6b25hd3MuY29tL21sc2dyaWQvaW1hZ2VzL0hNUzQwNTUxMzIyLzE1N2VmZmM0LWIxYTktNGQzOC1iNjAwLWZiNGFjNDVhMzgxZi5qcGVn/exact/webp/320/213)
![Image Slide #[object Object]1](https://dlqxt4mfnxo6k.cloudfront.net/rodrock.com/aHR0cHM6Ly9zMy5hbWF6b25hd3MuY29tL21sc2dyaWQvaW1hZ2VzL0hNUzQwNTUxMzIyL2UzZmFhYWQ1LWVhMWQtNGQ3Mi04MWU3LTE1YmQ3NzFkODgzNC5qcGVn/exact/webp/320/213)
![Image Slide #[object Object]1](https://dlqxt4mfnxo6k.cloudfront.net/rodrock.com/aHR0cHM6Ly9zMy5hbWF6b25hd3MuY29tL21sc2dyaWQvaW1hZ2VzL0hNUzQwNTUxMzIyL2JmZjYzNjZmLWY0ZDEtNDEzYS1iODYzLTc3NzM3ZjgyY2E4Mi5qcGVn/exact/webp/320/213)
![Image Slide #[object Object]1](https://dlqxt4mfnxo6k.cloudfront.net/rodrock.com/aHR0cHM6Ly9zMy5hbWF6b25hd3MuY29tL21sc2dyaWQvaW1hZ2VzL0hNUzQwNTUxMzIyLzU5NTk5MmIyLWY4NTQtNGZmOS1iMGU0LTg3NTdlYWUwNTE0Mi5qcGVn/exact/webp/320/213)
![Image Slide #[object Object]1](https://dlqxt4mfnxo6k.cloudfront.net/rodrock.com/aHR0cHM6Ly9zMy5hbWF6b25hd3MuY29tL21sc2dyaWQvaW1hZ2VzL0hNUzQwNTUxMzIyLzBjM2M1NTUxLThkYjAtNDg0Yi04NzI0LTVhZjg5MjQ3YWUxYy5qcGVn/exact/webp/320/213)
![Image Slide #[object Object]1](https://dlqxt4mfnxo6k.cloudfront.net/rodrock.com/aHR0cHM6Ly9zMy5hbWF6b25hd3MuY29tL21sc2dyaWQvaW1hZ2VzL0hNUzQwNTUxMzIyLzQ5MTM2MTY1LTE4OTAtNGVkYi1iM2I0LTUxMWE0NTliMDgyYi5qcGVn/exact/webp/320/213)
![Image Slide #[object Object]1](https://dlqxt4mfnxo6k.cloudfront.net/rodrock.com/aHR0cHM6Ly9zMy5hbWF6b25hd3MuY29tL21sc2dyaWQvaW1hZ2VzL0hNUzQwNTUxMzIyLzVjOWUxOGQyLTFiM2QtNDA2My1hNjY1LTBmMWJjM2M2MGMwYS5qcGVn/exact/webp/320/213)
![Image Slide #[object Object]1](https://dlqxt4mfnxo6k.cloudfront.net/rodrock.com/aHR0cHM6Ly9zMy5hbWF6b25hd3MuY29tL21sc2dyaWQvaW1hZ2VzL0hNUzQwNTUxMzIyLzA0MDU4ZmZlLTk1ODEtNGNlMy1hZmQ1LTkxZGM2M2ZjMzE0Mi5qcGVn/exact/webp/320/213)
![Image Slide #[object Object]1](https://dlqxt4mfnxo6k.cloudfront.net/rodrock.com/aHR0cHM6Ly9zMy5hbWF6b25hd3MuY29tL21sc2dyaWQvaW1hZ2VzL0hNUzQwNTUxMzIyLzQzMWM2YmY4LTczOWYtNGFlYy1hZWJmLWE5ZDY0MDk4MmRlZC5qcGVn/exact/webp/320/213)
![Image Slide #[object Object]1](https://dlqxt4mfnxo6k.cloudfront.net/rodrock.com/aHR0cHM6Ly9zMy5hbWF6b25hd3MuY29tL21sc2dyaWQvaW1hZ2VzL0hNUzQwNTUxMzIyLzUwYWEzNTBmLTE5OWQtNDg5Mi1iNWE1LTRiNDU3OGE0YzQ4NS5qcGVn/exact/webp/320/213)
![Image Slide #[object Object]1](https://dlqxt4mfnxo6k.cloudfront.net/rodrock.com/aHR0cHM6Ly9zMy5hbWF6b25hd3MuY29tL21sc2dyaWQvaW1hZ2VzL0hNUzQwNTUxMzIyL2M4Y2YzZDM3LTA1YTktNDE1Ny1hNGQwLTVkOGUyZWM4ZTFhYi5qcGVn/exact/webp/320/213)
![Image Slide #[object Object]1](https://dlqxt4mfnxo6k.cloudfront.net/rodrock.com/aHR0cHM6Ly9zMy5hbWF6b25hd3MuY29tL21sc2dyaWQvaW1hZ2VzL0hNUzQwNTUxMzIyLzMwZWMxYTZmLWRjOGYtNDU3YS05YjNhLTQ1OGZiMjBiMjMzMi5qcGVn/exact/webp/320/213)
![Image Slide #[object Object]1](https://dlqxt4mfnxo6k.cloudfront.net/rodrock.com/aHR0cHM6Ly9zMy5hbWF6b25hd3MuY29tL21sc2dyaWQvaW1hZ2VzL0hNUzQwNTUxMzIyLzk4ODFjY2VlLTcyZjAtNGM3My04OTNjLTZkZTFkZmEwZDU4OC5qcGVn/exact/webp/320/213)
![Image Slide #[object Object]1](https://dlqxt4mfnxo6k.cloudfront.net/rodrock.com/aHR0cHM6Ly9zMy5hbWF6b25hd3MuY29tL21sc2dyaWQvaW1hZ2VzL0hNUzQwNTUxMzIyLzE4MzY5ZWRjLWU5NTctNGE2NS1hYzg0LTRmZGI4NWM4ZTc3ZS5qcGVn/exact/webp/320/213)
![Image Slide #[object Object]1](https://dlqxt4mfnxo6k.cloudfront.net/rodrock.com/aHR0cHM6Ly9zMy5hbWF6b25hd3MuY29tL21sc2dyaWQvaW1hZ2VzL0hNUzQwNTUxMzIyLzAyMjhjNTkxLWIzNmYtNGE5OS1hNDBlLTE0NDIxZjBiZjNhNi5qcGVn/exact/webp/320/213)
![Image Slide #[object Object]1](https://dlqxt4mfnxo6k.cloudfront.net/rodrock.com/aHR0cHM6Ly9zMy5hbWF6b25hd3MuY29tL21sc2dyaWQvaW1hZ2VzL0hNUzQwNTUxMzIyLzhmNTY4YWI2LTVkNjktNDhkZi1iMTJjLTlmODI3ZmI2MGVjNS5qcGVn/exact/webp/320/213)
![Image Slide #[object Object]1](https://dlqxt4mfnxo6k.cloudfront.net/rodrock.com/aHR0cHM6Ly9zMy5hbWF6b25hd3MuY29tL21sc2dyaWQvaW1hZ2VzL0hNUzQwNTUxMzIyLzFkMzNkMTgyLTNiZDUtNDVmMS04MTc4LTMxZWI2YzA0MmMwZi5qcGVn/exact/webp/320/213)
![Image Slide #[object Object]1](https://dlqxt4mfnxo6k.cloudfront.net/rodrock.com/aHR0cHM6Ly9zMy5hbWF6b25hd3MuY29tL21sc2dyaWQvaW1hZ2VzL0hNUzQwNTUxMzIyL2YyYmZmNTU0LTgzZDgtNGFkOS1hNDg2LTA3MWY4NmJiNzMwZi5qcGVn/exact/webp/320/213)
![Image Slide #[object Object]1](https://dlqxt4mfnxo6k.cloudfront.net/rodrock.com/aHR0cHM6Ly9zMy5hbWF6b25hd3MuY29tL21sc2dyaWQvaW1hZ2VzL0hNUzQwNTUxMzIyLzg2NTQxYmViLTU2NDUtNDM2Zi05MDYxLTIzM2MwZTcwZWFiNy5qcGVn/exact/webp/320/213)
![Image Slide #[object Object]1](https://dlqxt4mfnxo6k.cloudfront.net/rodrock.com/aHR0cHM6Ly9zMy5hbWF6b25hd3MuY29tL21sc2dyaWQvaW1hZ2VzL0hNUzQwNTUxMzIyLzFhMDE4YjcyLWI0OTUtNGM2Yi1hNGM5LWNhODVjNDYxMWFmMC5qcGVn/exact/webp/320/213)
![Image Slide #[object Object]1](https://dlqxt4mfnxo6k.cloudfront.net/rodrock.com/aHR0cHM6Ly9zMy5hbWF6b25hd3MuY29tL21sc2dyaWQvaW1hZ2VzL0hNUzQwNTUxMzIyLzFlYzU2ZTBiLTZiMWUtNDNlZC05NjUwLTYwYzc0MDRkYWRkMS5qcGVn/exact/webp/320/213)
![Image Slide #[object Object]1](https://dlqxt4mfnxo6k.cloudfront.net/rodrock.com/aHR0cHM6Ly9zMy5hbWF6b25hd3MuY29tL21sc2dyaWQvaW1hZ2VzL0hNUzQwNTUxMzIyL2JkZGQ2ODJmLTBiM2YtNDQ1MC1iNjRiLWZjZWQ1OWEyNzM4MS5qcGVn/exact/webp/320/213)
![Image Slide #[object Object]1](https://dlqxt4mfnxo6k.cloudfront.net/rodrock.com/aHR0cHM6Ly9zMy5hbWF6b25hd3MuY29tL21sc2dyaWQvaW1hZ2VzL0hNUzQwNTUxMzIyLzdiNWI4Yjk5LTcyMmEtNGY4MC1hYmViLWNlZmIxODZlYjdlZS5qcGVn/exact/webp/320/213)
![Image Slide #[object Object]1](https://dlqxt4mfnxo6k.cloudfront.net/rodrock.com/aHR0cHM6Ly9zMy5hbWF6b25hd3MuY29tL21sc2dyaWQvaW1hZ2VzL0hNUzQwNTUxMzIyLzllYzQ0MWFhLTQyNGYtNGQ0NC05NjA0LTUwMWQwODFjNmQ2Ni5qcGVn/exact/webp/320/213)
![Image Slide #[object Object]1](https://dlqxt4mfnxo6k.cloudfront.net/rodrock.com/aHR0cHM6Ly9zMy5hbWF6b25hd3MuY29tL21sc2dyaWQvaW1hZ2VzL0hNUzQwNTUxMzIyLzI5MDVjOWRlLWNmMWEtNDc3ZC1hMWE4LWRlZjVjODA1Y2NjNi5qcGVn/exact/webp/320/213)
![Image Slide #[object Object]1](https://dlqxt4mfnxo6k.cloudfront.net/rodrock.com/aHR0cHM6Ly9zMy5hbWF6b25hd3MuY29tL21sc2dyaWQvaW1hZ2VzL0hNUzQwNTUxMzIyLzZmN2FiNDRmLWU4ZTgtNDYxYy04MjE3LTA5NjY0MGFjNTIxZS5qcGVn/exact/webp/320/213)
![Image Slide #[object Object]1](https://dlqxt4mfnxo6k.cloudfront.net/rodrock.com/aHR0cHM6Ly9zMy5hbWF6b25hd3MuY29tL21sc2dyaWQvaW1hZ2VzL0hNUzQwNTUxMzIyLzdkMWNhNTJhLWE3NTItNDcwOC04ZDZmLThjODBhNmE2ZTY2Ni5qcGVn/exact/webp/320/213)
![Image Slide #[object Object]1](https://dlqxt4mfnxo6k.cloudfront.net/rodrock.com/aHR0cHM6Ly9zMy5hbWF6b25hd3MuY29tL21sc2dyaWQvaW1hZ2VzL0hNUzQwNTUxMzIyL2I3MWEyMWMyLWMyODktNGMxNy1hNzcwLTJkOGY5ZTMwZDI2MS5qcGVn/exact/webp/320/213)
![Image Slide #[object Object]1](https://dlqxt4mfnxo6k.cloudfront.net/rodrock.com/aHR0cHM6Ly9zMy5hbWF6b25hd3MuY29tL21sc2dyaWQvaW1hZ2VzL0hNUzQwNTUxMzIyLzMxZTFhNjJhLTYxODktNGQ4YS1hZjQ2LWRmMmJjMzA4M2YyZC5qcGVn/exact/webp/320/213)
![Image Slide #[object Object]1](https://dlqxt4mfnxo6k.cloudfront.net/rodrock.com/aHR0cHM6Ly9zMy5hbWF6b25hd3MuY29tL21sc2dyaWQvaW1hZ2VzL0hNUzQwNTUxMzIyL2ZhMzFlOTM3LWEyMmUtNGQ0OC05ZGVhLTJiYWI4ZmFiZDhkYS5qcGVn/exact/webp/320/213)
![Image Slide #[object Object]1](https://dlqxt4mfnxo6k.cloudfront.net/rodrock.com/aHR0cHM6Ly9zMy5hbWF6b25hd3MuY29tL21sc2dyaWQvaW1hZ2VzL0hNUzQwNTUxMzIyLzgzNWEyYjdlLWY4YjktNDNmZS1hOWRiLWNjMmJjZWYyZTY1Mi5qcGVn/exact/webp/320/213)
![Image Slide #[object Object]1](https://dlqxt4mfnxo6k.cloudfront.net/rodrock.com/aHR0cHM6Ly9zMy5hbWF6b25hd3MuY29tL21sc2dyaWQvaW1hZ2VzL0hNUzQwNTUxMzIyLzhiMDc3MTI3LTAxMjktNGUyMS04MjFjLWZjYWJiMDI5MTE4NC5qcGVn/exact/webp/320/213)
![Image Slide #[object Object]1](https://dlqxt4mfnxo6k.cloudfront.net/rodrock.com/aHR0cHM6Ly9zMy5hbWF6b25hd3MuY29tL21sc2dyaWQvaW1hZ2VzL0hNUzQwNTUxMzIyL2U4M2VhZDMyLTY1YTctNDQ1NC1hN2NmLTRlNjZjNmZkODNiNi5qcGVn/exact/webp/320/213)
![Image Slide #[object Object]1](https://dlqxt4mfnxo6k.cloudfront.net/rodrock.com/aHR0cHM6Ly9zMy5hbWF6b25hd3MuY29tL21sc2dyaWQvaW1hZ2VzL0hNUzQwNTUxMzIyL2U5MTRhMjdiLTliMTUtNDhjOS1hODBlLTU0MTNmODgwZTAxOS5qcGVn/exact/webp/320/213)
![Image Slide #[object Object]1](https://dlqxt4mfnxo6k.cloudfront.net/rodrock.com/aHR0cHM6Ly9zMy5hbWF6b25hd3MuY29tL21sc2dyaWQvaW1hZ2VzL0hNUzQwNTUxMzIyLzQwMWUyMjVmLWVkZmMtNDQ4ZS1hNmRmLTM5OGIwNzgxYjg4ZS5qcGVn/exact/webp/320/213)
![Image Slide #[object Object]1](https://dlqxt4mfnxo6k.cloudfront.net/rodrock.com/aHR0cHM6Ly9zMy5hbWF6b25hd3MuY29tL21sc2dyaWQvaW1hZ2VzL0hNUzQwNTUxMzIyLzQ3MDEzYTkxLWZlZTEtNDVmMC05ZDcwLTA0MjUwMmNhZTUyMS5qcGVn/exact/webp/320/213)
![Image Slide #[object Object]1](https://dlqxt4mfnxo6k.cloudfront.net/rodrock.com/aHR0cHM6Ly9zMy5hbWF6b25hd3MuY29tL21sc2dyaWQvaW1hZ2VzL0hNUzQwNTUxMzIyL2FmNDc2OGRlLWY0OTUtNDMyNi05MThkLTUxZTI2ODk1ODJlOC5qcGVn/exact/webp/320/213)
![Image Slide #[object Object]1](https://dlqxt4mfnxo6k.cloudfront.net/rodrock.com/aHR0cHM6Ly9zMy5hbWF6b25hd3MuY29tL21sc2dyaWQvaW1hZ2VzL0hNUzQwNTUxMzIyL2ZlZDU0NDE2LTA3YTYtNGVhZC1hYTMyLTE5NDQyM2QwMWU2Ni5qcGVn/exact/webp/320/213)
![Image Slide #[object Object]1](https://dlqxt4mfnxo6k.cloudfront.net/rodrock.com/aHR0cHM6Ly9zMy5hbWF6b25hd3MuY29tL21sc2dyaWQvaW1hZ2VzL0hNUzQwNTUxMzIyLzY4MjM4MGVkLTA0YjUtNGQ3YS05OWE5LTA0NGY2Y2MyYzFmOS5qcGVn/exact/webp/320/213)
![Image Slide #[object Object]1](https://dlqxt4mfnxo6k.cloudfront.net/rodrock.com/aHR0cHM6Ly9zMy5hbWF6b25hd3MuY29tL21sc2dyaWQvaW1hZ2VzL0hNUzQwNTUxMzIyLzdkZDU5MWRjLTdlYzMtNDQ4MC1iYmU2LWY4ZGM1M2Q4ZjhhNy5qcGVn/exact/webp/320/213)
![Image Slide #[object Object]1](https://dlqxt4mfnxo6k.cloudfront.net/rodrock.com/aHR0cHM6Ly9zMy5hbWF6b25hd3MuY29tL21sc2dyaWQvaW1hZ2VzL0hNUzQwNTUxMzIyLzg4MzVjYzc0LWFmNGQtNDRlNi1iNTU2LTE2NzdiN2M4ZGM1Ni5qcGVn/exact/webp/320/213)
![Image Slide #[object Object]1](https://dlqxt4mfnxo6k.cloudfront.net/rodrock.com/aHR0cHM6Ly9zMy5hbWF6b25hd3MuY29tL21sc2dyaWQvaW1hZ2VzL0hNUzQwNTUxMzIyL2E1YjJiOWFmLWVmOTktNDk5Yy1iZGRiLTJkNmY4NGRjNGQwNC5qcGVn/exact/webp/320/213)
![Image Slide #[object Object]1](https://dlqxt4mfnxo6k.cloudfront.net/rodrock.com/aHR0cHM6Ly9zMy5hbWF6b25hd3MuY29tL21sc2dyaWQvaW1hZ2VzL0hNUzQwNTUxMzIyL2JiYzgxMGI2LTllYjctNDNkZS05ZGY3LTkyMDlhOGE4MTE4OC5qcGVn/exact/webp/320/213)
![Image Slide #[object Object]1](https://dlqxt4mfnxo6k.cloudfront.net/rodrock.com/aHR0cHM6Ly9zMy5hbWF6b25hd3MuY29tL21sc2dyaWQvaW1hZ2VzL0hNUzQwNTUxMzIyL2VjYzc2ZGE2LWFiYmUtNDFkOS1hYzI1LTE4NGZjZWI5MDU3ZS5qcGVn/exact/webp/320/213)
![Image Slide #[object Object]1](https://dlqxt4mfnxo6k.cloudfront.net/rodrock.com/aHR0cHM6Ly9zMy5hbWF6b25hd3MuY29tL21sc2dyaWQvaW1hZ2VzL0hNUzQwNTUxMzIyLzlhY2FmYzAzLTkyZTktNDdkOS04NzA5LTEyMmI0NzQ5ZGZhYS5qcGVn/exact/webp/320/213)
![Image Slide #[object Object]1](https://dlqxt4mfnxo6k.cloudfront.net/rodrock.com/aHR0cHM6Ly9zMy5hbWF6b25hd3MuY29tL21sc2dyaWQvaW1hZ2VzL0hNUzQwNTUxMzIyL2Y0Zjg5Y2U4LTUwZTktNDVmZS1hZWM2LWQ1OTIwNWVjZGEzYi5qcGVn/exact/webp/320/213)
![Image Slide #[object Object]1](https://dlqxt4mfnxo6k.cloudfront.net/rodrock.com/aHR0cHM6Ly9zMy5hbWF6b25hd3MuY29tL21sc2dyaWQvaW1hZ2VzL0hNUzQwNTUxMzIyL2YyMTczZTIxLTliYTgtNDRhZC04NmY5LTgzMTBlMmM0YzJjNS5qcGVn/exact/webp/320/213)
![Image Slide #[object Object]1](https://dlqxt4mfnxo6k.cloudfront.net/rodrock.com/aHR0cHM6Ly9zMy5hbWF6b25hd3MuY29tL21sc2dyaWQvaW1hZ2VzL0hNUzQwNTUxMzIyLzFhNjE4M2IyLTBjYjktNGQ2OS1hY2MyLTY0ZTE2OWQ3YTU4Ny5qcGVn/exact/webp/320/213)
![Image Slide #[object Object]1](https://dlqxt4mfnxo6k.cloudfront.net/rodrock.com/aHR0cHM6Ly9zMy5hbWF6b25hd3MuY29tL21sc2dyaWQvaW1hZ2VzL0hNUzQwNTUxMzIyLzU3NTFiMzIwLTlmZmUtNDQ0Ny05MTgyLWNkNDQ0OWI2ZmE2MS5qcGVn/exact/webp/320/213)
![Image Slide #[object Object]1](https://dlqxt4mfnxo6k.cloudfront.net/rodrock.com/aHR0cHM6Ly9zMy5hbWF6b25hd3MuY29tL21sc2dyaWQvaW1hZ2VzL0hNUzQwNTUxMzIyLzhlZTg0YzlkLWY1MWEtNDE4Yy05ZTg5LTQ0MDJmMWQ5OWNkYy5qcGVn/exact/webp/320/213)
![Image Slide #[object Object]1](https://dlqxt4mfnxo6k.cloudfront.net/rodrock.com/aHR0cHM6Ly9zMy5hbWF6b25hd3MuY29tL21sc2dyaWQvaW1hZ2VzL0hNUzQwNTUxMzIyLzkyMzc4ZDVhLWY1MjAtNDI3ZC05Y2VmLWUyZWFlNmExOWJiYi5qcGVn/exact/webp/320/213)








































