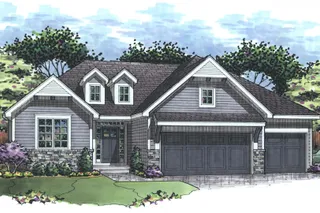![Image Slide #[object Object]1](https://dlqxt4mfnxo6k.cloudfront.net/rodrock.com/aHR0cHM6Ly9zMy5hbWF6b25hd3MuY29tL21sc2dyaWQvaW1hZ2VzL0hNUzQwOTE3ODY1L2ZiYWYxNDQzLTkzOGUtNGEyMS04OWZiLWI0OTk1ZGM0YzU2NC5qcGVn/webp/1600/900)
- Homes
- Olathe, KS
- 16098 W 166th Court Olathe, KS
- SQFT3,035
- Beds4
- Baths3
- Garage3-Car
- MLS2422963
- CommunityStonebridge Trails
- PlanBeechwood
- BuilderChris George Custom Homes
Map & Directions
About This Home
About This Home
Price Reduction! MODEL Now For Sale! Reverse 1.5 Sty "Beechwood" by Chris George Custom Homes, a new Contemporary Design in Stonebridge Trails. 4 bed, 3 bath, 3 car garage. Primary suite and 2nd bedroom or office on Main Level. The open entry ceiling welcomes you home. Hardwood floors in Great Room, kitchen, pantry, dining area, entry, mud room and Owner's Suite! Tile floors in all the bathrooms and laundry room. Office is off the entry with a closet and next to a full bathroom and coat closet in entry. The Great Room has a Knock Out floor to ceiling tile fireplace and large windows that look out to the covered patio. Large kitchen island in with ample seating with a large butler's pantry with beverage center and plenty of shelving for storage. The owner's suite also on the main level, en-suite bathroom has a soaker tub, zero entry shower with bench, shower head and rain shower head, double vanity and an incredible primary closet with 12 foot ceilings with 3rd level pull-downs for easy access. Lower level has an exceptional recreation area. Basement bar area with granite countertops for entertaining! 2 more bedrooms and bathroom with shower in Lower Level. All in the coveted Stonebridge Trails, A Rodrock Community, with Amenities Galore and provides wonderful lifestyle amenities and close to Heritage Park. There are 2 clubhouses, 1 with work out facility, 4 pools, playgrounds, basketball and tennis courts and nature trails through out the neighborhood. Taxes, square footage, and room dimensions are estimated - Buyer or buyer agent to verify. This is a MUST SEE! Contact Community Manager for details.**Disregard Days on Market - this home was under construction!
Schools
Schools
- School Woodland Spring Middle School
- Elementary School Prairie Creek Elementary School
- High School Spring Hill High School
Community Amenities
CommunityAmenities
- 2 clubhouses
- Fitness center
- 4 pools
- Basketball
- Tennis Court
- Sand volleyball
- Trails
- Pickleball
Nearby Available Homes
NearbyAvailable Homes
- 5Beds
- 4 .5Baths
- 3,361SQ FT
- Lot 224
- Style: 2 Stories
- Homesite Type: Level
- $725,000
- Rodrock Homes
- CommunityStonebridge Trails
- Floor PlanDurham
- View Home Detail
- 4Beds
- 3 Baths
- 3,004SQ FT
- Lot 5th Plat, Lot 232
- Style: Reverse 1.5 Story
- Homesite Type: Walkout
- $736,672
- Rodrock Homes
- CommunityStonebridge Trails
- Floor PlanSonoma
- View Home Detail
- 4Beds
- 3 Baths
- 3,004SQ FT
- Lot 251
- Style: Reverse 1.5 Story
- Homesite Type: Walkout
- $750,000
- Rodrock Homes
- CommunityStonebridge Trails
- Floor PlanSonoma
- View Home Detail
- 4Beds
- 3 .5Baths
- 2,465SQ FT
- Lot 256
- Style: 2 story
- Homesite Type: Level
- Shepard Homes
- CommunityStonebridge Trails
- Floor PlanSkylar I
- View Home Detail
- 4Beds
- 3 .5Baths
- 2,966SQ FT
- Lot 83
- Style: 1.5 Stories
- Homesite Type: Level
- $767,698
- Rodrock Homes
- CommunityStonebridge Trails
- Floor PlanKingston
- View Home Detail
- 4Beds
- 3 Baths
- 2,757SQ FT
- Lot 246
- Style: Reverese 1.5 Story
- Homesite Type: Level
- Rodrock Homes
- CommunityStonebridge Trails
- Floor PlanJackson
- View Home Detail
- 4Beds
- 3 Baths
- 2,367SQ FT
- Lot 283
- Style: Ranch
- Homesite Type: Level
- New Mark Homes
- CommunityStonebridge Trails
- Floor PlanCarrington
- View Home Detail

![Image Slide #[object Object]1](https://dlqxt4mfnxo6k.cloudfront.net/rodrock.com/aHR0cHM6Ly9zMy5hbWF6b25hd3MuY29tL21sc2dyaWQvaW1hZ2VzL0hNUzQwOTE3ODY1L2ZiYWYxNDQzLTkzOGUtNGEyMS04OWZiLWI0OTk1ZGM0YzU2NC5qcGVn/exact/webp/320/213)
![Image Slide #[object Object]1](https://dlqxt4mfnxo6k.cloudfront.net/rodrock.com/aHR0cHM6Ly9zMy5hbWF6b25hd3MuY29tL21sc2dyaWQvaW1hZ2VzL0hNUzQwOTE3ODY1L2RhMmRhM2M1LTQzNGYtNDNiMS1iYjM5LTYyMjBiYWY5ZTdhYS5qcGVn/exact/webp/320/213)
![Image Slide #[object Object]1](https://dlqxt4mfnxo6k.cloudfront.net/rodrock.com/aHR0cHM6Ly9zMy5hbWF6b25hd3MuY29tL21sc2dyaWQvaW1hZ2VzL0hNUzQwOTE3ODY1LzM4YzhjMjI4LTQ1ZWYtNGZjNS05MGI2LTUzZmIzNDk2Mjk0MS5qcGVn/exact/webp/320/213)
![Image Slide #[object Object]1](https://dlqxt4mfnxo6k.cloudfront.net/rodrock.com/aHR0cHM6Ly9zMy5hbWF6b25hd3MuY29tL21sc2dyaWQvaW1hZ2VzL0hNUzQwOTE3ODY1Lzk5YTZjZTZkLTAyYzQtNDFkZS05ODVlLThmZmMwNDJmYzNiYS5qcGVn/exact/webp/320/213)
![Image Slide #[object Object]1](https://dlqxt4mfnxo6k.cloudfront.net/rodrock.com/aHR0cHM6Ly9zMy5hbWF6b25hd3MuY29tL21sc2dyaWQvaW1hZ2VzL0hNUzQwOTE3ODY1L2Y2YjNiNDAzLWE1MDUtNGQxOC04N2ZmLWM4YWE5Yjg2NjZjMC5qcGVn/exact/webp/320/213)
![Image Slide #[object Object]1](https://dlqxt4mfnxo6k.cloudfront.net/rodrock.com/aHR0cHM6Ly9zMy5hbWF6b25hd3MuY29tL21sc2dyaWQvaW1hZ2VzL0hNUzQwOTE3ODY1LzcxYWI5MzJjLWE2ZTEtNGRhMS05NmUxLTNiM2NiOGU2OGY5NS5qcGVn/exact/webp/320/213)
![Image Slide #[object Object]1](https://dlqxt4mfnxo6k.cloudfront.net/rodrock.com/aHR0cHM6Ly9zMy5hbWF6b25hd3MuY29tL21sc2dyaWQvaW1hZ2VzL0hNUzQwOTE3ODY1LzgxNDcxNTE2LTc1M2QtNGRjZS05Y2VkLTU4ZjU2YzZlNDhlZi5qcGVn/exact/webp/320/213)
![Image Slide #[object Object]1](https://dlqxt4mfnxo6k.cloudfront.net/rodrock.com/aHR0cHM6Ly9zMy5hbWF6b25hd3MuY29tL21sc2dyaWQvaW1hZ2VzL0hNUzQwOTE3ODY1LzlkZjg1OWExLTg0NTYtNDAxZC05ODg1LTkwODExNWM4YmQ5YS5qcGVn/exact/webp/320/213)
![Image Slide #[object Object]1](https://dlqxt4mfnxo6k.cloudfront.net/rodrock.com/aHR0cHM6Ly9zMy5hbWF6b25hd3MuY29tL21sc2dyaWQvaW1hZ2VzL0hNUzQwOTE3ODY1Lzk4Y2NhNTAzLTE3OTAtNDk2Yy04Mjc2LTMzY2M2YzJmYWQ3ZS5qcGVn/exact/webp/320/213)
![Image Slide #[object Object]1](https://dlqxt4mfnxo6k.cloudfront.net/rodrock.com/aHR0cHM6Ly9zMy5hbWF6b25hd3MuY29tL21sc2dyaWQvaW1hZ2VzL0hNUzQwOTE3ODY1L2MzNzI2Y2MwLTY4NTAtNDI2MS04YjI0LWNjZGM1NmI0OTg2Zi5qcGVn/exact/webp/320/213)
![Image Slide #[object Object]1](https://dlqxt4mfnxo6k.cloudfront.net/rodrock.com/aHR0cHM6Ly9zMy5hbWF6b25hd3MuY29tL21sc2dyaWQvaW1hZ2VzL0hNUzQwOTE3ODY1L2ZiNmE0ZjAxLTIwOTktNDQ5Ny05ZGNkLWMxZmE2NGUwZDFhOS5qcGVn/exact/webp/320/213)
![Image Slide #[object Object]1](https://dlqxt4mfnxo6k.cloudfront.net/rodrock.com/aHR0cHM6Ly9zMy5hbWF6b25hd3MuY29tL21sc2dyaWQvaW1hZ2VzL0hNUzQwOTE3ODY1LzNiNjU5ZmFjLTc0NDEtNDAyNS1iYjU4LWFkMTVjYWQwODk4OC5qcGVn/exact/webp/320/213)
![Image Slide #[object Object]1](https://dlqxt4mfnxo6k.cloudfront.net/rodrock.com/aHR0cHM6Ly9zMy5hbWF6b25hd3MuY29tL21sc2dyaWQvaW1hZ2VzL0hNUzQwOTE3ODY1Lzg1M2EzYTZjLWJlZmQtNGMxZS1iODU4LTk3ZTlkYTAwYTM3Yy5qcGVn/exact/webp/320/213)
![Image Slide #[object Object]1](https://dlqxt4mfnxo6k.cloudfront.net/rodrock.com/aHR0cHM6Ly9zMy5hbWF6b25hd3MuY29tL21sc2dyaWQvaW1hZ2VzL0hNUzQwOTE3ODY1LzdiYjVkM2ViLTNjMzUtNGQyZC05ZTc3LWU0N2YwMWE5OGJlNC5qcGVn/exact/webp/320/213)
![Image Slide #[object Object]1](https://dlqxt4mfnxo6k.cloudfront.net/rodrock.com/aHR0cHM6Ly9zMy5hbWF6b25hd3MuY29tL21sc2dyaWQvaW1hZ2VzL0hNUzQwOTE3ODY1L2U3N2QxNjk4LThhZWYtNGE1Yy05ODcxLTQ3ZjRlNzBiODM5MC5qcGVn/exact/webp/320/213)
![Image Slide #[object Object]1](https://dlqxt4mfnxo6k.cloudfront.net/rodrock.com/aHR0cHM6Ly9zMy5hbWF6b25hd3MuY29tL21sc2dyaWQvaW1hZ2VzL0hNUzQwOTE3ODY1LzYxNmU5YTYwLTUxNmEtNGU2OC1hZTY3LTEyNTUyNzk1ZTNlMC5qcGVn/exact/webp/320/213)
![Image Slide #[object Object]1](https://dlqxt4mfnxo6k.cloudfront.net/rodrock.com/aHR0cHM6Ly9zMy5hbWF6b25hd3MuY29tL21sc2dyaWQvaW1hZ2VzL0hNUzQwOTE3ODY1L2RhMzcyODkxLTdkNTMtNDMxZi1hNzVhLTM1Nzg0MmE2ODUzYS5qcGVn/exact/webp/320/213)
![Image Slide #[object Object]1](https://dlqxt4mfnxo6k.cloudfront.net/rodrock.com/aHR0cHM6Ly9zMy5hbWF6b25hd3MuY29tL21sc2dyaWQvaW1hZ2VzL0hNUzQwOTE3ODY1LzY0NTg3YmEyLWFmNjMtNDQ0NC1iZTY0LTU1ZWZkMWNlNjhiYi5qcGVn/exact/webp/320/213)
![Image Slide #[object Object]1](https://dlqxt4mfnxo6k.cloudfront.net/rodrock.com/aHR0cHM6Ly9zMy5hbWF6b25hd3MuY29tL21sc2dyaWQvaW1hZ2VzL0hNUzQwOTE3ODY1LzI5MDE2ZTk1LTQ2NWEtNDJiNy04OTI0LWU2YmJiMmIxMWE5MS5qcGVn/exact/webp/320/213)
![Image Slide #[object Object]1](https://dlqxt4mfnxo6k.cloudfront.net/rodrock.com/aHR0cHM6Ly9zMy5hbWF6b25hd3MuY29tL21sc2dyaWQvaW1hZ2VzL0hNUzQwOTE3ODY1LzI3OTcyN2I1LWFmMzItNDRlOC1iMzI0LTdlZmVjZTk5NGJlMi5qcGVn/exact/webp/320/213)
![Image Slide #[object Object]1](https://dlqxt4mfnxo6k.cloudfront.net/rodrock.com/aHR0cHM6Ly9zMy5hbWF6b25hd3MuY29tL21sc2dyaWQvaW1hZ2VzL0hNUzQwOTE3ODY1LzdhNmNlNjAxLTIyMzMtNGJkZC1iOTZkLWI0NWYzMTEzYzYzZC5qcGVn/exact/webp/320/213)
![Image Slide #[object Object]1](https://dlqxt4mfnxo6k.cloudfront.net/rodrock.com/aHR0cHM6Ly9zMy5hbWF6b25hd3MuY29tL21sc2dyaWQvaW1hZ2VzL0hNUzQwOTE3ODY1LzM5NzkyYWE0LTI5NjEtNDAxOS04M2RjLWUyZTAxMzM0MzZmOS5qcGVn/exact/webp/320/213)
![Image Slide #[object Object]1](https://dlqxt4mfnxo6k.cloudfront.net/rodrock.com/aHR0cHM6Ly9zMy5hbWF6b25hd3MuY29tL21sc2dyaWQvaW1hZ2VzL0hNUzQwOTE3ODY1LzkyY2M1YjJhLWNiZmMtNDU3MC05ZjRkLTBmNThkOTEzY2EyMi5qcGVn/exact/webp/320/213)
![Image Slide #[object Object]1](https://dlqxt4mfnxo6k.cloudfront.net/rodrock.com/aHR0cHM6Ly9zMy5hbWF6b25hd3MuY29tL21sc2dyaWQvaW1hZ2VzL0hNUzQwOTE3ODY1LzQ5YWYyYTVhLTlkZTYtNDExMi1iNzBjLTQ5YWQyYzdmNWQwMi5qcGVn/exact/webp/320/213)
![Image Slide #[object Object]1](https://dlqxt4mfnxo6k.cloudfront.net/rodrock.com/aHR0cHM6Ly9zMy5hbWF6b25hd3MuY29tL21sc2dyaWQvaW1hZ2VzL0hNUzQwOTE3ODY1L2QzZWEzZTRlLTA4ZDItNDI3OC04YjA4LWQyMjA1YjEwYjI1ZS5qcGVn/exact/webp/320/213)
![Image Slide #[object Object]1](https://dlqxt4mfnxo6k.cloudfront.net/rodrock.com/aHR0cHM6Ly9zMy5hbWF6b25hd3MuY29tL21sc2dyaWQvaW1hZ2VzL0hNUzQwOTE3ODY1LzdhNjk2NTAxLTgwMDktNDc3Mi1hMjFjLTEzOWE2MmZhNDRjNy5qcGVn/exact/webp/320/213)
![Image Slide #[object Object]1](https://dlqxt4mfnxo6k.cloudfront.net/rodrock.com/aHR0cHM6Ly9zMy5hbWF6b25hd3MuY29tL21sc2dyaWQvaW1hZ2VzL0hNUzQwOTE3ODY1LzNiZmI5MjNjLTYwNjgtNGI3Ny1hN2U4LTAzMjcwOGM5MjNjZC5qcGVn/exact/webp/320/213)
![Image Slide #[object Object]1](https://dlqxt4mfnxo6k.cloudfront.net/rodrock.com/aHR0cHM6Ly9zMy5hbWF6b25hd3MuY29tL21sc2dyaWQvaW1hZ2VzL0hNUzQwOTE3ODY1LzNlZGEwOTUxLWU5NjItNDU3NC04ZDIzLWNlOWJjY2Q4MjE3Zi5qcGVn/exact/webp/320/213)
![Image Slide #[object Object]1](https://dlqxt4mfnxo6k.cloudfront.net/rodrock.com/aHR0cHM6Ly9zMy5hbWF6b25hd3MuY29tL21sc2dyaWQvaW1hZ2VzL0hNUzQwOTE3ODY1LzQ2ZjljYTZmLWIzMTAtNGQwZS1iOWIwLTQ3NWMwMTE4OWNjYS5qcGVn/exact/webp/320/213)
![Image Slide #[object Object]1](https://dlqxt4mfnxo6k.cloudfront.net/rodrock.com/aHR0cHM6Ly9zMy5hbWF6b25hd3MuY29tL21sc2dyaWQvaW1hZ2VzL0hNUzQwOTE3ODY1LzQwYWMyZjhhLTMwYjktNDA2NS04MjZlLWI5NjAwMmEwNmZkMi5qcGVn/exact/webp/320/213)
![Image Slide #[object Object]1](https://dlqxt4mfnxo6k.cloudfront.net/rodrock.com/aHR0cHM6Ly9zMy5hbWF6b25hd3MuY29tL21sc2dyaWQvaW1hZ2VzL0hNUzQwOTE3ODY1LzY0ODJmODE0LTMzYmEtNDQzMy05Y2Y4LTIxY2U3ZDM5MTM4Ni5qcGVn/exact/webp/320/213)
![Image Slide #[object Object]1](https://dlqxt4mfnxo6k.cloudfront.net/rodrock.com/aHR0cHM6Ly9zMy5hbWF6b25hd3MuY29tL21sc2dyaWQvaW1hZ2VzL0hNUzQwOTE3ODY1Lzk4Y2JkN2IyLTVlNTEtNDQxOS1hNGU3LTEwYTI3MTA5MDhhOC5qcGVn/exact/webp/320/213)
![Image Slide #[object Object]1](https://dlqxt4mfnxo6k.cloudfront.net/rodrock.com/aHR0cHM6Ly9zMy5hbWF6b25hd3MuY29tL21sc2dyaWQvaW1hZ2VzL0hNUzQwOTE3ODY1LzQwMWIxODhjLWE3NmQtNDU4My1iOTQ2LWQ1MjJhZjRlYmE4YS5qcGVn/exact/webp/320/213)
![Image Slide #[object Object]1](https://dlqxt4mfnxo6k.cloudfront.net/rodrock.com/aHR0cHM6Ly9zMy5hbWF6b25hd3MuY29tL21sc2dyaWQvaW1hZ2VzL0hNUzQwOTE3ODY1LzFiMzM4N2MzLTlmODAtNGE4NC04OTQwLTExMmUxMDIwZWNkNS5qcGVn/exact/webp/320/213)
![Image Slide #[object Object]1](https://dlqxt4mfnxo6k.cloudfront.net/rodrock.com/aHR0cHM6Ly9zMy5hbWF6b25hd3MuY29tL21sc2dyaWQvaW1hZ2VzL0hNUzQwOTE3ODY1L2RkZjI4NjE0LTkwMjktNDk2ZC04NzQ4LTBkOWM3YWNiNzA4YS5qcGVn/exact/webp/320/213)
![Image Slide #[object Object]1](https://dlqxt4mfnxo6k.cloudfront.net/rodrock.com/aHR0cHM6Ly9zMy5hbWF6b25hd3MuY29tL21sc2dyaWQvaW1hZ2VzL0hNUzQwOTE3ODY1LzE2NmVhMzM0LTZiNTYtNDI4Mi1iOTY3LWUwNWVjNTc2Y2RkOC5qcGVn/exact/webp/320/213)
![Image Slide #[object Object]1](https://dlqxt4mfnxo6k.cloudfront.net/rodrock.com/aHR0cHM6Ly9zMy5hbWF6b25hd3MuY29tL21sc2dyaWQvaW1hZ2VzL0hNUzQwOTE3ODY1L2JlOGQ5ODVmLWE1NDAtNDU5MC05YjhlLWY1NmUwODFiZDVmMi5qcGVn/exact/webp/320/213)
![Image Slide #[object Object]1](https://dlqxt4mfnxo6k.cloudfront.net/rodrock.com/aHR0cHM6Ly9zMy5hbWF6b25hd3MuY29tL21sc2dyaWQvaW1hZ2VzL0hNUzQwOTE3ODY1L2M3Y2ZhNDMyLWIwZTItNDQ4Zi1iMjYwLTQ1Nzk1ZWI5YmUwMC5qcGVn/exact/webp/320/213)
![Image Slide #[object Object]1](https://dlqxt4mfnxo6k.cloudfront.net/rodrock.com/aHR0cHM6Ly9zMy5hbWF6b25hd3MuY29tL21sc2dyaWQvaW1hZ2VzL0hNUzQwOTE3ODY1LzY1OWZjYmIwLWQ3MGItNDcwMi1iZTkwLTBjMDk0NjMyOTAwOS5qcGVn/exact/webp/320/213)
![Image Slide #[object Object]1](https://dlqxt4mfnxo6k.cloudfront.net/rodrock.com/aHR0cHM6Ly9zMy5hbWF6b25hd3MuY29tL21sc2dyaWQvaW1hZ2VzL0hNUzQwOTE3ODY1L2UwYWVkZGU2LWNhODEtNDhmNi1iZTg3LWE1MmIzYmU4MDkyMy5qcGVn/exact/webp/320/213)















