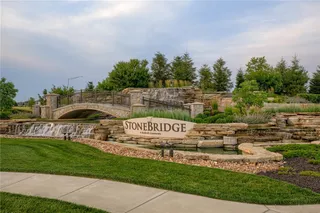![Image Slide #[object Object]1](https://dlqxt4mfnxo6k.cloudfront.net/rodrock.com/aHR0cHM6Ly9zMy5hbWF6b25hd3MuY29tL21sc2dyaWQvaW1hZ2VzL0hNUzQwODA4ODEwLzNmM2M5Y2RjLTM0YTEtNGM5MC1iZmJiLWFiY2EzMGI0ZDc1NC5qcGVn/webp/1600/900)
- Homes
- Olathe, KS
- 16114 W 166th Court Olathe, KS
- SQFT3,361
- Beds5
- Baths4.5
- Garage3-Car
- MLS2420610
- CommunityStonebridge Trails
- PlanDurham
- BuilderRodrock Homes
Map & Directions
About This Home
About This Home
MODEL Now for Sale! Move-in ready! The award-winning "Durham" 2 Story floor plan by Rodrock Homes! This beautiful home has 5 bed, 4.5 bath, estimated 3361 +/- sq ft, 3 car garage and faces south. As you enter thru the stone covered front porch thru the front door, the office/study will welcome you, then ahead to the Great Room with ample natural light and a stone fireplace. Open concept with the large kitchen island facing the Great Room and the dining room off the kitchen. The kitchen has S/S appliances, with quartz countertops, air switch for garbage disposal and walk-in pantry. As you enter from the garage interior door you pass by the 1/2 bath, boot bench, coat closet and 2nd entrance to the pantry with also an entry from pantry to the kitchen. Upstairs has 4 bedrooms. 1 Primary Suite with primary bathroom, granite counters on double vanity, soaker tub, dual shower head in spa shower, and walk-in closet. Laundry is on bedroom 2nd level. Bedroom #2 has its own full bathroom. Bedroom #3 & #4 have a Jack & Jill bathroom. Bedroom #5 is in the basement with egress window with full bathroom, Rec area, and walkup bar! All in coveted Stonebridge Trails. Amenities Galore provides a wonderful lifestyle & location. Community Amenities include 2 clubhouses, 1 is a work out facility, 4 pools, playgrounds, basketball and tennis courts and paved trails through out the community. Right next to Heritage Park 1,234-acres park - dog park, lake, park shelters, athletic programs, 18-hole disc golf course, softball, football, and soccer fields, 18-hole Golf Course and driving range. This home is a must see!! Taxes & sq ft are Estimated.
Schools
Schools
- School Woodland Spring Middle School
- Elementary School Prairie Creek Elementary School
- High School Spring Hill High School
Community Amenities
CommunityAmenities
- 2 clubhouses
- Fitness center
- 4 pools
- Basketball
- Tennis Court
- Sand volleyball
- Trails
- Pickleball
Nearby Available Homes
NearbyAvailable Homes
- 4Beds
- 3 Baths
- 3,035SQ FT
- Lot 225
- Style: Reverse 1.5 Story
- Homesite Type: Level
- $699,000
- Chris George Custom Homes
- CommunityStonebridge Trails
- Floor PlanBeechwood
- View Home Detail
- 4Beds
- 3 Baths
- 3,004SQ FT
- Lot 5th Plat, Lot 232
- Style: Reverse 1.5 Story
- Homesite Type: Walkout
- $736,672
- Rodrock Homes
- CommunityStonebridge Trails
- Floor PlanSonoma
- View Home Detail
- 4Beds
- 3 Baths
- 3,004SQ FT
- Lot 251
- Style: Reverse 1.5 Story
- Homesite Type: Walkout
- $750,000
- Rodrock Homes
- CommunityStonebridge Trails
- Floor PlanSonoma
- View Home Detail
- 4Beds
- 3 .5Baths
- 2,465SQ FT
- Lot 256
- Style: 2 story
- Homesite Type: Level
- Shepard Homes
- CommunityStonebridge Trails
- Floor PlanSkylar I
- View Home Detail
- 4Beds
- 3 .5Baths
- 2,966SQ FT
- Lot 83
- Style: 1.5 Stories
- Homesite Type: Level
- $767,698
- Rodrock Homes
- CommunityStonebridge Trails
- Floor PlanKingston
- View Home Detail
- 4Beds
- 3 Baths
- 2,757SQ FT
- Lot 246
- Style: Reverese 1.5 Story
- Homesite Type: Level
- Rodrock Homes
- CommunityStonebridge Trails
- Floor PlanJackson
- View Home Detail
- 4Beds
- 3 Baths
- 2,367SQ FT
- Lot 283
- Style: Ranch
- Homesite Type: Level
- New Mark Homes
- CommunityStonebridge Trails
- Floor PlanCarrington
- View Home Detail

![Image Slide #[object Object]1](https://dlqxt4mfnxo6k.cloudfront.net/rodrock.com/aHR0cHM6Ly9zMy5hbWF6b25hd3MuY29tL21sc2dyaWQvaW1hZ2VzL0hNUzQwODA4ODEwLzNmM2M5Y2RjLTM0YTEtNGM5MC1iZmJiLWFiY2EzMGI0ZDc1NC5qcGVn/exact/webp/320/213)
![Image Slide #[object Object]1](https://dlqxt4mfnxo6k.cloudfront.net/rodrock.com/aHR0cHM6Ly9zMy5hbWF6b25hd3MuY29tL21sc2dyaWQvaW1hZ2VzL0hNUzQwODA4ODEwL2VlYTQxNDY1LTZmZmItNDkyZS1iNWFmLWE2NWIzNmRjNTRhZS5qcGVn/exact/webp/320/213)
![Image Slide #[object Object]1](https://dlqxt4mfnxo6k.cloudfront.net/rodrock.com/aHR0cHM6Ly9zMy5hbWF6b25hd3MuY29tL21sc2dyaWQvaW1hZ2VzL0hNUzQwODA4ODEwLzgxMGNhYzk5LTJlNzgtNGEyNy04MDI4LWIzNjZmYTc2Y2Y5NC5qcGVn/exact/webp/320/213)
![Image Slide #[object Object]1](https://dlqxt4mfnxo6k.cloudfront.net/rodrock.com/aHR0cHM6Ly9zMy5hbWF6b25hd3MuY29tL21sc2dyaWQvaW1hZ2VzL0hNUzQwODA4ODEwLzNkODdkYzZlLTY1ZWUtNGRmMS1iZjg3LThlZjBhNDNjNTI0Yi5qcGVn/exact/webp/320/213)
![Image Slide #[object Object]1](https://dlqxt4mfnxo6k.cloudfront.net/rodrock.com/aHR0cHM6Ly9zMy5hbWF6b25hd3MuY29tL21sc2dyaWQvaW1hZ2VzL0hNUzQwODA4ODEwL2E4NzM2YmJjLTA1OGMtNDJmNS1hNGU4LTFjNjFiZjU1OWE4ZC5qcGVn/exact/webp/320/213)
![Image Slide #[object Object]1](https://dlqxt4mfnxo6k.cloudfront.net/rodrock.com/aHR0cHM6Ly9zMy5hbWF6b25hd3MuY29tL21sc2dyaWQvaW1hZ2VzL0hNUzQwODA4ODEwLzhiNDg2ZWM5LTYwZGEtNGYxYi1hNjY2LWNlZDlhOWY4ZDMxZi5qcGVn/exact/webp/320/213)
![Image Slide #[object Object]1](https://dlqxt4mfnxo6k.cloudfront.net/rodrock.com/aHR0cHM6Ly9zMy5hbWF6b25hd3MuY29tL21sc2dyaWQvaW1hZ2VzL0hNUzQwODA4ODEwL2IxNjM4YWU4LTllYjktNDgyMS1hYmI3LThiOWZkNmZiMzZmOS5qcGVn/exact/webp/320/213)
![Image Slide #[object Object]1](https://dlqxt4mfnxo6k.cloudfront.net/rodrock.com/aHR0cHM6Ly9zMy5hbWF6b25hd3MuY29tL21sc2dyaWQvaW1hZ2VzL0hNUzQwODA4ODEwL2NmZTk2NzYzLWQ2ODEtNDc0Ny1hMTZiLThhNWJhNjk5ZmE3NS5qcGVn/exact/webp/320/213)
![Image Slide #[object Object]1](https://dlqxt4mfnxo6k.cloudfront.net/rodrock.com/aHR0cHM6Ly9zMy5hbWF6b25hd3MuY29tL21sc2dyaWQvaW1hZ2VzL0hNUzQwODA4ODEwL2RjMTRjODQwLTJlODMtNDM3Yy04NWU4LWY2N2FjNDdmNzA2MS5qcGVn/exact/webp/320/213)
![Image Slide #[object Object]1](https://dlqxt4mfnxo6k.cloudfront.net/rodrock.com/aHR0cHM6Ly9zMy5hbWF6b25hd3MuY29tL21sc2dyaWQvaW1hZ2VzL0hNUzQwODA4ODEwLzU5MjI5MmFhLWI3NjgtNDg2ZC1iZmYzLWNhZWIzNjc5MDQzZi5qcGVn/exact/webp/320/213)
![Image Slide #[object Object]1](https://dlqxt4mfnxo6k.cloudfront.net/rodrock.com/aHR0cHM6Ly9zMy5hbWF6b25hd3MuY29tL21sc2dyaWQvaW1hZ2VzL0hNUzQwODA4ODEwL2YyOWM3NmJkLTY3MGItNGMzMC1iNjRiLTY0YTY2MmQ1MTJiNy5qcGVn/exact/webp/320/213)
![Image Slide #[object Object]1](https://dlqxt4mfnxo6k.cloudfront.net/rodrock.com/aHR0cHM6Ly9zMy5hbWF6b25hd3MuY29tL21sc2dyaWQvaW1hZ2VzL0hNUzQwODA4ODEwLzhhZTc1MzA5LWIxNjMtNDMzMi05MzdlLTJlN2ZhZjYzYmUyNS5qcGVn/exact/webp/320/213)
![Image Slide #[object Object]1](https://dlqxt4mfnxo6k.cloudfront.net/rodrock.com/aHR0cHM6Ly9zMy5hbWF6b25hd3MuY29tL21sc2dyaWQvaW1hZ2VzL0hNUzQwODA4ODEwLzZhMzllYmQ5LWYzZDItNDkwNy05OGUyLTY5OTk5OTQ0ZTQ1ZS5qcGVn/exact/webp/320/213)
![Image Slide #[object Object]1](https://dlqxt4mfnxo6k.cloudfront.net/rodrock.com/aHR0cHM6Ly9zMy5hbWF6b25hd3MuY29tL21sc2dyaWQvaW1hZ2VzL0hNUzQwODA4ODEwLzhkNDk2MzM1LTM1ZjAtNGExNy04ZDJlLWZlZTI3MGE5ZDkzNy5qcGVn/exact/webp/320/213)
![Image Slide #[object Object]1](https://dlqxt4mfnxo6k.cloudfront.net/rodrock.com/aHR0cHM6Ly9zMy5hbWF6b25hd3MuY29tL21sc2dyaWQvaW1hZ2VzL0hNUzQwODA4ODEwLzM3Mzg1YmYzLTQ2ZDYtNDMzOS04NDkxLTUwNDRjNzkyOTY2Yy5qcGVn/exact/webp/320/213)
![Image Slide #[object Object]1](https://dlqxt4mfnxo6k.cloudfront.net/rodrock.com/aHR0cHM6Ly9zMy5hbWF6b25hd3MuY29tL21sc2dyaWQvaW1hZ2VzL0hNUzQwODA4ODEwL2UyMTM0NDZkLTkxYjAtNDdiNi1iYzM4LWEzMzNlNzQ5NzNkOS5qcGVn/exact/webp/320/213)
![Image Slide #[object Object]1](https://dlqxt4mfnxo6k.cloudfront.net/rodrock.com/aHR0cHM6Ly9zMy5hbWF6b25hd3MuY29tL21sc2dyaWQvaW1hZ2VzL0hNUzQwODA4ODEwLzYzOWM4ODg2LWQxMzktNDEzOS05YWJjLTM3OWMzZmE3N2QwMC5qcGVn/exact/webp/320/213)
![Image Slide #[object Object]1](https://dlqxt4mfnxo6k.cloudfront.net/rodrock.com/aHR0cHM6Ly9zMy5hbWF6b25hd3MuY29tL21sc2dyaWQvaW1hZ2VzL0hNUzQwODA4ODEwLzExMWRjMDNkLTM5NGItNDFjZC1iOGUwLWJiNWZiMmNlM2JiNS5qcGVn/exact/webp/320/213)
![Image Slide #[object Object]1](https://dlqxt4mfnxo6k.cloudfront.net/rodrock.com/aHR0cHM6Ly9zMy5hbWF6b25hd3MuY29tL21sc2dyaWQvaW1hZ2VzL0hNUzQwODA4ODEwLzgwYmI1ZmRkLTAzZGQtNGZhNC1hYjkzLWU4NWU1ZGYzNTQyYS5qcGVn/exact/webp/320/213)
![Image Slide #[object Object]1](https://dlqxt4mfnxo6k.cloudfront.net/rodrock.com/aHR0cHM6Ly9zMy5hbWF6b25hd3MuY29tL21sc2dyaWQvaW1hZ2VzL0hNUzQwODA4ODEwLzJjNWFhYTA2LTFiODAtNDhjOC1hODExLTA1YmE0ZTUwZTZiOC5qcGVn/exact/webp/320/213)
![Image Slide #[object Object]1](https://dlqxt4mfnxo6k.cloudfront.net/rodrock.com/aHR0cHM6Ly9zMy5hbWF6b25hd3MuY29tL21sc2dyaWQvaW1hZ2VzL0hNUzQwODA4ODEwLzhkZjY0YTRhLWE4ZTktNGU0ZC05NjZlLWI5YzY5YWM1YzZhZi5qcGVn/exact/webp/320/213)
![Image Slide #[object Object]1](https://dlqxt4mfnxo6k.cloudfront.net/rodrock.com/aHR0cHM6Ly9zMy5hbWF6b25hd3MuY29tL21sc2dyaWQvaW1hZ2VzL0hNUzQwODA4ODEwLzk0NGJhNjhmLTFmM2UtNDM2ZS1iMTc1LTgyMWQyY2Q4ZDZkYi5qcGVn/exact/webp/320/213)
![Image Slide #[object Object]1](https://dlqxt4mfnxo6k.cloudfront.net/rodrock.com/aHR0cHM6Ly9zMy5hbWF6b25hd3MuY29tL21sc2dyaWQvaW1hZ2VzL0hNUzQwODA4ODEwLzA4OTgxOTg1LTBiODktNDljNi04ZWFlLTI2NmE1OTAyNjU0Ny5qcGVn/exact/webp/320/213)
![Image Slide #[object Object]1](https://dlqxt4mfnxo6k.cloudfront.net/rodrock.com/aHR0cHM6Ly9zMy5hbWF6b25hd3MuY29tL21sc2dyaWQvaW1hZ2VzL0hNUzQwODA4ODEwLzI1ZjlmOGQxLWY0MzgtNDE5Yi1hNmUwLTE1N2JhMjg2YWQ0MC5qcGVn/exact/webp/320/213)
![Image Slide #[object Object]1](https://dlqxt4mfnxo6k.cloudfront.net/rodrock.com/aHR0cHM6Ly9zMy5hbWF6b25hd3MuY29tL21sc2dyaWQvaW1hZ2VzL0hNUzQwODA4ODEwL2FlYzkwMGE1LWIzNDUtNDU4My1iZTY4LTdjN2M3YzhiYmM5OC5qcGVn/exact/webp/320/213)
![Image Slide #[object Object]1](https://dlqxt4mfnxo6k.cloudfront.net/rodrock.com/aHR0cHM6Ly9zMy5hbWF6b25hd3MuY29tL21sc2dyaWQvaW1hZ2VzL0hNUzQwODA4ODEwLzNiMTZjMDliLTJhN2YtNGU2YS04MzMzLTAwZDg2ZTgzMTQxZS5qcGVn/exact/webp/320/213)
![Image Slide #[object Object]1](https://dlqxt4mfnxo6k.cloudfront.net/rodrock.com/aHR0cHM6Ly9zMy5hbWF6b25hd3MuY29tL21sc2dyaWQvaW1hZ2VzL0hNUzQwODA4ODEwLzNjNzdiZjEzLTk0ZGEtNDI0OC04YTlhLTIwNTdhZjIyMGQ0ZS5qcGVn/exact/webp/320/213)
![Image Slide #[object Object]1](https://dlqxt4mfnxo6k.cloudfront.net/rodrock.com/aHR0cHM6Ly9zMy5hbWF6b25hd3MuY29tL21sc2dyaWQvaW1hZ2VzL0hNUzQwODA4ODEwL2NjOWU5Mjc1LWU5YTUtNGNmYy1iMjMwLWY4MDFhYTc3MzQxNC5qcGVn/exact/webp/320/213)
![Image Slide #[object Object]1](https://dlqxt4mfnxo6k.cloudfront.net/rodrock.com/aHR0cHM6Ly9zMy5hbWF6b25hd3MuY29tL21sc2dyaWQvaW1hZ2VzL0hNUzQwODA4ODEwLzMxYjExNzZlLWFhY2YtNDY1OC04Y2I2LTlmNjg2YmY2MmZlYS5qcGVn/exact/webp/320/213)
![Image Slide #[object Object]1](https://dlqxt4mfnxo6k.cloudfront.net/rodrock.com/aHR0cHM6Ly9zMy5hbWF6b25hd3MuY29tL21sc2dyaWQvaW1hZ2VzL0hNUzQwODA4ODEwLzMxNjMzOTg2LTFhYjItNGFhYS1hZTcwLWZlYmJhZmFkY2Y4My5qcGVn/exact/webp/320/213)
![Image Slide #[object Object]1](https://dlqxt4mfnxo6k.cloudfront.net/rodrock.com/aHR0cHM6Ly9zMy5hbWF6b25hd3MuY29tL21sc2dyaWQvaW1hZ2VzL0hNUzQwODA4ODEwLzZjYmRlMzEyLTE5MWItNGU5ZC1hOWU1LTRhNDgzMWI0MzQ0Ni5qcGVn/exact/webp/320/213)
![Image Slide #[object Object]1](https://dlqxt4mfnxo6k.cloudfront.net/rodrock.com/aHR0cHM6Ly9zMy5hbWF6b25hd3MuY29tL21sc2dyaWQvaW1hZ2VzL0hNUzQwODA4ODEwL2YyYmYxYTYwLTUwNmItNDIyMS1hYmJkLTJmZGRmYjg2NjQ4Ny5qcGVn/exact/webp/320/213)
![Image Slide #[object Object]1](https://dlqxt4mfnxo6k.cloudfront.net/rodrock.com/aHR0cHM6Ly9zMy5hbWF6b25hd3MuY29tL21sc2dyaWQvaW1hZ2VzL0hNUzQwODA4ODEwLzEyNTNjOWY3LTIxMmItNGZlMi05NTQ2LWM2ODVhMTEzYzVkYS5qcGVn/exact/webp/320/213)
![Image Slide #[object Object]1](https://dlqxt4mfnxo6k.cloudfront.net/rodrock.com/aHR0cHM6Ly9zMy5hbWF6b25hd3MuY29tL21sc2dyaWQvaW1hZ2VzL0hNUzQwODA4ODEwLzE2NGQ3ZjE3LTM3NzktNDdjMi05MWIwLThmYjIxYjIzZmI3MC5qcGVn/exact/webp/320/213)
![Image Slide #[object Object]1](https://dlqxt4mfnxo6k.cloudfront.net/rodrock.com/aHR0cHM6Ly9zMy5hbWF6b25hd3MuY29tL21sc2dyaWQvaW1hZ2VzL0hNUzQwODA4ODEwLzk3MzMwOWE3LWZjODktNGZmNC04NDVhLWU2OTEyM2U1M2I4OS5qcGVn/exact/webp/320/213)
![Image Slide #[object Object]1](https://dlqxt4mfnxo6k.cloudfront.net/rodrock.com/aHR0cHM6Ly9zMy5hbWF6b25hd3MuY29tL21sc2dyaWQvaW1hZ2VzL0hNUzQwODA4ODEwL2Q2ODZkZTFiLTdmNTMtNDE1YS04ZjI4LTRhNDU0YzlkYTM3MS5qcGVn/exact/webp/320/213)







































