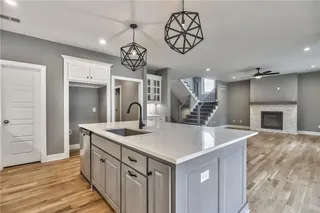
- Homes
- Shawnee, KS
- 6709 Apache Drive Shawnee, KS
- SQFT2,551
- Beds4
- Baths3.5
- Garage3-Car
- MLS2449573
- CommunityGreens of Chapel Creek
- PlanDurham
- BuilderRodrock Homes
Map & Directions
About This Home
About This Home
Rodrock Homes 2-story Durham plan (Elevation 3). Construction Stage-Cabinets. Estimated Completion 90 days from contract date. SOME BUYER SELECTIONS ARE AVAILABLE! Home has 4 BEDROOMS and 3 bathrooms PLUS an office. A two-story entry with Wainscot to the ceiling, welcoming great room with hardwoods and floor to ceiling stone front fireplace flanked by 2 large windows, kitchen outfitted with a large Granite/Quartz Group 1 island and enamel kitchen surround cabinets, spacious walk-in pantry that connects to the mudroom area off the garage with built-ins make the Durham a family-friendly design that goes beyond the expected. Huge master bedroom on the 2nd level with separate tub and shower. Three additional large bedrooms on the 2nd level with walk-in closets and 2 additional bathrooms. Photos are of model home and may depict upgrade options not available or included in purchase price.
Schools
Schools
- School Mize Elementary
- School Belmont Elementary
- School Mill Creek Middle School
- School De Soto High School
Virtual Tour
VirtualTour
Community Amenities
CommunityAmenities
- Pool
Nearby Available Homes
NearbyAvailable Homes
- 4Beds
- 3 .5Baths
- 2,837SQ FT
- Lot 116
- Style: 2 Story
- Homesite Type: Level
- $675,000
- Rodrock Homes
- CommunityGreens of Chapel Creek
- Floor PlanIrving
- View Home Detail
- 4Beds
- 3 .5Baths
- 2,966SQ FT
- Lot 122
- Style: 1.5 Stories
- Homesite Type: Level
- $753,960
- Rodrock Homes
- CommunityGreens of Chapel Creek
- Floor PlanKingston
- View Home Detail


































![Image Slide #[object Object]1](https://dlqxt4mfnxo6k.cloudfront.net/rodrock.com/aHR0cHM6Ly9zMy5hbWF6b25hd3MuY29tL2J1aWxkZXJjbG91ZC83NmIzYWNiMjE5OTYwYjBmYzhmMzIxNWUxZjMzMjk4NC5qcGVn/exact/webp/320/213)




