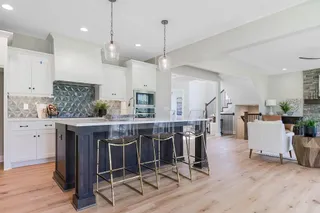
- Homes
- Shawnee, KS
- 6606 McCormick Drive Shawnee, KS
- SQFT2,837
- Beds4
- Baths3.5
- Garage3-Car
- MLS2393838
- CommunityGreens of Chapel Creek
- PlanIrving
- BuilderRodrock Homes
Map & Directions
About This Home
About This Home
The Irving by Rodrock Homes has a Builders Concession of $50,774.00. Photos are of actual home. Large lot approximately 1/3 acre! "The Irving" by Rodrock Homes is a stunning 2 story plan with all the extras. Impressive 2 story entry, office with glass-paned door and transom, formal dining room with boxed ceiling and hardwoods, Great Room with inviting stone-to-ceiling fireplace with custom built-in cabinets and hardwoods, gourmet kitchen with large island and beverage fridge, granite counters, hardwoods, huge pantry, breakfast area that opens to covered deck overlooking large side yard, mud room off garage with bench seating, upper and lower cubbies and 1/2 bath. Two large windows on the staircase with an abundance of natural light pouring into this home. Upstairs, double doors open to generously sized Owner suite with vaulted ceiling, master bath offers large soaker tub, separate shower with frameless glass door, and granite countertops with double vanity. Huge walk-in closet opens to laundry room. 3 additional bedrooms upstairs each with access to bathroom. Irrigation system, 3 car garage, and humidifier are just a few of the many extras in this beautiful home. Home is move-in ready with elevation "A." Great highway access to anywhere in the KC area. Enjoy golf course living, a community pool and neighboring Erfurt Park. The Shawnee Golf & Country Club is a source of such gorgeous views. It boasts a 27-hole championship golf course, four sets of tee boxes, an aqua diving range, three swimming pools, a hard-surface tennis court, fitness center, and luxurious clubhouse. It also offers affordable club memberships for both individuals and families.
Schools
Schools
- School Mize Elementary
- School Belmont Elementary
- School Mill Creek Middle School
- School De Soto High School
Virtual Tour
VirtualTour
Community Amenities
CommunityAmenities
- Pool
Nearby Available Homes
NearbyAvailable Homes
- 4Beds
- 3 .5Baths
- 2,966SQ FT
- Lot 122
- Style: 1.5 Stories
- Homesite Type: Level
- $753,960
- Rodrock Homes
- CommunityGreens of Chapel Creek
- Floor PlanKingston
- View Home Detail
- 4Beds
- 3 .5Baths
- 2,551SQ FT
- Lot 86
- Style: 2 Stories
- Homesite Type: Level
- $631,897
- Rodrock Homes
- CommunityGreens of Chapel Creek
- Floor PlanDurham
- View Home Detail





![Image Slide #[object Object]1](https://dlqxt4mfnxo6k.cloudfront.net/rodrock.com/aHR0cHM6Ly9zMy5hbWF6b25hd3MuY29tL21sc2dyaWQvaW1hZ2VzL0hNUzM5NDkzNDI1Lzk1ZTc0ZWNhLTNjZTktNDE4Yy05NDg2LWY5MDQ1YTYzMDNhOC5qcGVn/exact/webp/320/213)































![Image Slide #[object Object]1](https://dlqxt4mfnxo6k.cloudfront.net/rodrock.com/aHR0cHM6Ly9zMy5hbWF6b25hd3MuY29tL21sc2dyaWQvaW1hZ2VzL0hNUzM5NDkzNDI1LzBmZDYyY2VkLTZhMmUtNGFmOS05NGE0LTU2MjgyYTYxNzYxNS5qcGVn/exact/webp/320/213)




