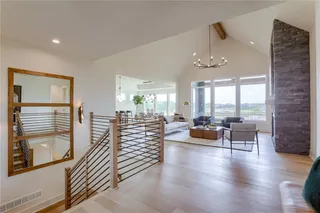
- Homes
- Olathe, KS
- 16711 S Hall Street Olathe, KS
- SQFT3,207
- Beds4
- Baths3
- Garage3-Car
- MLS2470397
- CommunityParkside Reserve
- PlanSierra Parkside
- BuilderRodrock Homes
Map & Directions
About This Home
About This Home
Reverse-style living takes on fresh energy with the Sierra, a new 1.5-story beauty that flips the idea of a traditional floor plan to accommodate seamless, modern living. A foyer accent wall sets the stage for a stylish, airy and natural-light-filled main level, including a great room anchored by a floor-to-ceiling fireplace. An eat-in kitchen features abundant storage, sleek, quartzite countertops, a walk-in pantry and a spacious island perfect for an adult charcuterie-and-wine night or helping kids map out a school project. The well-appointed primary suite and a study/bedroom are situated on the main level. Upper and lower level covered patios offer seasonal al fresco dining and relaxation, and the lower level has two bedrooms with private baths and a large recreation room. **Some photos are of a previously completed similar plan. Buyers can still make some selections in this home, don't miss out on this one!
Schools
Schools
- School Spring Hill High School
- School Woodland Spring Middle School
- School Timber Sage Elementary School
Community Amenities
CommunityAmenities
- Community Pool
- Playground
- 40+ acres of greenspace
- Nature Trails
- Sports Court
- Pickleball
- Outdoor gathering place with fireplace
Nearby Available Homes
NearbyAvailable Homes
- 4Beds
- 3 .5Baths
- 3,223SQ FT
- Lot 6
- Style: 2 Stories
- Homesite Type: Walkout
- $846,224
- Rodrock Homes
- CommunityParkside Reserve
- Floor PlanBiscayne
- View Home Detail
- 4Beds
- 3 .5Baths
- 3,223SQ FT
- Lot 19
- Style: 2 Stories
- Homesite Type: Walkout
- $806,397
- Rodrock Homes
- CommunityParkside Reserve
- Floor PlanBiscayne
- View Home Detail
- 4Beds
- 3 Baths
- 3,004SQ FT
- Lot 20
- Style: Reverse 1.5 Story
- Homesite Type: Walkout
- $732,707
- Rodrock Homes
- CommunityParkside Reserve
- Floor PlanSequoia Parkside
- View Home Detail
- 4Beds
- 3 .5Baths
- 3,223SQ FT
- Lot 21
- Style: 2 Stories
- Homesite Type: Walkout
- $846,715
- Rodrock Homes
- CommunityParkside Reserve
- Floor PlanBiscayne
- View Home Detail
- 5Beds
- 4 Baths
- 2,946SQ FT
- Lot 22
- Style: 2 Stories
- Homesite Type: Daylight
- $752,547
- Rodrock Homes
- CommunityParkside Reserve
- Floor PlanAcadia
- View Home Detail
- 5Beds
- 4 Baths
- 3,105SQ FT
- Lot 34
- Style: 2 Stories
- Homesite Type: Daylight
- $749,950
- Hilmann Home Building
- CommunityParkside Reserve
- Floor PlanMiddleton IV
- View Home Detail
- 4Beds
- 4 Baths
- 3,314SQ FT
- Lot 49
- Style: Reverse 1.5 Story
- Homesite Type: Walkout
- $829,950
- Hilmann Home Building
- CommunityParkside Reserve
- Floor PlanChesapeake II X
- View Home Detail
- 5Beds
- 4 Baths
- 2,946SQ FT
- Lot 8
- Style: 2 Stories
- Homesite Type: Walkout
- $765,000
- Rodrock Homes
- CommunityParkside Reserve
- Floor PlanAcadia
- View Home Detail




























































