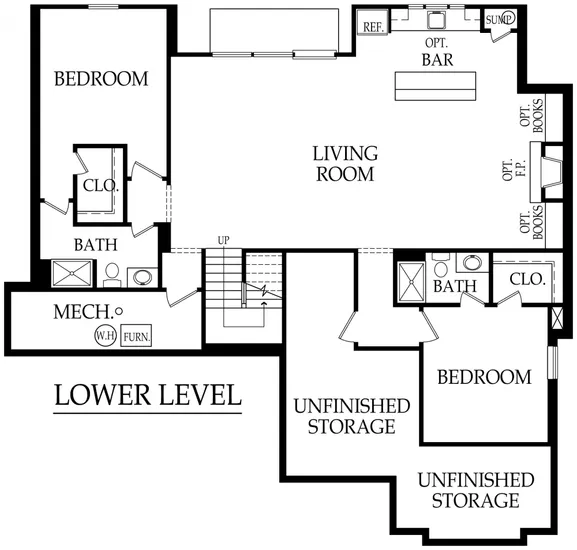
- Home
- Floor Plans
- Chesapeake II X
In These Communities
About the Chesapeake II X
About the Chesapeake II X
Reverse Plan
1954 SQ. FT. on Main Floor
1351 SQ. FT. on Lower Level
Floor Plan
FloorPlan





![Image Slide #[object Object]1](https://dlqxt4mfnxo6k.cloudfront.net/rodrock.com/aHR0cHM6Ly9zMy5hbWF6b25hd3MuY29tL2J1aWxkZXJjbG91ZC9iNThjMzdkYzNmNTczZWFlMmNlNzI5YTczOTQwMjlmZC5qcGVn/exact/webp/475/267)
![Image Slide #[object Object]1](https://dlqxt4mfnxo6k.cloudfront.net/rodrock.com/aHR0cHM6Ly9zMy5hbWF6b25hd3MuY29tL2J1aWxkZXJjbG91ZC8wYTc2ZTU5NGRmMGFmOWU0OGI1Y2UzOGFiMWE3YjRlYy5qcGVn/exact/webp/475/267)
![Image Slide #[object Object]1](https://dlqxt4mfnxo6k.cloudfront.net/rodrock.com/aHR0cHM6Ly9zMy5hbWF6b25hd3MuY29tL2J1aWxkZXJjbG91ZC8wY2E2NDYxZDYxZTVmMjM3Yzk1OTY3YTBmMjUxY2U2NC5qcGVn/exact/webp/475/267)
![Image Slide #[object Object]1](https://dlqxt4mfnxo6k.cloudfront.net/rodrock.com/aHR0cHM6Ly9zMy5hbWF6b25hd3MuY29tL2J1aWxkZXJjbG91ZC81MWMyZjBlYmE0YWI0MDlmM2M2NTIzNDcyYTUxZWVhZS5qcGVn/exact/webp/475/267)
![Image Slide #[object Object]1](https://dlqxt4mfnxo6k.cloudfront.net/rodrock.com/aHR0cHM6Ly9zMy5hbWF6b25hd3MuY29tL2J1aWxkZXJjbG91ZC85NWZkM2MyMzE5ZDAyZWFmNjNkOGJkZWE4NTI2OTg3OS5qcGVn/exact/webp/475/267)
![Image Slide #[object Object]1](https://dlqxt4mfnxo6k.cloudfront.net/rodrock.com/aHR0cHM6Ly9zMy5hbWF6b25hd3MuY29tL2J1aWxkZXJjbG91ZC8xZWVlNjFmNWMwODMwNzZjNjI0YTliNzU5ZjI3YzcwZi5qcGVn/exact/webp/475/267)
![Image Slide #[object Object]1](https://dlqxt4mfnxo6k.cloudfront.net/rodrock.com/aHR0cHM6Ly9zMy5hbWF6b25hd3MuY29tL2J1aWxkZXJjbG91ZC9hYzUzODQyNGU0ZDhhOWM5N2I0OWVkNjUyNmU2Y2FkMS5qcGVn/exact/webp/475/267)
![Image Slide #[object Object]1](https://dlqxt4mfnxo6k.cloudfront.net/rodrock.com/aHR0cHM6Ly9zMy5hbWF6b25hd3MuY29tL2J1aWxkZXJjbG91ZC9iOThmMzk5YjM2YmZiODA2ODBjNDkwZTZiOGQyMmJjMS5qcGVn/exact/webp/475/267)
![Image Slide #[object Object]1](https://dlqxt4mfnxo6k.cloudfront.net/rodrock.com/aHR0cHM6Ly9zMy5hbWF6b25hd3MuY29tL2J1aWxkZXJjbG91ZC84MWM3OWExNGY1ZTEwNjFlMTQ3NmZiMDQyM2M4MjcwYS5qcGVn/exact/webp/475/267)
![Image Slide #[object Object]1](https://dlqxt4mfnxo6k.cloudfront.net/rodrock.com/aHR0cHM6Ly9zMy5hbWF6b25hd3MuY29tL2J1aWxkZXJjbG91ZC9kMGQwNzhhOTU3YjYzNWVmNDcxNDE1OTg1MWM0OWZiYi5qcGVn/exact/webp/475/267)
![Image Slide #[object Object]1](https://dlqxt4mfnxo6k.cloudfront.net/rodrock.com/aHR0cHM6Ly9zMy5hbWF6b25hd3MuY29tL2J1aWxkZXJjbG91ZC81YzRlNTI3Y2ViOTRkMzlkZDM3OTg0MzQ0ZDI1YzMzOC5qcGVn/exact/webp/475/267)
![Image Slide #[object Object]1](https://dlqxt4mfnxo6k.cloudfront.net/rodrock.com/aHR0cHM6Ly9zMy5hbWF6b25hd3MuY29tL2J1aWxkZXJjbG91ZC85MzYyNjJmOTFmNGE0MThjMjE4OWY2ZjU2NTAwYjcyMy5qcGVn/exact/webp/475/267)
![Image Slide #[object Object]1](https://dlqxt4mfnxo6k.cloudfront.net/rodrock.com/aHR0cHM6Ly9zMy5hbWF6b25hd3MuY29tL2J1aWxkZXJjbG91ZC9lYzQ2N2FmNjRjODhhOGQzZjc2YjJjMDYzNTlmNDViNC5qcGVn/exact/webp/475/267)
![Image Slide #[object Object]1](https://dlqxt4mfnxo6k.cloudfront.net/rodrock.com/aHR0cHM6Ly9zMy5hbWF6b25hd3MuY29tL2J1aWxkZXJjbG91ZC8zODlmYWY1OGQ3YzBiNzg3OWZlNmM1ZDU4MzE2MDhkMC5qcGVn/exact/webp/475/267)
![Image Slide #[object Object]1](https://dlqxt4mfnxo6k.cloudfront.net/rodrock.com/aHR0cHM6Ly9zMy5hbWF6b25hd3MuY29tL2J1aWxkZXJjbG91ZC9lNDM2MDc1MWIyMTUwODFiYjQ2NjE4ODZhZmFiYzFlYS5qcGVn/exact/webp/475/267)
![Image Slide #[object Object]1](https://dlqxt4mfnxo6k.cloudfront.net/rodrock.com/aHR0cHM6Ly9zMy5hbWF6b25hd3MuY29tL2J1aWxkZXJjbG91ZC83ZWRmMWQ4NjZjNDg4NDNiNjEyODk4N2JiMWM5OGQ4MS5qcGVn/exact/webp/475/267)
![Image Slide #[object Object]1](https://dlqxt4mfnxo6k.cloudfront.net/rodrock.com/aHR0cHM6Ly9zMy5hbWF6b25hd3MuY29tL2J1aWxkZXJjbG91ZC9jNGE5OWQ0OWNiNDkyNzc2YWU3Yjk3MjZiMmI1YTczNC5qcGVn/exact/webp/475/267)
![Image Slide #[object Object]1](https://dlqxt4mfnxo6k.cloudfront.net/rodrock.com/aHR0cHM6Ly9zMy5hbWF6b25hd3MuY29tL2J1aWxkZXJjbG91ZC9iMDJmNDc2ZmY0NzU5MzdlZGVmODhmYTVlNmM5MTEzYy5qcGVn/exact/webp/475/267)
![Image Slide #[object Object]1](https://dlqxt4mfnxo6k.cloudfront.net/rodrock.com/aHR0cHM6Ly9zMy5hbWF6b25hd3MuY29tL2J1aWxkZXJjbG91ZC83NzRmNGNiMmExNGE3MzM2NzJiMmFiNDhhYmNmZGU0ZS5qcGVn/exact/webp/475/267)
![Image Slide #[object Object]1](https://dlqxt4mfnxo6k.cloudfront.net/rodrock.com/aHR0cHM6Ly9zMy5hbWF6b25hd3MuY29tL2J1aWxkZXJjbG91ZC9kNjU1NTEzNDI1MjA5MjkzMjYxYjdlMWMzNzUwMjU0OS5qcGVn/exact/webp/475/267)
![Image Slide #[object Object]1](https://dlqxt4mfnxo6k.cloudfront.net/rodrock.com/aHR0cHM6Ly9zMy5hbWF6b25hd3MuY29tL2J1aWxkZXJjbG91ZC8zYjkxYWU5MjllZWZiZjIwNDg2MDc4MGMyOGNkNDM2MC5qcGVn/exact/webp/475/267)
![Image Slide #[object Object]1](https://dlqxt4mfnxo6k.cloudfront.net/rodrock.com/aHR0cHM6Ly9zMy5hbWF6b25hd3MuY29tL2J1aWxkZXJjbG91ZC8yNWFlYzAzNTU2MDc5ODYwMWI4OWViODdhMDA2MWQzZC5qcGVn/exact/webp/475/267)


The Sales Team at Rodrock Development is Here to Help You Find the Home of Your Dreams