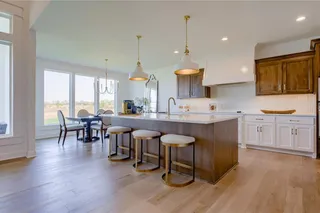
- Homes
- Olathe, KS
- 24696 W 126th Terrace Olathe, KS
- SQFT2,966
- Beds4
- Baths3.5
- Garage3-Car
- MLS2381163
- CommunityForest View
- PlanKingston
- BuilderRodrock Homes
Map & Directions
About This Home
About This Home
"New Pricing includes a builder concession of $33,386!" "The Kingston" by Rodrock Homes. Elevation 1. This New Plan Features an Office on the Main Level! Hardwood Floors Lead from the Entry into the Great Room, Dining, Kitchen & Pantry. Great Room Features Ceiling Beams & Soaring Stone-to-Ceiling See-Through Fireplace that Looks onto the Covered Patio. The Kitchen Includes Upgraded Enameled Cabinets, Level 1 Granite/Quartz Counter Tops, Breakfast Bar Island, Wall Oven, Gas Cook Top, Walk-in Pantry & Stainless-Steel Appliances. 1/2 Bath on Main Level Features Level 1 Granite/Quartz tops. Off the Kitchen is a Main Floor Laundry Room with Walk-Thru Access to the Master Closet into Master Bath. Master Bathroom also Features Walk-in Shower & Dual Vanities with Upgraded Granite. The Upper-Level Landing is Open to the Entry Below. Upper Level also Includes 3 Large Bedrooms, Private Full Bath and Jack & Jill Bath. Irrigation Included. Level Lot. PICTURES ARE OF PREVIOUS SPEC OR MODEL HOME, AND MAY FEATURE UPGRADES, NOT ACTUAL HOME. PLEASE SEE VIRTUAL TOUR ATTACHED. Forest View-a Premiere Rodrock Community featuring Water Park, Zero Entry Pool, 50 ft Waterfall, Volleyball, Tot Lot & Picnic areas. Sport Court includes Basketball & Pickle Ball.
Schools
Schools
- School Forest View Elementary School
- School Mission Trail Middle School
- School Olathe West High School
Community Amenities
CommunityAmenities
- Pool
- Playground
- Volleyball
- Basketball
- Pickle Ball
- Trails
- Greenbelt
Nearby Available Homes
NearbyAvailable Homes
"Coming Soon" - Walkout Lot, Backs to Green Space! New Reverse Floor Plan by Symphony Homes (Pictures are of Model Home, Not Actual Home)
- 4Beds
- 3 Baths
- 3,307SQ FT
- Lot 205, 5th Plat
- Style: Reverse
- Homesite Type: Walkout
- Symphony Homes
- CommunityForest View
- Floor PlanAlexander II
- View Home Detail
"Coming Soon" - Office on Main, Huge Walk In Pantry, Office on Main, Curved Staircase and so much more!
- 4Beds
- 3 .5Baths
- 3,037SQ FT
- Lot 209, 5th Plat
- Style: 1.5 Story
- Homesite Type: Level
- Rodrock Homes
- CommunityForest View
- Floor PlanEl Dorado II
- View Home Detail
- 4Beds
- 4 Baths
- 3,305SQ FT
- Lot 224, 5th Plat
- Style: Reverse
- Homesite Type: Walkout
- $869,975
- Rodrock Homes
- CommunityForest View
- Floor PlanCampbell
- View Home Detail
"Coming Soon" - Walkout Lot! New Reverse Floor Plan by Symphony Homes (Pictures are of Model Home, Not Actual Home)
- 4Beds
- 3 Baths
- 3,307SQ FT
- Lot 223, 5th Plat
- Style: Reverse
- Homesite Type: Walkout
- Symphony Homes
- CommunityForest View
- Floor PlanAlexander II
- View Home Detail
Cathedral Vault Ceiling, Floor to Ceiling Stone Front Gas Fireplace, Covered Deck, Walkout, Cul-de-sac Lot.
- 4Beds
- 3 Baths
- 3,004SQ FT
- Lot 253, 5th Plat
- Style: Reverse
- Homesite Type: Walkout
- $751,593
- Rodrock Homes
- CommunityForest View
- Floor PlanSonoma
- View Home Detail
- 4Beds
- 3 Baths
- 3,006SQ FT
- Lot 144, 3rd Plat
- Style: Reverse
- Homesite Type: Walkout
- $792,295
- Rodrock Homes
- CommunityForest View
- Floor PlanAspen II
- View Home Detail
- 4Beds
- 3 Baths
- 3,004SQ FT
- Lot 145, 3rd Plat
- Style: Reverse
- Homesite Type: Walkout
- $775,000
- Rodrock Homes
- CommunityForest View
- Floor PlanSonoma
- View Home Detail
- 4Beds
- 3 .5Baths
- 2,551SQ FT
- Lot 155, 3rd Plat
- Style: 2 Stories
- Homesite Type: Walkout
- $722,050
- Rodrock Homes
- CommunityForest View
- Floor PlanDurham
- View Home Detail









































































