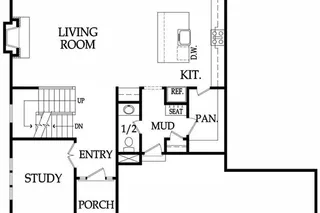![Image Slide #[object Object]1](https://dlqxt4mfnxo6k.cloudfront.net/rodrock.com/aHR0cHM6Ly9zMy5hbWF6b25hd3MuY29tL21sc2dyaWQvaW1hZ2VzL0hNUzM5NTE5NzU2LzQ5NzRhMDExLTU2MTctNDU2YS04YzAzLTk0NjM1YWZlMDY5ZS5qcGVn/webp/1600/900)
- Homes
- Olathe, KS
- 23274 W 125th Street Olathe, KS
- SQFT2,551
- Beds4
- Baths3.5
- Garage3-Car
- MLS2394434
- CommunityForest View
- PlanDurham
- BuilderRodrock Homes
Map & Directions
About This Home
About This Home
WELCOME HOME! The Durham by Rodrock Homes. Elevation 3 - Stone Trim Accents the Front Entry. Wood Floors lead from the Entry to the Great Room, Breakfast Room, Kitchen, Pantry and 1/2 Bath. Bonus Home Office/Study on Main Level. Great Rm Features Gas Fireplace & Mantel with Stone Front. Kitchen Features Quartz Counter Tops, Enameled Cabinets, Walk in Pantry-accessible from Kitchen AND Mud Rm! Double Doors lead you into Master Bedroom, w/Walk In Closet, Tiled Shower, Huge Soaker Tub w/Double Vanity. Secondary Bedrooms have either a Hollywood Bath or a Private bath, all w/walk in closets. Large Covered Deck. Walkout Lower Level. Irrigation System Included.
PHOTOS AND VIRTUAL TOUR ARE OF PREVIOUS SPEC OR MODEL HOME, NOT ACTUAL HOME. UPGRADED FEATURES AND FINISHES MAY VARY. Forest View-a Premiere Rodrock Community featuring Water Park, Zero Entry Pool, 50 ft Waterfall, Sand Volleyball, Playground & Picnic areas. Sport Court includes Basketball & Pickle Ball. Access to Cedar Niles Park within the Community and Lake Olathe near by.
Schools
Schools
- School Forest View Elementary School
- School Mission Trail Middle School
- School Olathe West High School
Virtual Tour
VirtualTour
Community Amenities
CommunityAmenities
- Pool
- Playground
- Volleyball
- Basketball
- Pickle Ball
- Trails
- Greenbelt
Nearby Available Homes
NearbyAvailable Homes
- 4Beds
- 3 Baths
- 3,006SQ FT
- Lot 144, 3rd Plat
- Style: Reverse
- Homesite Type: Walkout
- $744,683
- Rodrock Homes
- CommunityForest View
- Floor PlanAspen II
- View Home Detail
- 4Beds
- 3 Baths
- 3,004SQ FT
- Lot 253, 5th plat
- Style: Reverse
- Homesite Type: Walkout
- $744,418
- Rodrock Homes
- CommunityForest View
- Floor PlanSonoma
- View Home Detail
- 4Beds
- 3 Baths
- 3,625SQ FT
- Lot 205, 5th Plat
- Style: Reverse
- Homesite Type: Walkout
- $975,349
- Symphony Homes
- CommunityForest View
- Floor PlanAlexander II
- View Home Detail
- 4Beds
- 3 .5Baths
- 3,037SQ FT
- Lot 209, 5th Plat
- Style: 1.5 Story
- Homesite Type: Level
- $812,727
- Rodrock Homes
- CommunityForest View
- Floor PlanEl Dorado II
- View Home Detail
- 4Beds
- 3 Baths
- 3,004SQ FT
- Lot 220, 5th Plat
- Style: Reverse
- Homesite Type: Walkout
- $749,103
- Rodrock Homes
- CommunityForest View
- Floor PlanSonoma
- View Home Detail
- 4Beds
- 3 .5Baths
- 2,837SQ FT
- Lot 234, 5th Plat
- Style: 2 Story
- Homesite Type: Level
- $699,950
- Rodrock Homes
- CommunityForest View
- Floor PlanIrving
- View Home Detail
- 4Beds
- 4 Baths
- 3,742SQ FT
- Lot 172, 5th Plat
- Style: Reverse
- Homesite Type: Walkout
- $1,138,603
- Roeser Homes
- CommunityForest View
- Floor PlanGolden Bell
- View Home Detail
- 4Beds
- 3 Baths
- 3,004SQ FT
- Lot 247, 5th Plat
- Style: Reverse
- Homesite Type: Daylight
- $743,235
- Rodrock Homes
- CommunityForest View
- Floor PlanSonoma
- View Home Detail

![Image Slide #[object Object]1](https://dlqxt4mfnxo6k.cloudfront.net/rodrock.com/aHR0cHM6Ly9zMy5hbWF6b25hd3MuY29tL21sc2dyaWQvaW1hZ2VzL0hNUzM5NTE5NzU2LzQ5NzRhMDExLTU2MTctNDU2YS04YzAzLTk0NjM1YWZlMDY5ZS5qcGVn/exact/webp/320/213)




![Image Slide #[object Object]1](https://dlqxt4mfnxo6k.cloudfront.net/rodrock.com/aHR0cHM6Ly9zMy5hbWF6b25hd3MuY29tL21sc2dyaWQvaW1hZ2VzL0hNUzM5NTE5NzU2LzZlYTVlN2JmLTgyOTEtNGZhZC04MmYwLWEzNjE2M2M2YTNiNy5qcGVn/exact/webp/320/213)






















































![Image Slide #[object Object]1](https://dlqxt4mfnxo6k.cloudfront.net/rodrock.com/aHR0cHM6Ly9zMy5hbWF6b25hd3MuY29tL21sc2dyaWQvaW1hZ2VzL0hNUzM5NTE5NzU2LzJlZTAwZTU4LWY5NmItNDM1Ni1iMWI1LWM2ZjVkY2FiNWZlMC5qcGVn/exact/webp/320/213)
![Image Slide #[object Object]1](https://dlqxt4mfnxo6k.cloudfront.net/rodrock.com/aHR0cHM6Ly9zMy5hbWF6b25hd3MuY29tL21sc2dyaWQvaW1hZ2VzL0hNUzM5NTE5NzU2LzJkNDNjM2I4LWMxMjItNGE2Zi1iN2ZhLTZiYzUxNmZkZTU0ZC5qcGVn/exact/webp/320/213)
![Image Slide #[object Object]1](https://dlqxt4mfnxo6k.cloudfront.net/rodrock.com/aHR0cHM6Ly9zMy5hbWF6b25hd3MuY29tL21sc2dyaWQvaW1hZ2VzL0hNUzM5NTE5NzU2LzQ4YWRkOTlmLTc1M2YtNDE1Zi1hZjNmLWM4NTM2OGI5YmUxZS5qcGVn/exact/webp/320/213)
![Image Slide #[object Object]1](https://dlqxt4mfnxo6k.cloudfront.net/rodrock.com/aHR0cHM6Ly9zMy5hbWF6b25hd3MuY29tL21sc2dyaWQvaW1hZ2VzL0hNUzM5NTE5NzU2LzAxMTVkNTAwLTMxMzEtNGVjMC1hMjhjLTNmZjljMjZmMGM1Zi5qcGVn/exact/webp/320/213)
![Image Slide #[object Object]1](https://dlqxt4mfnxo6k.cloudfront.net/rodrock.com/aHR0cHM6Ly9zMy5hbWF6b25hd3MuY29tL21sc2dyaWQvaW1hZ2VzL0hNUzM5NTE5NzU2LzJkZTdjOTdkLTE4YmYtNDZjMi05MmQ4LTQ1ZmE2MmFlNmJjNi5qcGVn/exact/webp/320/213)
![Image Slide #[object Object]1](https://dlqxt4mfnxo6k.cloudfront.net/rodrock.com/aHR0cHM6Ly9zMy5hbWF6b25hd3MuY29tL21sc2dyaWQvaW1hZ2VzL0hNUzM5NTE5NzU2LzUyOWQ5NDA1LWY0NDUtNGU4YS04YmJlLTIxM2YzMmFmODBjMC5qcGVn/exact/webp/320/213)
![Image Slide #[object Object]1](https://dlqxt4mfnxo6k.cloudfront.net/rodrock.com/aHR0cHM6Ly9zMy5hbWF6b25hd3MuY29tL21sc2dyaWQvaW1hZ2VzL0hNUzM5NTE5NzU2LzVmZDA5NjY1LTlmYjQtNGZmZS1iNTFhLTQzNzhjZTUxNDBkMS5qcGVn/exact/webp/320/213)
![Image Slide #[object Object]1](https://dlqxt4mfnxo6k.cloudfront.net/rodrock.com/aHR0cHM6Ly9zMy5hbWF6b25hd3MuY29tL21sc2dyaWQvaW1hZ2VzL0hNUzM5NTE5NzU2LzY3MzBmNmM5LTg0YzUtNDE1Yi1hMWI5LTk5M2ViMTE1NmZmOC5qcGVn/exact/webp/320/213)
![Image Slide #[object Object]1](https://dlqxt4mfnxo6k.cloudfront.net/rodrock.com/aHR0cHM6Ly9zMy5hbWF6b25hd3MuY29tL21sc2dyaWQvaW1hZ2VzL0hNUzM5NTE5NzU2L2U5ODBmNjg2LWE5NzgtNDg3NS1hYWQ1LTg2ZjQ1YzllYjg2Zi5qcGVn/exact/webp/320/213)
![Image Slide #[object Object]1](https://dlqxt4mfnxo6k.cloudfront.net/rodrock.com/aHR0cHM6Ly9zMy5hbWF6b25hd3MuY29tL21sc2dyaWQvaW1hZ2VzL0hNUzM5NTE5NzU2LzAwYzEwZDFkLTJhMzctNDZhZS1hNGY1LWZiOGQ3OThlZTMzNS5qcGVn/exact/webp/320/213)
![Image Slide #[object Object]1](https://dlqxt4mfnxo6k.cloudfront.net/rodrock.com/aHR0cHM6Ly9zMy5hbWF6b25hd3MuY29tL21sc2dyaWQvaW1hZ2VzL0hNUzM5NTE5NzU2L2ZiNDYzMTM0LTExYWUtNDcyYi1hOTBjLTZjY2VkMzZjMjBiNy5qcGVn/exact/webp/320/213)
![Image Slide #[object Object]1](https://dlqxt4mfnxo6k.cloudfront.net/rodrock.com/aHR0cHM6Ly9zMy5hbWF6b25hd3MuY29tL21sc2dyaWQvaW1hZ2VzL0hNUzM5NTE5NzU2L2YwMWUxZDJmLWQ1ZjYtNDc2Zi1hN2I3LTkzZmUxNTI2NDljNy5qcGVn/exact/webp/320/213)
![Image Slide #[object Object]1](https://dlqxt4mfnxo6k.cloudfront.net/rodrock.com/aHR0cHM6Ly9zMy5hbWF6b25hd3MuY29tL21sc2dyaWQvaW1hZ2VzL0hNUzM5NTE5NzU2LzM4ZGFiZmZkLTRhNWUtNDUyZi1iYjllLTEzYzcwYzE5M2M0Ni5qcGVn/exact/webp/320/213)
![Image Slide #[object Object]1](https://dlqxt4mfnxo6k.cloudfront.net/rodrock.com/aHR0cHM6Ly9zMy5hbWF6b25hd3MuY29tL21sc2dyaWQvaW1hZ2VzL0hNUzM5NTE5NzU2LzJiMjRmMjMxLTRkYzctNDdiNC1hYzMzLTMwZTg1NDMwOGExNi5qcGVn/exact/webp/320/213)
![Image Slide #[object Object]1](https://dlqxt4mfnxo6k.cloudfront.net/rodrock.com/aHR0cHM6Ly9zMy5hbWF6b25hd3MuY29tL21sc2dyaWQvaW1hZ2VzL0hNUzM5NTE5NzU2Lzg0MDNhZTZmLTYzMjQtNGFlZS1iY2UxLTQ0MjlhNWUxZjdhNy5qcGVn/exact/webp/320/213)
![Image Slide #[object Object]1](https://dlqxt4mfnxo6k.cloudfront.net/rodrock.com/aHR0cHM6Ly9zMy5hbWF6b25hd3MuY29tL21sc2dyaWQvaW1hZ2VzL0hNUzM5NTE5NzU2LzA3MmIxMTRjLTk2ZGEtNGY5MS04MzY0LWMzZjQyMzk1YjkzZi5qcGVn/exact/webp/320/213)
![Image Slide #[object Object]1](https://dlqxt4mfnxo6k.cloudfront.net/rodrock.com/aHR0cHM6Ly9zMy5hbWF6b25hd3MuY29tL21sc2dyaWQvaW1hZ2VzL0hNUzM5NTE5NzU2L2U5MzM4MTIzLWE5OTUtNGM0YS05YjAzLTMxOTY2NTcxZjc1NS5qcGVn/exact/webp/320/213)
![Image Slide #[object Object]1](https://dlqxt4mfnxo6k.cloudfront.net/rodrock.com/aHR0cHM6Ly9zMy5hbWF6b25hd3MuY29tL21sc2dyaWQvaW1hZ2VzL0hNUzM5NTE5NzU2L2NkZTExYWNhLTMwMjQtNDFlNS05ZDI1LWYzNzdmZTYwZjkzOS5qcGVn/exact/webp/320/213)
![Image Slide #[object Object]1](https://dlqxt4mfnxo6k.cloudfront.net/rodrock.com/aHR0cHM6Ly9zMy5hbWF6b25hd3MuY29tL21sc2dyaWQvaW1hZ2VzL0hNUzM5NTE5NzU2L2JkNGY3Y2M5LTFhZjEtNGYxMi1iM2EyLWZhYjQwMDE0OTE2MC5qcGVn/exact/webp/320/213)
![Image Slide #[object Object]1](https://dlqxt4mfnxo6k.cloudfront.net/rodrock.com/aHR0cHM6Ly9zMy5hbWF6b25hd3MuY29tL21sc2dyaWQvaW1hZ2VzL0hNUzM5NTE5NzU2L2NkZjdmMDY1LTU1MzktNGYwMS1iMTI3LTk1ZDIwNjEyOTk4NS5qcGVn/exact/webp/320/213)
![Image Slide #[object Object]1](https://dlqxt4mfnxo6k.cloudfront.net/rodrock.com/aHR0cHM6Ly9zMy5hbWF6b25hd3MuY29tL21sc2dyaWQvaW1hZ2VzL0hNUzM5NTE5NzU2LzJjOGVkNmY4LTYwMzYtNDRlOC1iNzFhLTg4NmJjZWYzNzljMi5qcGVn/exact/webp/320/213)
![Image Slide #[object Object]1](https://dlqxt4mfnxo6k.cloudfront.net/rodrock.com/aHR0cHM6Ly9zMy5hbWF6b25hd3MuY29tL21sc2dyaWQvaW1hZ2VzL0hNUzM5NTE5NzU2L2ZmNzkyMGE2LTk2MjMtNGVlNi05ZGY4LTA3YjgxYTZhZTU5My5qcGVn/exact/webp/320/213)
![Image Slide #[object Object]1](https://dlqxt4mfnxo6k.cloudfront.net/rodrock.com/aHR0cHM6Ly9zMy5hbWF6b25hd3MuY29tL21sc2dyaWQvaW1hZ2VzL0hNUzM5NTE5NzU2L2M2ZjAyNGExLThjYTAtNDc2MS04MWFmLWUxZjYyZmMwODczYS5qcGVn/exact/webp/320/213)
![Image Slide #[object Object]1](https://dlqxt4mfnxo6k.cloudfront.net/rodrock.com/aHR0cHM6Ly9zMy5hbWF6b25hd3MuY29tL21sc2dyaWQvaW1hZ2VzL0hNUzM5NTE5NzU2L2JhNmYwMjQ4LWY5ZTctNDBmZC04ZWRhLTk4YjU3NTQzMmEwNy5qcGVn/exact/webp/320/213)
![Image Slide #[object Object]1](https://dlqxt4mfnxo6k.cloudfront.net/rodrock.com/aHR0cHM6Ly9zMy5hbWF6b25hd3MuY29tL21sc2dyaWQvaW1hZ2VzL0hNUzM5NTE5NzU2LzhjZjExZmU2LTBjNzctNGUyNi1hNGFhLTdiMzEyMDQxMjJmYi5qcGVn/exact/webp/320/213)
![Image Slide #[object Object]1](https://dlqxt4mfnxo6k.cloudfront.net/rodrock.com/aHR0cHM6Ly9zMy5hbWF6b25hd3MuY29tL21sc2dyaWQvaW1hZ2VzL0hNUzM5NTE5NzU2LzNlMWZhOTE1LWYzZTEtNGIxYS04MzZkLTA3ZmVlNzQ5NjI1Yi5qcGVn/exact/webp/320/213)
![Image Slide #[object Object]1](https://dlqxt4mfnxo6k.cloudfront.net/rodrock.com/aHR0cHM6Ly9zMy5hbWF6b25hd3MuY29tL21sc2dyaWQvaW1hZ2VzL0hNUzM5NTE5NzU2Lzc1YzExNTFkLTRiODUtNDVkMi1iZTU0LWFhYTk1MWZiOTUyOS5qcGVn/exact/webp/320/213)
![Image Slide #[object Object]1](https://dlqxt4mfnxo6k.cloudfront.net/rodrock.com/aHR0cHM6Ly9zMy5hbWF6b25hd3MuY29tL21sc2dyaWQvaW1hZ2VzL0hNUzM5NTE5NzU2LzE2NDA3ZjYxLWRlNTItNDQzYy1hZGU2LTVhZGM3NGNlZWZmZi5qcGVn/exact/webp/320/213)
![Image Slide #[object Object]1](https://dlqxt4mfnxo6k.cloudfront.net/rodrock.com/aHR0cHM6Ly9zMy5hbWF6b25hd3MuY29tL21sc2dyaWQvaW1hZ2VzL0hNUzM5NTE5NzU2LzQyNDdjOGQyLTNlYmItNDFjMC1iOGMxLWU0YzIzNWFiMjIxNi5qcGVn/exact/webp/320/213)









