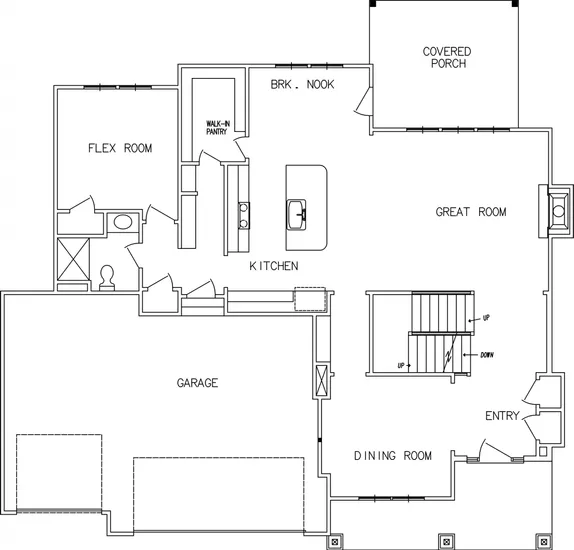
- Home
- Floor Plans
- Brooklyn 2
In These Communities
About the Brooklyn 2
About the Brooklyn 2
The Brooklyn II has all the features of The Brooklyn plan plus a flex room and an expanded mud room. The flex room can be used as an office or fifth bedroom, and the larger mud room includes a built-in desk and charging station. The sizable walk-in pantry can be accessed from the kitchen or mud room. A dry bar is located between the kitchen and dining room. The master bedroom has a spacious walk-in closet with access to the laundry room, which also has a hallway entrance. All secondary bedrooms have private bathroom entrances.
Floor Plan
FloorPlan



