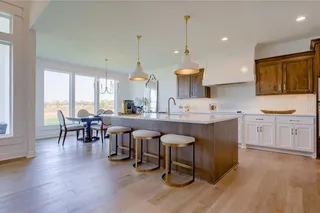
- Homes
- Overland Park, KS
- 17909 Manor Street Overland Park, KS
- SQFT4,087
- Beds5
- Baths4.5
- Garage3-Car
- MLS2424627
- CommunitySundance Ridge
- PlanKingston
- BuilderRodrock Homes
Map & Directions
About This Home
About This Home
MAJOR PRICE REDUCTION — OVER $35,000 JUST DROPPED! This impressive Kingston 1.5-story by Rodrock Homes offers more than 4,000 finished square feet, including a beautifully designed lower level, and is move-in ready in the desirable Sundance Ridge – Archer’s Landing community. An east-backing homesite provides peaceful sunrise views and natural morning light throughout the home.
A dynamic main level features a great room with 13' ceilings, anchored by a striking fireplace and flowing seamlessly into a well-appointed kitchen with a large island, abundant custom cabinetry, walk-in pantry, and adjoining dining area. The main-level primary suite delivers a spa-inspired retreat with a freestanding tub, dual vanities, dual closets with direct laundry access, and a serene, private feel. A main-level flex room serves perfectly as a home office or playroom.
Upstairs, three secondary bedrooms and a spacious loft create the ideal zone for study, gaming, or additional living space. The finished lower level adds significant value with a large recreation area and guest suite—perfect for hosting or extended stays. A covered patio extends the living space outdoors for year-round enjoyment.
Residents enjoy The Village community amenities including clubhouse, fitness center, resort-style pool, and nature trails—just steps from home. Everyday essentials are within easy reach: ~6–8 minutes to the Overland Park Arboretum, ~7–10 minutes to Blue Valley Schools, ~6–8 minutes to US-69 at 179th, ~10–14 minutes to BluHawk shopping & Price Chopper, and ~11–16 minutes to Jinkies! Coffee.
A rare opportunity at an exceptional new price—don’t miss your chance to own this beautifully finished Kingston.
Schools
Schools
- School Stilwell Elementary
- School Blue Valley Middle School
- School Blue Valley High School
Virtual Tour
VirtualTour
Community Amenities
CommunityAmenities
- Clubhouse
- Fitness center
- Resort-style pool
- Nature Trail
- Pocket Parks
Nearby Available Homes
NearbyAvailable Homes
- 5Beds
- 5 .5Baths
- 3,732SQ FT
- Lot 55
- Style: 1.5 Story
- Homesite Type: Level
- $954,765
- Rodrock Homes
- CommunitySundance Ridge
- Floor PlanProvidence
- View Home Detail
MLS Number: HMS2555552

- 5Beds
- 4 Baths
- 3,395SQ FT
- Lot 12
- Style: 1.5 Story
- Homesite Type: Level
- $896,097
- Rodrock Homes
- CommunitySundance Ridge
- Floor PlanNew Haven
- View Home Detail
MLS Number: HMS2393629

- 4Beds
- 3 Baths
- 3,336SQ FT
- Lot 018
- Style: Reverse
- Homesite Type: Daylight
- Pyramid Homes
- CommunitySundance Ridge
- Floor PlanBelmont II
- View Home Detail
- 4Beds
- 4 .5Baths
- 3,674SQ FT
- Lot 59
- Style: 2 Story
- Homesite Type: Level
- $873,766
- Rodrock Homes
- CommunitySundance Ridge
- Floor PlanLongmont
- View Home Detail
MLS Number: HMS2485649

- 4Beds
- 4 .5Baths
- 4,261SQ FT
- Lot 006
- $1,210,760
- Rodrock Homes
- CommunitySundance Ridge
- Floor PlanCheyenne 2x2
- View Home Detail
- 4Beds
- 3 .5Baths
- 2,551SQ FT
- Lot 152
- Style: 2 Story
- Homesite Type: Walkout
- $733,691
- Rodrock Homes
- CommunitySundance Ridge
- Floor PlanYellowstone
- View Home Detail
MLS Number: HMS2575625

Listing Courtesy of Rodrock & Associates Realtors, 913-681-5111MLS Number: HMS2424627

Copyright 2025 Heartland, Inc. All rights reserved.
Listings courtesy of Heartland as distributed by MLS GRID. Based on information submitted to the MLS GRID as of December 5, 2025. All data is obtained from various sources and may not have been verified by broker or MLS GRID. Supplied Open House Information is subject to change without notice. All information should be independently reviewed and verified for accuracy. Properties may or may not be listed by the office/agent presenting the information.
DMCA Notice
























![Image Slide #[object Object]1](https://dlqxt4mfnxo6k.cloudfront.net/rodrock.com/aHR0cHM6Ly9zMy5hbWF6b25hd3MuY29tL21sc2dyaWQvaW1hZ2VzL0hNUzQxMDA1ODQ4L2NmZjI0M2M4LTZkYjktNDNkZS1hYzU2LTQ1YWQ2Njk4MWY3Mi5qcGVn/exact/webp/320/213)


![Image Slide #[object Object]1](https://dlqxt4mfnxo6k.cloudfront.net/rodrock.com/aHR0cHM6Ly9zMy5hbWF6b25hd3MuY29tL21sc2dyaWQvaW1hZ2VzL0hNUzQxMDA1ODQ4L2VhNjY4Y2FhLTgyMGQtNDE5OS04MGQ3LWUxM2M2Njg5YzViZS5qcGVn/exact/webp/320/213)
![Image Slide #[object Object]1](https://dlqxt4mfnxo6k.cloudfront.net/rodrock.com/aHR0cHM6Ly9zMy5hbWF6b25hd3MuY29tL21sc2dyaWQvaW1hZ2VzL0hNUzQxMDA1ODQ4LzA5MmQzNTc3LTQzMWItNGUwZi05MDllLTAyYzc1YjNhZDhjZi5qcGVn/exact/webp/320/213)
![Image Slide #[object Object]1](https://dlqxt4mfnxo6k.cloudfront.net/rodrock.com/aHR0cHM6Ly9zMy5hbWF6b25hd3MuY29tL21sc2dyaWQvaW1hZ2VzL0hNUzQxMDA1ODQ4Lzc1NjY0NGUxLTA3MTItNGJjMi05MGQ0LTY2NGE5ODQxZDcwOC5qcGVn/exact/webp/320/213)

![Image Slide #[object Object]1](https://dlqxt4mfnxo6k.cloudfront.net/rodrock.com/aHR0cHM6Ly9zMy5hbWF6b25hd3MuY29tL21sc2dyaWQvaW1hZ2VzL0hNUzQxMDA1ODQ4LzhkMjc1ZGE0LWYyMDYtNDAwNC1iZGQwLTg2Yzg2YzA5MmQ1Mi5qcGVn/exact/webp/320/213)
![Image Slide #[object Object]1](https://dlqxt4mfnxo6k.cloudfront.net/rodrock.com/aHR0cHM6Ly9zMy5hbWF6b25hd3MuY29tL21sc2dyaWQvaW1hZ2VzL0hNUzQxMDA1ODQ4LzZlM2UzOWI4LTFkOTgtNGIyOS04N2VmLTAzMmI4MzFhZTFmOC5qcGVn/exact/webp/320/213)
![Image Slide #[object Object]1](https://dlqxt4mfnxo6k.cloudfront.net/rodrock.com/aHR0cHM6Ly9zMy5hbWF6b25hd3MuY29tL21sc2dyaWQvaW1hZ2VzL0hNUzQxMDA1ODQ4LzMzMGYxYWNlLWQ4ZjUtNDJmOC05ZDhlLWUzODllYmJiMTYwZi5qcGVn/exact/webp/320/213)
![Image Slide #[object Object]1](https://dlqxt4mfnxo6k.cloudfront.net/rodrock.com/aHR0cHM6Ly9zMy5hbWF6b25hd3MuY29tL21sc2dyaWQvaW1hZ2VzL0hNUzQxMDA1ODQ4LzAxNmNjYTBhLWEyMmQtNDVlNi04ZjIxLWZkNWMyMmI4YmM5YS5qcGVn/exact/webp/320/213)
![Image Slide #[object Object]1](https://dlqxt4mfnxo6k.cloudfront.net/rodrock.com/aHR0cHM6Ly9zMy5hbWF6b25hd3MuY29tL21sc2dyaWQvaW1hZ2VzL0hNUzQxMDA1ODQ4LzdhMWQyZDdiLWE5YjMtNDRmNi04NzVkLTU5NjAyZWJhMGU1Zi5qcGVn/exact/webp/320/213)


![Image Slide #[object Object]1](https://dlqxt4mfnxo6k.cloudfront.net/rodrock.com/aHR0cHM6Ly9zMy5hbWF6b25hd3MuY29tL21sc2dyaWQvaW1hZ2VzL0hNUzQxMDA1ODQ4L2YzNmI3NTBmLTA3YzYtNDc3Mi04Y2RlLTdlMjgzYzJhYjM3NS5qcGVn/exact/webp/320/213)
![Image Slide #[object Object]1](https://dlqxt4mfnxo6k.cloudfront.net/rodrock.com/aHR0cHM6Ly9zMy5hbWF6b25hd3MuY29tL21sc2dyaWQvaW1hZ2VzL0hNUzQxMDA1ODQ4LzQ1ZDlhMGJjLTFkYzEtNGUwOS1hYmY2LWE4MzBkMTY1YTY2Yi5qcGVn/exact/webp/320/213)




![Image Slide #[object Object]1](https://dlqxt4mfnxo6k.cloudfront.net/rodrock.com/aHR0cHM6Ly9zMy5hbWF6b25hd3MuY29tL21sc2dyaWQvaW1hZ2VzL0hNUzQxMDA1ODQ4L2ZjMjk2NGQ2LTEwY2EtNDAyYS05ODE3LWY2NGQzYTdlNmZlNy5qcGVn/exact/webp/320/213)
![Image Slide #[object Object]1](https://dlqxt4mfnxo6k.cloudfront.net/rodrock.com/aHR0cHM6Ly9zMy5hbWF6b25hd3MuY29tL21sc2dyaWQvaW1hZ2VzL0hNUzQxMDA1ODQ4LzhmMDRlYzFjLWZlNGMtNDZiNC04OTU0LTgwMjA4ZDE4ZTY1MC5qcGVn/exact/webp/320/213)
![Image Slide #[object Object]1](https://dlqxt4mfnxo6k.cloudfront.net/rodrock.com/aHR0cHM6Ly9zMy5hbWF6b25hd3MuY29tL21sc2dyaWQvaW1hZ2VzL0hNUzQxMDA1ODQ4L2RlZjc0NjZlLTU3ZjYtNDJlNi1iZjFkLWY3Y2FmZGVjZTI1YS5qcGVn/exact/webp/320/213)
![Image Slide #[object Object]1](https://dlqxt4mfnxo6k.cloudfront.net/rodrock.com/aHR0cHM6Ly9zMy5hbWF6b25hd3MuY29tL21sc2dyaWQvaW1hZ2VzL0hNUzQxMDA1ODQ4L2Y1Y2IxY2I2LWVlNzYtNDMyMi1hZGExLWM2NjA3OTg4MzI1Yy5qcGVn/exact/webp/320/213)
![Image Slide #[object Object]1](https://dlqxt4mfnxo6k.cloudfront.net/rodrock.com/aHR0cHM6Ly9zMy5hbWF6b25hd3MuY29tL21sc2dyaWQvaW1hZ2VzL0hNUzQxMDA1ODQ4L2Y2MDAyMjRkLTNiYjYtNGM3OC1iY2QyLWRhNGQ5YjcxMjgyNi5qcGVn/exact/webp/320/213)
![Image Slide #[object Object]1](https://dlqxt4mfnxo6k.cloudfront.net/rodrock.com/aHR0cHM6Ly9zMy5hbWF6b25hd3MuY29tL21sc2dyaWQvaW1hZ2VzL0hNUzQxMDA1ODQ4LzNhNjM0ZWU5LTE3NDctNDg3My1iYTNlLTNhODYzMTc5YWM4ZS5qcGVn/exact/webp/320/213)
![Image Slide #[object Object]1](https://dlqxt4mfnxo6k.cloudfront.net/rodrock.com/aHR0cHM6Ly9zMy5hbWF6b25hd3MuY29tL21sc2dyaWQvaW1hZ2VzL0hNUzQxMDA1ODQ4LzI3OWZlZGRiLWYxYzctNDhjNS1iODk0LTE1NzJkMzEyMjc0ZC5qcGVn/exact/webp/320/213)
![Image Slide #[object Object]1](https://dlqxt4mfnxo6k.cloudfront.net/rodrock.com/aHR0cHM6Ly9zMy5hbWF6b25hd3MuY29tL21sc2dyaWQvaW1hZ2VzL0hNUzQxMDA1ODQ4Lzc0ZWRkZDBmLWI3YzAtNDhlNC04YTI3LWNmMGMwNDIwM2U1YS5qcGVn/exact/webp/320/213)
![Image Slide #[object Object]1](https://dlqxt4mfnxo6k.cloudfront.net/rodrock.com/aHR0cHM6Ly9zMy5hbWF6b25hd3MuY29tL21sc2dyaWQvaW1hZ2VzL0hNUzQxMDA1ODQ4LzMxZjY1Zjc0LTllMzQtNDk2NC1iODZmLTQ2ZWEzZDUxYmFkMy5qcGVn/exact/webp/320/213)
![Image Slide #[object Object]1](https://dlqxt4mfnxo6k.cloudfront.net/rodrock.com/aHR0cHM6Ly9zMy5hbWF6b25hd3MuY29tL21sc2dyaWQvaW1hZ2VzL0hNUzQxMDA1ODQ4Lzc2OTQyYTlkLWVkYWItNDIwOS1hNTY5LTYwN2NhYzMxOTcxNi5qcGVn/exact/webp/320/213)
![Image Slide #[object Object]1](https://dlqxt4mfnxo6k.cloudfront.net/rodrock.com/aHR0cHM6Ly9zMy5hbWF6b25hd3MuY29tL21sc2dyaWQvaW1hZ2VzL0hNUzQxMDA1ODQ4LzMwY2VlNWY4LWIxN2MtNDdmZC05NGU3LWRiYTJlMThhNjU0NC5qcGVn/exact/webp/320/213)
![Image Slide #[object Object]1](https://dlqxt4mfnxo6k.cloudfront.net/rodrock.com/aHR0cHM6Ly9zMy5hbWF6b25hd3MuY29tL21sc2dyaWQvaW1hZ2VzL0hNUzQxMDA1ODQ4LzdjYTYyZTNlLWM3ZWMtNGExOS05OTMyLTc3ZjkyMTFhMWYxMC5qcGVn/exact/webp/320/213)
![Image Slide #[object Object]1](https://dlqxt4mfnxo6k.cloudfront.net/rodrock.com/aHR0cHM6Ly9zMy5hbWF6b25hd3MuY29tL21sc2dyaWQvaW1hZ2VzL0hNUzQxMDA1ODQ4L2FiM2E1NmU1LTJlMTAtNDFlZi1hNWYyLWQwNjdjNjRkNTVmMC5qcGVn/exact/webp/320/213)
![Image Slide #[object Object]1](https://dlqxt4mfnxo6k.cloudfront.net/rodrock.com/aHR0cHM6Ly9zMy5hbWF6b25hd3MuY29tL21sc2dyaWQvaW1hZ2VzL0hNUzQxMDA1ODQ4Lzg4N2JhNzczLTMzZmItNGM2NS05YzdiLWRiMWM2YmY1YzllNy5qcGVn/exact/webp/320/213)
![Image Slide #[object Object]1](https://dlqxt4mfnxo6k.cloudfront.net/rodrock.com/aHR0cHM6Ly9zMy5hbWF6b25hd3MuY29tL21sc2dyaWQvaW1hZ2VzL0hNUzQxMDA1ODQ4LzdmNjM4ZjU3LTZiMGMtNDhiYy05MGQ2LTQyNDRjMzRlMTY1NS5qcGVn/exact/webp/320/213)
![Image Slide #[object Object]1](https://dlqxt4mfnxo6k.cloudfront.net/rodrock.com/aHR0cHM6Ly9zMy5hbWF6b25hd3MuY29tL21sc2dyaWQvaW1hZ2VzL0hNUzQxMDA1ODQ4L2E4OThhYmYxLWQ1YWMtNDIwYS05NTNhLTljNmQxYTlkMzliZS5qcGVn/exact/webp/320/213)
![Image Slide #[object Object]1](https://dlqxt4mfnxo6k.cloudfront.net/rodrock.com/aHR0cHM6Ly9zMy5hbWF6b25hd3MuY29tL21sc2dyaWQvaW1hZ2VzL0hNUzQxMDA1ODQ4LzY2NGMyMTQ3LWZmNWYtNDJmMi04ZGYxLWMyYWY4NGU0Yzc0ZC5qcGVn/exact/webp/320/213)
![Image Slide #[object Object]1](https://dlqxt4mfnxo6k.cloudfront.net/rodrock.com/aHR0cHM6Ly9zMy5hbWF6b25hd3MuY29tL21sc2dyaWQvaW1hZ2VzL0hNUzQxMDA1ODQ4L2JmMjJhYjRjLTY2NzktNDg3MS1hNWViLThkNWRmYTMyZjVkOS5qcGVn/exact/webp/320/213)
![Image Slide #[object Object]1](https://dlqxt4mfnxo6k.cloudfront.net/rodrock.com/aHR0cHM6Ly9zMy5hbWF6b25hd3MuY29tL21sc2dyaWQvaW1hZ2VzL0hNUzQxMDA1ODQ4L2VjOWEyODM2LTNjMjEtNGUzZC1iYjg3LTg2MDhlM2U5MzhiNi5qcGVn/exact/webp/320/213)
![Image Slide #[object Object]1](https://dlqxt4mfnxo6k.cloudfront.net/rodrock.com/aHR0cHM6Ly9zMy5hbWF6b25hd3MuY29tL21sc2dyaWQvaW1hZ2VzL0hNUzQxMDA1ODQ4L2FiZTA3NzY2LTJiNTMtNDUzNy1hNjg0LTRlMzUwM2M3OTZmNC5qcGVn/exact/webp/320/213)
![Image Slide #[object Object]1](https://dlqxt4mfnxo6k.cloudfront.net/rodrock.com/aHR0cHM6Ly9zMy5hbWF6b25hd3MuY29tL21sc2dyaWQvaW1hZ2VzL0hNUzQxMDA1ODQ4L2RhYzM3YzRhLTk4OWMtNDgxMy1iMjdmLTM0NzRiMzUwODBjNC5qcGVn/exact/webp/320/213)
![Image Slide #[object Object]1](https://dlqxt4mfnxo6k.cloudfront.net/rodrock.com/aHR0cHM6Ly9zMy5hbWF6b25hd3MuY29tL21sc2dyaWQvaW1hZ2VzL0hNUzQxMDA1ODQ4L2Y1MGIxZDg0LTM5ZDYtNGJlNS05NDhjLTg3MTRlMWNmZGVlYS5qcGVn/exact/webp/320/213)
![Image Slide #[object Object]1](https://dlqxt4mfnxo6k.cloudfront.net/rodrock.com/aHR0cHM6Ly9zMy5hbWF6b25hd3MuY29tL21sc2dyaWQvaW1hZ2VzL0hNUzQxMDA1ODQ4LzNjMzAwYTkyLTI4YmUtNDNiNy05NmFiLTdkNzUzZTdkZWExYi5qcGVn/exact/webp/320/213)
![Image Slide #[object Object]1](https://dlqxt4mfnxo6k.cloudfront.net/rodrock.com/aHR0cHM6Ly9zMy5hbWF6b25hd3MuY29tL21sc2dyaWQvaW1hZ2VzL0hNUzQxMDA1ODQ4L2Y4ZjcwMTA3LWI4NjAtNGQwNC05YzJjLTdhYzU1NDFmNjM5MC5qcGVn/exact/webp/320/213)
![Image Slide #[object Object]1](https://dlqxt4mfnxo6k.cloudfront.net/rodrock.com/aHR0cHM6Ly9zMy5hbWF6b25hd3MuY29tL21sc2dyaWQvaW1hZ2VzL0hNUzQxMDA1ODQ4LzY0YTA0ZGNhLWVkOTAtNGVlMC05MWVmLTAxZDdlMTk0NTI4Zi5qcGVn/exact/webp/320/213)
![Image Slide #[object Object]1](https://dlqxt4mfnxo6k.cloudfront.net/rodrock.com/aHR0cHM6Ly9zMy5hbWF6b25hd3MuY29tL21sc2dyaWQvaW1hZ2VzL0hNUzQxMDA1ODQ4L2Y1OWEwZmU0LWQ3NjgtNDY3OS04NzBlLTU4MTk1ZWZiMjViZC5qcGVn/exact/webp/320/213)
![Image Slide #[object Object]1](https://dlqxt4mfnxo6k.cloudfront.net/rodrock.com/aHR0cHM6Ly9zMy5hbWF6b25hd3MuY29tL21sc2dyaWQvaW1hZ2VzL0hNUzQxMDA1ODQ4Lzg3ZDAzMzc4LTAwOWMtNDg3NC1iOTNkLWUwYzYxNGM1YWE0Yy5qcGVn/exact/webp/320/213)
![Image Slide #[object Object]1](https://dlqxt4mfnxo6k.cloudfront.net/rodrock.com/aHR0cHM6Ly9zMy5hbWF6b25hd3MuY29tL21sc2dyaWQvaW1hZ2VzL0hNUzQxMDA1ODQ4L2ZiMjA5NjU0LTgxYTYtNDgyZS1hMzg4LTEwNTE3NmU1YTk2Ni5qcGVn/exact/webp/320/213)
![Image Slide #[object Object]1](https://dlqxt4mfnxo6k.cloudfront.net/rodrock.com/aHR0cHM6Ly9zMy5hbWF6b25hd3MuY29tL21sc2dyaWQvaW1hZ2VzL0hNUzQxMDA1ODQ4LzNhMDdhMmZhLTc3M2QtNDRjOS04ZjA4LWUyMmUzNzA0MDFiYi5qcGVn/exact/webp/320/213)
![Image Slide #[object Object]1](https://dlqxt4mfnxo6k.cloudfront.net/rodrock.com/aHR0cHM6Ly9zMy5hbWF6b25hd3MuY29tL21sc2dyaWQvaW1hZ2VzL0hNUzQxMDA1ODQ4LzA0NTQ5NTc5LTkyNmMtNGQxZS04ZTI2LTI3NDYwOWNhZDM4OS5qcGVn/exact/webp/320/213)
![Image Slide #[object Object]1](https://dlqxt4mfnxo6k.cloudfront.net/rodrock.com/aHR0cHM6Ly9zMy5hbWF6b25hd3MuY29tL21sc2dyaWQvaW1hZ2VzL0hNUzQxMDA1ODQ4L2Q0NWU5MDk3LWRiNWYtNDM4OS1iNGQyLTRkNTU5YzY3YjFlYy5qcGVn/exact/webp/320/213)
![Image Slide #[object Object]1](https://dlqxt4mfnxo6k.cloudfront.net/rodrock.com/aHR0cHM6Ly9zMy5hbWF6b25hd3MuY29tL21sc2dyaWQvaW1hZ2VzL0hNUzQxMDA1ODQ4LzQyMjAxN2M5LTQ4MzctNDFjOC04ZDcwLWU0OTM5YzUwZDU4MC5qcGVn/exact/webp/320/213)
![Image Slide #[object Object]1](https://dlqxt4mfnxo6k.cloudfront.net/rodrock.com/aHR0cHM6Ly9zMy5hbWF6b25hd3MuY29tL21sc2dyaWQvaW1hZ2VzL0hNUzQxMDA1ODQ4LzcxZmQ0YjcxLTcwYjUtNDE3My1hYWJiLTc3N2RjYzA3MWM5MS5qcGVn/exact/webp/320/213)
![Image Slide #[object Object]1](https://dlqxt4mfnxo6k.cloudfront.net/rodrock.com/aHR0cHM6Ly9zMy5hbWF6b25hd3MuY29tL21sc2dyaWQvaW1hZ2VzL0hNUzQxMDA1ODQ4Lzk3MzcxM2ZjLWY0NmQtNDMzZC04M2Q5LTQzMjI5NzhlM2RlNy5qcGVn/exact/webp/320/213)
![Image Slide #[object Object]1](https://dlqxt4mfnxo6k.cloudfront.net/rodrock.com/aHR0cHM6Ly9zMy5hbWF6b25hd3MuY29tL21sc2dyaWQvaW1hZ2VzL0hNUzQxMDA1ODQ4LzZmOWE3ZjI2LTI4NWEtNDA3Ni04ODI0LTkxOGI3MjM4YzI0Yy5qcGVn/exact/webp/320/213)










