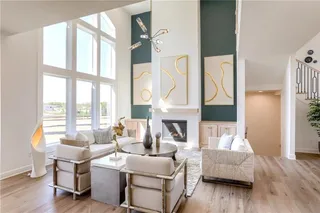![Image Slide #[object Object]1](https://dlqxt4mfnxo6k.cloudfront.net/rodrock.com/aHR0cHM6Ly9zMy5hbWF6b25hd3MuY29tL21sc2dyaWQvaW1hZ2VzL0hNUzQzMTc0OTExL2U1NWJjYjhlLTNmNjUtNDM2Zi1iZmYzLWVkZjNmNTY5ZGVhZS5qcGVn/webp/1600/900)
- Homes
- Overland Park, KS
- 2461 W 176 Street Overland Park, KS
- SQFT3,602
- Beds5
- Baths4.5
- Garage3-Car
- MLS2467209
- CommunitySundance Ridge
- PlanRawlings II
- BuilderRodrock Homes
Map & Directions
About This Home
About This Home
ACT FAST — MOVE-IN READY SOON! This 5-bedroom, 5-bath (4 full/1 half) “Rawlings II” by Rodrock Homes is entering its final stage of construction in highly sought-after Sundance Ridge within the award-winning Blue Valley School District. Offering a perfect balance of sophistication and everyday comfort, this home features a soaring two-story great room filled with natural light, a striking fireplace, and open sightlines to the chef’s kitchen with oversized island, breakfast nook, and a spacious walk-in pantry.
The main level includes a formal dining room, private study, and a guest suite with full bath—ideal for visitors or flexible living needs. Upstairs, the spa-inspired owner’s suite offers a free-standing soaking tub, dual vanities, and an expansive walk-in closet. Three additional bedrooms—each with private or direct bath access—surround the convenient hallway laundry.
Buyers still have a short window to choose final décor selections, allowing personalization of the home’s finishing touches. Enjoy peaceful evenings on the covered lanai, framed by scenic views, quiet streets, and the signature sunsets that make Sundance Ridge such an exceptional place to call home.
Residents experience resort-style living at The Village, featuring a relaxation pool, clubhouse, fitness center, and playground. Future phases will add an indoor gymnasium, pickleball courts, additional parks, and a second pool. Everyday essentials are close by—11 minutes to Blue Valley High, 13 minutes to Blue Valley Southwest, and the future Blue Valley elementary located within the community. Plus 16 minutes to BluHawk, 14 minutes to Heritage Park, 9 minutes to Prairiefire, 12 minutes to Target and grocery, and 10 minutes to Martin City dining.
Homes nearing completion in this community sell quickly—don’t wait! Photos and video are of a model home and may show optional or upgraded features. Taxes estimated.
Schools
Schools
- School Stilwell Elementary
- School Blue Valley Middle School
- School Blue Valley High School
Community Amenities
CommunityAmenities
- Clubhouse
- Fitness center
- Resort-style pool
- Nature Trail
- Pocket Parks
Nearby Available Homes
NearbyAvailable Homes
- 5Beds
- 5 .5Baths
- 3,732SQ FT
- Lot 55
- Style: 1.5 Story
- Homesite Type: Level
- $954,765
- Rodrock Homes
- CommunitySundance Ridge
- Floor PlanProvidence
- View Home Detail
MLS Number: HMS2555552

- 5Beds
- 4 Baths
- 3,395SQ FT
- Lot 12
- Style: 1.5 Story
- Homesite Type: Level
- $885,000
- Rodrock Homes
- CommunitySundance Ridge
- Floor PlanNew Haven
- View Home Detail
MLS Number: HMS2393629

- 4Beds
- 3 Baths
- 3,336SQ FT
- Lot 018
- Style: Reverse
- Homesite Type: Daylight
- Pyramid Homes
- CommunitySundance Ridge
- Floor PlanBelmont II
- View Home Detail
- 5Beds
- 4 Baths
- 3,165SQ FT
- Lot 058
- Style: 1.5 Story
- Homesite Type: Level
- Rodrock Homes
- CommunitySundance Ridge
- Floor PlanLivingston
- View Home Detail
- 4Beds
- 4 .5Baths
- 3,674SQ FT
- Lot 59
- Style: 2 Story
- Homesite Type: Level
- $873,766
- Rodrock Homes
- CommunitySundance Ridge
- Floor PlanLongmont
- View Home Detail
MLS Number: HMS2485649

- 5Beds
- 5 .5Baths
- 3,923SQ FT
- Lot 009
- Style: 1.5 Story
- Homesite Type: Walkout
- Rodrock Homes
- CommunitySundance Ridge
- Floor PlanSanta Fe 1.5
- View Home Detail
Listing Courtesy of Rodrock & Associates Realtors, 913-681-5111MLS Number: HMS2467209

Copyright 2026 Heartland, Inc. All rights reserved.
Listings courtesy of Heartland as distributed by MLS GRID. Based on information submitted to the MLS GRID as of January 19, 2026. All data is obtained from various sources and may not have been verified by broker or MLS GRID. Supplied Open House Information is subject to change without notice. All information should be independently reviewed and verified for accuracy. Properties may or may not be listed by the office/agent presenting the information.
DMCA Notice

![Image Slide #[object Object]1](https://dlqxt4mfnxo6k.cloudfront.net/rodrock.com/aHR0cHM6Ly9zMy5hbWF6b25hd3MuY29tL21sc2dyaWQvaW1hZ2VzL0hNUzQzMTc0OTExL2U1NWJjYjhlLTNmNjUtNDM2Zi1iZmYzLWVkZjNmNTY5ZGVhZS5qcGVn/exact/webp/320/213)
![Image Slide #[object Object]1](https://dlqxt4mfnxo6k.cloudfront.net/rodrock.com/aHR0cHM6Ly9zMy5hbWF6b25hd3MuY29tL21sc2dyaWQvaW1hZ2VzL0hNUzQzMTc0OTExLzc4YzdjNTYxLTMxZjYtNDUxNy1hZWVkLTMzM2E1NWQxZTY2MS5qcGVn/exact/webp/320/213)




![Image Slide #[object Object]1](https://dlqxt4mfnxo6k.cloudfront.net/rodrock.com/aHR0cHM6Ly9zMy5hbWF6b25hd3MuY29tL21sc2dyaWQvaW1hZ2VzL0hNUzQzMTc0OTExLzNiOGM4NThkLTgyZGQtNGYxZC04MDU0LWJjYmY2NGZjODE4NS5qcGVn/exact/webp/320/213)















![Image Slide #[object Object]1](https://dlqxt4mfnxo6k.cloudfront.net/rodrock.com/aHR0cHM6Ly9zMy5hbWF6b25hd3MuY29tL21sc2dyaWQvaW1hZ2VzL0hNUzQzMTc0OTExLzMwMGU0MWIwLTFmZjktNDQyYi1iNDYzLWUyOTQ1YzFhZDM3MC5qcGVn/exact/webp/320/213)








![Image Slide #[object Object]1](https://dlqxt4mfnxo6k.cloudfront.net/rodrock.com/aHR0cHM6Ly9zMy5hbWF6b25hd3MuY29tL21sc2dyaWQvaW1hZ2VzL0hNUzQzMTc0OTExL2QyNWFjODZhLTk3NjAtNDVkYy1iOWM4LTUzY2I3NDQyNjQ5ZS5qcGVn/exact/webp/320/213)
![Image Slide #[object Object]1](https://dlqxt4mfnxo6k.cloudfront.net/rodrock.com/aHR0cHM6Ly9zMy5hbWF6b25hd3MuY29tL21sc2dyaWQvaW1hZ2VzL0hNUzQzMTc0OTExLzEzMjc4OTAzLTU0ZGYtNDZiMS1hYTU5LWEyMzg0MGI4N2FjZi5qcGVn/exact/webp/320/213)
![Image Slide #[object Object]1](https://dlqxt4mfnxo6k.cloudfront.net/rodrock.com/aHR0cHM6Ly9zMy5hbWF6b25hd3MuY29tL21sc2dyaWQvaW1hZ2VzL0hNUzQzMTc0OTExLzhjYmRjYzhiLWY2MzctNDY4YS04YzdiLWQzZTU1NjM1MjM4OC5qcGVn/exact/webp/320/213)
![Image Slide #[object Object]1](https://dlqxt4mfnxo6k.cloudfront.net/rodrock.com/aHR0cHM6Ly9zMy5hbWF6b25hd3MuY29tL21sc2dyaWQvaW1hZ2VzL0hNUzQzMTc0OTExLzhlZmQzMjU3LTE3YzEtNDE2Yi05ZWYzLTQ5NDA2M2E5OWM5Ni5qcGVn/exact/webp/320/213)
![Image Slide #[object Object]1](https://dlqxt4mfnxo6k.cloudfront.net/rodrock.com/aHR0cHM6Ly9zMy5hbWF6b25hd3MuY29tL21sc2dyaWQvaW1hZ2VzL0hNUzQzMTc0OTExL2NjYjNjODM1LTJmZmEtNDRhYS1hMTM3LTliZjRhZDZkMjg5Mi5qcGVn/exact/webp/320/213)
![Image Slide #[object Object]1](https://dlqxt4mfnxo6k.cloudfront.net/rodrock.com/aHR0cHM6Ly9zMy5hbWF6b25hd3MuY29tL21sc2dyaWQvaW1hZ2VzL0hNUzQzMTc0OTExLzg5MDI1ZTEyLTRiNmItNDAyMC1iOTI5LTU1ZTkxNzVjZjlmNS5qcGVn/exact/webp/320/213)
![Image Slide #[object Object]1](https://dlqxt4mfnxo6k.cloudfront.net/rodrock.com/aHR0cHM6Ly9zMy5hbWF6b25hd3MuY29tL21sc2dyaWQvaW1hZ2VzL0hNUzQzMTc0OTExLzNiOWJjMTViLTNmYTMtNGQ1Ny05MDFmLWZkMDgxZjA1OWNiOS5qcGVn/exact/webp/320/213)
![Image Slide #[object Object]1](https://dlqxt4mfnxo6k.cloudfront.net/rodrock.com/aHR0cHM6Ly9zMy5hbWF6b25hd3MuY29tL21sc2dyaWQvaW1hZ2VzL0hNUzQzMTc0OTExL2VmYmRhNzVmLTRkMjItNDA4MS05MTRhLTEzY2MxNzA1YzdhOS5qcGVn/exact/webp/320/213)
![Image Slide #[object Object]1](https://dlqxt4mfnxo6k.cloudfront.net/rodrock.com/aHR0cHM6Ly9zMy5hbWF6b25hd3MuY29tL21sc2dyaWQvaW1hZ2VzL0hNUzQzMTc0OTExL2NmYTI1ZWYxLTBkMTAtNDkzNS05ZDg3LWJlYWZkZjY3YjViMS5qcGVn/exact/webp/320/213)
![Image Slide #[object Object]1](https://dlqxt4mfnxo6k.cloudfront.net/rodrock.com/aHR0cHM6Ly9zMy5hbWF6b25hd3MuY29tL21sc2dyaWQvaW1hZ2VzL0hNUzQzMTc0OTExL2VlNjhkOTY2LWVjODMtNGNkOC04M2NlLTA4ODIxNzJmZDNhMC5qcGVn/exact/webp/320/213)
![Image Slide #[object Object]1](https://dlqxt4mfnxo6k.cloudfront.net/rodrock.com/aHR0cHM6Ly9zMy5hbWF6b25hd3MuY29tL21sc2dyaWQvaW1hZ2VzL0hNUzQzMTc0OTExLzBlNDRlYjAwLTRiNmYtNDI1NC1hY2RmLTljM2E2NDUzMzdjMC5qcGVn/exact/webp/320/213)
![Image Slide #[object Object]1](https://dlqxt4mfnxo6k.cloudfront.net/rodrock.com/aHR0cHM6Ly9zMy5hbWF6b25hd3MuY29tL21sc2dyaWQvaW1hZ2VzL0hNUzQzMTc0OTExLzE0YTU3NGI4LWUwYjMtNDIyYS04ODY4LTM5NjFlMjE0NzY1ZS5qcGVn/exact/webp/320/213)
![Image Slide #[object Object]1](https://dlqxt4mfnxo6k.cloudfront.net/rodrock.com/aHR0cHM6Ly9zMy5hbWF6b25hd3MuY29tL21sc2dyaWQvaW1hZ2VzL0hNUzQzMTc0OTExLzNiODI2ZjY5LWVjNTYtNDAxYy1iMjZiLTIyMDBkMWM4M2ZlZS5qcGVn/exact/webp/320/213)
![Image Slide #[object Object]1](https://dlqxt4mfnxo6k.cloudfront.net/rodrock.com/aHR0cHM6Ly9zMy5hbWF6b25hd3MuY29tL21sc2dyaWQvaW1hZ2VzL0hNUzQzMTc0OTExLzIyNzEyNzBiLWRhNjMtNDFmOS05NWJhLTdkMmM3MzEwMTlmYS5qcGVn/exact/webp/320/213)
![Image Slide #[object Object]1](https://dlqxt4mfnxo6k.cloudfront.net/rodrock.com/aHR0cHM6Ly9zMy5hbWF6b25hd3MuY29tL21sc2dyaWQvaW1hZ2VzL0hNUzQzMTc0OTExLzFhODQzN2FiLWRkZTItNGE3ZS05OGE1LTFhOGQ1ZWQ3NTkxZC5qcGVn/exact/webp/320/213)
![Image Slide #[object Object]1](https://dlqxt4mfnxo6k.cloudfront.net/rodrock.com/aHR0cHM6Ly9zMy5hbWF6b25hd3MuY29tL21sc2dyaWQvaW1hZ2VzL0hNUzQzMTc0OTExL2JjNTIxMGJjLWY4YmMtNGUyYy1iNjFhLWMyYTA0OTNmY2E1Mi5qcGVn/exact/webp/320/213)
![Image Slide #[object Object]1](https://dlqxt4mfnxo6k.cloudfront.net/rodrock.com/aHR0cHM6Ly9zMy5hbWF6b25hd3MuY29tL21sc2dyaWQvaW1hZ2VzL0hNUzQzMTc0OTExL2VkMGMzMzAxLTcwOWQtNDMxNi1hZmQ2LTgzNDUzOGUyMmY0YS5qcGVn/exact/webp/320/213)










