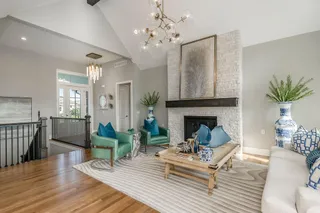
- Homes
- Overland Park, KS
- 2453 W 175th Place Overland Park, KS
- SQFT3,234
- Beds4
- Baths3
- Garage3-Car
- MLS2419998
- CommunitySundance Ridge
- PlanNew Hampton Reverse
- BuilderRodrock Homes
Map & Directions
About This Home
About This Home
DESIGNER SHOWCASE HOME – 60 DAYS TO COMPLETION! The striking “New Hampton” reverse 1.5-story by Rodrock Homes blends modern design with everyday comfort. A professional interior designer is curating finishes for this showcase home, featuring an open layout with soaring great room, fireplace, and gourmet kitchen with walk-in pantry. Main-level owner’s suite offers a spa bath and large walk-in closet. Located in Sundance Ridge within Blue Valley Schools, near the future Camp Branch Park. The Village amenities: relaxation pool, clubhouse, fitness center & playground; future phases add 2nd pool, indoor gym & pickleball. Move-in ready soon!
Future Camp Branch Park – 0.4 mi
Heritage Park – 1.8 mi
BluHawk Shopping Center – 2.5 mi
Pilgrim Coffee Co. – 3.0 mi
Schools
Schools
- School Stilwell Elementary
- School Blue Valley Middle School
- School Blue Valley High School
Community Amenities
CommunityAmenities
- Clubhouse
- Fitness center
- Resort-style pool
- Nature Trail
- Pocket Parks
Nearby Available Homes
NearbyAvailable Homes
- 5Beds
- 5 .5Baths
- 3,732SQ FT
- Lot 55
- Style: 1.5 Story
- Homesite Type: Level
- $954,765
- Rodrock Homes
- CommunitySundance Ridge
- Floor PlanProvidence
- View Home Detail
MLS Number: HMS2555552

- 5Beds
- 4 Baths
- 3,395SQ FT
- Lot 12
- Style: 1.5 Story
- Homesite Type: Level
- $896,097
- Rodrock Homes
- CommunitySundance Ridge
- Floor PlanNew Haven
- View Home Detail
MLS Number: HMS2393629

- 4Beds
- 3 Baths
- 3,336SQ FT
- Lot 018
- Style: Reverse
- Homesite Type: Daylight
- Pyramid Homes
- CommunitySundance Ridge
- Floor PlanBelmont II
- View Home Detail
- 5Beds
- 4 Baths
- 3,165SQ FT
- Lot 058
- Style: 1.5 Story
- Homesite Type: Level
- Rodrock Homes
- CommunitySundance Ridge
- Floor PlanLivingston
- View Home Detail
- 4Beds
- 4 .5Baths
- 3,674SQ FT
- Lot 59
- Style: 2 Story
- Homesite Type: Level
- $873,766
- Rodrock Homes
- CommunitySundance Ridge
- Floor PlanLongmont
- View Home Detail
MLS Number: HMS2485649

- 4Beds
- 4 .5Baths
- 4,261SQ FT
- Lot 006
- $1,210,760
- Rodrock Homes
- CommunitySundance Ridge
- Floor PlanCheyenne 2x2
- View Home Detail
Listing Courtesy of Rodrock & Associates Realtors, 913-681-5111MLS Number: HMS2419998

Copyright 2026 Heartland, Inc. All rights reserved.
Listings courtesy of Heartland as distributed by MLS GRID. Based on information submitted to the MLS GRID as of January 8, 2026. All data is obtained from various sources and may not have been verified by broker or MLS GRID. Supplied Open House Information is subject to change without notice. All information should be independently reviewed and verified for accuracy. Properties may or may not be listed by the office/agent presenting the information.
DMCA Notice


![Image Slide #[object Object]1](https://dlqxt4mfnxo6k.cloudfront.net/rodrock.com/aHR0cHM6Ly9zMy5hbWF6b25hd3MuY29tL21sc2dyaWQvaW1hZ2VzL0hNUzQwNzc3OTgxLzBjODEwZDg2LTA1MjQtNGJhZi04MWJmLTU3NTI5ZTU4N2RjZC5qcGVn/exact/webp/320/213)
![Image Slide #[object Object]1](https://dlqxt4mfnxo6k.cloudfront.net/rodrock.com/aHR0cHM6Ly9zMy5hbWF6b25hd3MuY29tL21sc2dyaWQvaW1hZ2VzL0hNUzQwNzc3OTgxLzhkNTdhZDljLWFjYjItNGZiMi05OTJiLTYxYjk4MjEwZDIzZC5qcGVn/exact/webp/320/213)
![Image Slide #[object Object]1](https://dlqxt4mfnxo6k.cloudfront.net/rodrock.com/aHR0cHM6Ly9zMy5hbWF6b25hd3MuY29tL21sc2dyaWQvaW1hZ2VzL0hNUzQwNzc3OTgxL2MzYjI5ZjBhLTEzMzgtNDkwNi1iZjg1LTU0YTExZTIwYjRiOS5qcGVn/exact/webp/320/213)
![Image Slide #[object Object]1](https://dlqxt4mfnxo6k.cloudfront.net/rodrock.com/aHR0cHM6Ly9zMy5hbWF6b25hd3MuY29tL21sc2dyaWQvaW1hZ2VzL0hNUzQwNzc3OTgxLzY3NjUwNGNiLWU3YmEtNDE2Ni04NzNjLTYwNzVmNDM0OGYxYS5qcGVn/exact/webp/320/213)
![Image Slide #[object Object]1](https://dlqxt4mfnxo6k.cloudfront.net/rodrock.com/aHR0cHM6Ly9zMy5hbWF6b25hd3MuY29tL21sc2dyaWQvaW1hZ2VzL0hNUzQwNzc3OTgxLzVmNGY5NDg5LTk3ZDEtNDFiNS05YjE3LTJmMTdkYTE2ZmE3Mi5qcGVn/exact/webp/320/213)
![Image Slide #[object Object]1](https://dlqxt4mfnxo6k.cloudfront.net/rodrock.com/aHR0cHM6Ly9zMy5hbWF6b25hd3MuY29tL21sc2dyaWQvaW1hZ2VzL0hNUzQwNzc3OTgxLzZiZDcxM2UxLTc1MGItNDQxNC1iZGI5LWU4ZmI5NzZiNTVmNC5qcGVn/exact/webp/320/213)
![Image Slide #[object Object]1](https://dlqxt4mfnxo6k.cloudfront.net/rodrock.com/aHR0cHM6Ly9zMy5hbWF6b25hd3MuY29tL21sc2dyaWQvaW1hZ2VzL0hNUzQwNzc3OTgxLzA1NWYzOTVjLTkxNjMtNDg5OS1hZmM5LTViN2U4MDVhZTZmMS5qcGVn/exact/webp/320/213)
![Image Slide #[object Object]1](https://dlqxt4mfnxo6k.cloudfront.net/rodrock.com/aHR0cHM6Ly9zMy5hbWF6b25hd3MuY29tL21sc2dyaWQvaW1hZ2VzL0hNUzQwNzc3OTgxL2MwYTQ2NzljLTkzMzItNDU0NS05Yzk4LTRmOTQwODcyMjEyNC5qcGVn/exact/webp/320/213)
![Image Slide #[object Object]1](https://dlqxt4mfnxo6k.cloudfront.net/rodrock.com/aHR0cHM6Ly9zMy5hbWF6b25hd3MuY29tL21sc2dyaWQvaW1hZ2VzL0hNUzQwNzc3OTgxLzZjNjZjOTUzLThiNzUtNDM0OC04MmY1LTE3ZDNlNGUyOTg1NC5qcGVn/exact/webp/320/213)
![Image Slide #[object Object]1](https://dlqxt4mfnxo6k.cloudfront.net/rodrock.com/aHR0cHM6Ly9zMy5hbWF6b25hd3MuY29tL21sc2dyaWQvaW1hZ2VzL0hNUzQwNzc3OTgxLzg3ZDVmYzhjLWE1ZjAtNDIzYS05NjBmLTZmNTY5MDY2NTJjYi5qcGVn/exact/webp/320/213)
![Image Slide #[object Object]1](https://dlqxt4mfnxo6k.cloudfront.net/rodrock.com/aHR0cHM6Ly9zMy5hbWF6b25hd3MuY29tL21sc2dyaWQvaW1hZ2VzL0hNUzQwNzc3OTgxLzdmZmYwYjQ3LTYxN2ItNDM4OS04YjRmLTJkNWU5NzA4ZTYzNC5qcGVn/exact/webp/320/213)
![Image Slide #[object Object]1](https://dlqxt4mfnxo6k.cloudfront.net/rodrock.com/aHR0cHM6Ly9zMy5hbWF6b25hd3MuY29tL21sc2dyaWQvaW1hZ2VzL0hNUzQwNzc3OTgxLzFlMTU1MjE5LTE2NTMtNDUzOC1hNDA2LTA1ZTJkZGE0ZDA3ZS5qcGVn/exact/webp/320/213)
![Image Slide #[object Object]1](https://dlqxt4mfnxo6k.cloudfront.net/rodrock.com/aHR0cHM6Ly9zMy5hbWF6b25hd3MuY29tL21sc2dyaWQvaW1hZ2VzL0hNUzQwNzc3OTgxLzdiYmNlNTg0LTU5ZjctNGQzMy1iMDdkLWRkM2I2NjRhOTQ3Yy5qcGVn/exact/webp/320/213)
![Image Slide #[object Object]1](https://dlqxt4mfnxo6k.cloudfront.net/rodrock.com/aHR0cHM6Ly9zMy5hbWF6b25hd3MuY29tL21sc2dyaWQvaW1hZ2VzL0hNUzQwNzc3OTgxLzI5MjgxMDUwLTVhOTAtNGZiNi04MWQ0LTlkYzQ2OTBmN2E0Yy5qcGVn/exact/webp/320/213)
![Image Slide #[object Object]1](https://dlqxt4mfnxo6k.cloudfront.net/rodrock.com/aHR0cHM6Ly9zMy5hbWF6b25hd3MuY29tL21sc2dyaWQvaW1hZ2VzL0hNUzQwNzc3OTgxL2IzNTA0ODRiLWZjZmItNGMyOC05YWEwLTM1MDdmOGYxODZiYi5qcGVn/exact/webp/320/213)
![Image Slide #[object Object]1](https://dlqxt4mfnxo6k.cloudfront.net/rodrock.com/aHR0cHM6Ly9zMy5hbWF6b25hd3MuY29tL21sc2dyaWQvaW1hZ2VzL0hNUzQwNzc3OTgxLzAzNTIzZmU4LTUxOTAtNDY2Yi1hOWQ1LTNlMTFlMjA1MTI4OC5qcGVn/exact/webp/320/213)
![Image Slide #[object Object]1](https://dlqxt4mfnxo6k.cloudfront.net/rodrock.com/aHR0cHM6Ly9zMy5hbWF6b25hd3MuY29tL21sc2dyaWQvaW1hZ2VzL0hNUzQwNzc3OTgxL2ZkMDFjYmI3LWYwMzEtNDU0Yy04MDExLTI3MzgwN2FkNWI2My5qcGVn/exact/webp/320/213)
![Image Slide #[object Object]1](https://dlqxt4mfnxo6k.cloudfront.net/rodrock.com/aHR0cHM6Ly9zMy5hbWF6b25hd3MuY29tL21sc2dyaWQvaW1hZ2VzL0hNUzQwNzc3OTgxLzVhNjM1OWJlLTZmMjEtNGNjMC1iYzhlLTQ4MWJjOTNjMTdlYy5qcGVn/exact/webp/320/213)
![Image Slide #[object Object]1](https://dlqxt4mfnxo6k.cloudfront.net/rodrock.com/aHR0cHM6Ly9zMy5hbWF6b25hd3MuY29tL21sc2dyaWQvaW1hZ2VzL0hNUzQwNzc3OTgxL2UzNmY2YWIzLWQ1OWUtNDViMC1hNmE5LTljMzE0NzAyODAzOS5qcGVn/exact/webp/320/213)
![Image Slide #[object Object]1](https://dlqxt4mfnxo6k.cloudfront.net/rodrock.com/aHR0cHM6Ly9zMy5hbWF6b25hd3MuY29tL21sc2dyaWQvaW1hZ2VzL0hNUzQwNzc3OTgxLzA1ZWIyYWRiLTBlMjItNDdjOC05MzQ5LTY0YWQzNTEyYjQwMS5qcGVn/exact/webp/320/213)
![Image Slide #[object Object]1](https://dlqxt4mfnxo6k.cloudfront.net/rodrock.com/aHR0cHM6Ly9zMy5hbWF6b25hd3MuY29tL21sc2dyaWQvaW1hZ2VzL0hNUzQwNzc3OTgxLzFjOGMxN2RmLTZiNGMtNGM4Ny05MDgwLTI5ZDkwN2Y5MGY2MS5qcGVn/exact/webp/320/213)
![Image Slide #[object Object]1](https://dlqxt4mfnxo6k.cloudfront.net/rodrock.com/aHR0cHM6Ly9zMy5hbWF6b25hd3MuY29tL21sc2dyaWQvaW1hZ2VzL0hNUzQwNzc3OTgxLzM2ZGE4YmU3LTE2NDUtNDhmNC1iYjNkLTllMDdlOThhMTYyNC5qcGVn/exact/webp/320/213)
![Image Slide #[object Object]1](https://dlqxt4mfnxo6k.cloudfront.net/rodrock.com/aHR0cHM6Ly9zMy5hbWF6b25hd3MuY29tL21sc2dyaWQvaW1hZ2VzL0hNUzQwNzc3OTgxL2ZhMzI3NGRlLWMzZmYtNGU3Ny05NWU5LTRlOGY4YzQzNTA1Yy5qcGVn/exact/webp/320/213)
![Image Slide #[object Object]1](https://dlqxt4mfnxo6k.cloudfront.net/rodrock.com/aHR0cHM6Ly9zMy5hbWF6b25hd3MuY29tL21sc2dyaWQvaW1hZ2VzL0hNUzQwNzc3OTgxLzAzNDllYzQ2LTZkNzgtNDEyMi05NzgyLWY4YTU3YmQzYjg3NS5qcGVn/exact/webp/320/213)
![Image Slide #[object Object]1](https://dlqxt4mfnxo6k.cloudfront.net/rodrock.com/aHR0cHM6Ly9zMy5hbWF6b25hd3MuY29tL21sc2dyaWQvaW1hZ2VzL0hNUzQwNzc3OTgxL2I4M2Q3Zjc0LTM3OGUtNGE1YS04YjUxLTUzMzM4YTE1NDE0ZC5qcGVn/exact/webp/320/213)
![Image Slide #[object Object]1](https://dlqxt4mfnxo6k.cloudfront.net/rodrock.com/aHR0cHM6Ly9zMy5hbWF6b25hd3MuY29tL21sc2dyaWQvaW1hZ2VzL0hNUzQwNzc3OTgxLzc4MGZiZjU2LTc0M2UtNGY0OS04NGM0LWZlNmU3MzE0NjdlZi5qcGVn/exact/webp/320/213)
![Image Slide #[object Object]1](https://dlqxt4mfnxo6k.cloudfront.net/rodrock.com/aHR0cHM6Ly9zMy5hbWF6b25hd3MuY29tL21sc2dyaWQvaW1hZ2VzL0hNUzQwNzc3OTgxLzM2ZWE5N2VmLTcwYmItNGNlYi04YjZkLWE0ZDNhMTg3YTVjNS5qcGVn/exact/webp/320/213)
![Image Slide #[object Object]1](https://dlqxt4mfnxo6k.cloudfront.net/rodrock.com/aHR0cHM6Ly9zMy5hbWF6b25hd3MuY29tL21sc2dyaWQvaW1hZ2VzL0hNUzQwNzc3OTgxLzMxNzUyN2NkLTkzYWEtNDkzMS04NmQ3LWIwYWIyZGNhYzE1Ni5qcGVn/exact/webp/320/213)
![Image Slide #[object Object]1](https://dlqxt4mfnxo6k.cloudfront.net/rodrock.com/aHR0cHM6Ly9zMy5hbWF6b25hd3MuY29tL21sc2dyaWQvaW1hZ2VzL0hNUzQwNzc3OTgxLzhjOTlmNTk4LTZlYjAtNDMyMi05ZDIwLTZhZjYwYzBkZjkxMy5qcGVn/exact/webp/320/213)
![Image Slide #[object Object]1](https://dlqxt4mfnxo6k.cloudfront.net/rodrock.com/aHR0cHM6Ly9zMy5hbWF6b25hd3MuY29tL21sc2dyaWQvaW1hZ2VzL0hNUzQwNzc3OTgxLzA5MDBkNWZmLWEwMDYtNDQzNy1hMDYzLTBlYjgwMDU3ZjkzMy5qcGVn/exact/webp/320/213)
![Image Slide #[object Object]1](https://dlqxt4mfnxo6k.cloudfront.net/rodrock.com/aHR0cHM6Ly9zMy5hbWF6b25hd3MuY29tL21sc2dyaWQvaW1hZ2VzL0hNUzQwNzc3OTgxLzI4NmM4OTRlLTQ3ZTMtNDFjYi04MWI5LTljOGNjYjY0OTI5Mi5qcGVn/exact/webp/320/213)
![Image Slide #[object Object]1](https://dlqxt4mfnxo6k.cloudfront.net/rodrock.com/aHR0cHM6Ly9zMy5hbWF6b25hd3MuY29tL21sc2dyaWQvaW1hZ2VzL0hNUzQwNzc3OTgxLzRjN2Y3YWI2LTk1YzMtNDlkZi04N2E2LTIwOTQwYjkyN2FlZC5qcGVn/exact/webp/320/213)










