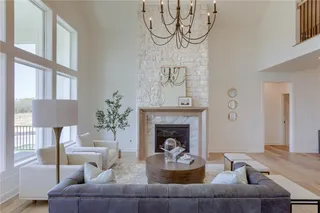
- Homes
- Overland Park, KS
- 2432 W 177th Street Overland Park, KS
- SQFT3,395
- Beds5
- Baths4
- Garage3-Car
- MLS2398906
- CommunitySundance Ridge
- PlanNew Haven
- BuilderRodrock Homes
Map & Directions
About This Home
About This Home
COMING SOON — MOVE-IN READY IN APPROX. 75 DAYS! The award-winning “New Haven” 1.5-story by Rodrock Homes sits on a beautiful corner cul-de-sac lot in the highly regarded Blue Valley School District. Now at the paint stage, buyers still have time to personalize select décor choices for a truly custom finish.
A soaring two-story great room with floor-to-ceiling stone fireplace creates a dramatic focal point, complemented by hardwood floors throughout the main living areas. The gourmet kitchen features a large island, painted cabinetry, walk-in pantry, and your choice of granite or quartz countertops. The main-level owner’s suite is a private retreat with dual shower heads, free-standing soaker tub, and a spacious walk-in closet.
Upstairs, secondary bedrooms offer comfort and flexibility for family or guests. The lower level includes multiple windows, providing natural light and excellent potential for future finish—ideal for expanding living or entertainment space.
Located in Sundance Ridge, residents enjoy access to The Village, offering a relaxation pool, clubhouse, fitness center, and playground. Future phases will add an indoor gymnasium, second pool, pickleball courts, and additional parks. Everyday essentials are close to home—11 minutes to Blue Valley High, 13 minutes to Blue Valley Southwest, and the future Blue Valley elementary located within the community. Plus 16 minutes to BluHawk, 14 minutes to Heritage Park, 9 minutes to Prairiefire, 12 minutes to Target and grocery, and 10 minutes to Martin City dining.
Just minutes from the future Camp Branch Park, with trails and natural spaces connecting the community to upcoming outdoor recreation. No site costs and no escalation clauses! Photos and video are of a former model and may show options not included.
Schools
Schools
- School Stilwell Elementary
- School Blue Valley Middle School
- School Blue Valley High School
Community Amenities
CommunityAmenities
- Clubhouse
- Fitness center
- Resort-style pool
- Nature Trail
- Pocket Parks
Nearby Available Homes
NearbyAvailable Homes
- 5Beds
- 5 .5Baths
- 3,732SQ FT
- Lot 55
- Style: 1.5 Story
- Homesite Type: Level
- $954,765
- Rodrock Homes
- CommunitySundance Ridge
- Floor PlanProvidence
- View Home Detail
MLS Number: HMS2555552

- 5Beds
- 4 Baths
- 3,395SQ FT
- Lot 12
- Style: 1.5 Story
- Homesite Type: Level
- $885,000
- Rodrock Homes
- CommunitySundance Ridge
- Floor PlanNew Haven
- View Home Detail
MLS Number: HMS2393629

- 4Beds
- 3 Baths
- 3,336SQ FT
- Lot 018
- Style: Reverse
- Homesite Type: Daylight
- Pyramid Homes
- CommunitySundance Ridge
- Floor PlanBelmont II
- View Home Detail
- 5Beds
- 4 Baths
- 3,165SQ FT
- Lot 058
- Style: 1.5 Story
- Homesite Type: Level
- Rodrock Homes
- CommunitySundance Ridge
- Floor PlanLivingston
- View Home Detail
- 4Beds
- 4 .5Baths
- 3,674SQ FT
- Lot 59
- Style: 2 Story
- Homesite Type: Level
- $873,766
- Rodrock Homes
- CommunitySundance Ridge
- Floor PlanLongmont
- View Home Detail
MLS Number: HMS2485649

Listing Courtesy of Rodrock & Associates Realtors, 913-681-5111MLS Number: HMS2398906

Copyright 2026 Heartland, Inc. All rights reserved.
Listings courtesy of Heartland as distributed by MLS GRID. Based on information submitted to the MLS GRID as of January 30, 2026. All data is obtained from various sources and may not have been verified by broker or MLS GRID. Supplied Open House Information is subject to change without notice. All information should be independently reviewed and verified for accuracy. Properties may or may not be listed by the office/agent presenting the information.
DMCA Notice


![Image Slide #[object Object]1](https://dlqxt4mfnxo6k.cloudfront.net/rodrock.com/aHR0cHM6Ly9zMy5hbWF6b25hd3MuY29tL21sc2dyaWQvaW1hZ2VzL0hNUzM5NzUwMzY0L2Q1YmE2YTJjLWYxNzYtNGNlOS1hNzI4LTQwOTg4MmVmNmUyMC5qcGVn/exact/webp/320/213)
![Image Slide #[object Object]1](https://dlqxt4mfnxo6k.cloudfront.net/rodrock.com/aHR0cHM6Ly9zMy5hbWF6b25hd3MuY29tL21sc2dyaWQvaW1hZ2VzL0hNUzM5NzUwMzY0L2I3MWI5YjFlLTdmMjAtNGM0Yy1iNjgyLWFmNGI1ZGZhNjFiNi5qcGVn/exact/webp/320/213)
![Image Slide #[object Object]1](https://dlqxt4mfnxo6k.cloudfront.net/rodrock.com/aHR0cHM6Ly9zMy5hbWF6b25hd3MuY29tL21sc2dyaWQvaW1hZ2VzL0hNUzM5NzUwMzY0LzFkMGY2ZjUyLWVkZDctNGE1MS1hNDdjLWFjMjJlODg1MjBiZS5qcGVn/exact/webp/320/213)
![Image Slide #[object Object]1](https://dlqxt4mfnxo6k.cloudfront.net/rodrock.com/aHR0cHM6Ly9zMy5hbWF6b25hd3MuY29tL21sc2dyaWQvaW1hZ2VzL0hNUzM5NzUwMzY0LzhmYzdkNzRkLWYyYjQtNGZkYS1hOTA0LTJmNGNkYzkwODY3Yy5qcGVn/exact/webp/320/213)
![Image Slide #[object Object]1](https://dlqxt4mfnxo6k.cloudfront.net/rodrock.com/aHR0cHM6Ly9zMy5hbWF6b25hd3MuY29tL21sc2dyaWQvaW1hZ2VzL0hNUzM5NzUwMzY0LzNhY2E2NTQwLTY3MzgtNGNmOS04ZDI0LWE1ZDFlMzBlM2VhZS5qcGVn/exact/webp/320/213)
![Image Slide #[object Object]1](https://dlqxt4mfnxo6k.cloudfront.net/rodrock.com/aHR0cHM6Ly9zMy5hbWF6b25hd3MuY29tL21sc2dyaWQvaW1hZ2VzL0hNUzM5NzUwMzY0L2ZjODc1OGVjLWU1ZTQtNGFmYi05YzI4LTZjYTY4NWFmYWRiZi5qcGVn/exact/webp/320/213)
![Image Slide #[object Object]1](https://dlqxt4mfnxo6k.cloudfront.net/rodrock.com/aHR0cHM6Ly9zMy5hbWF6b25hd3MuY29tL21sc2dyaWQvaW1hZ2VzL0hNUzM5NzUwMzY0LzliM2NhMGU2LTAxYjMtNGMwYi1iZTk4LTdlNTljMWUzMzE1YS5qcGVn/exact/webp/320/213)
![Image Slide #[object Object]1](https://dlqxt4mfnxo6k.cloudfront.net/rodrock.com/aHR0cHM6Ly9zMy5hbWF6b25hd3MuY29tL21sc2dyaWQvaW1hZ2VzL0hNUzM5NzUwMzY0L2YwODQ3NTMzLThhYTUtNDAzMC05ZmIzLTFkMTgwMTYzNmNlZS5qcGVn/exact/webp/320/213)
![Image Slide #[object Object]1](https://dlqxt4mfnxo6k.cloudfront.net/rodrock.com/aHR0cHM6Ly9zMy5hbWF6b25hd3MuY29tL21sc2dyaWQvaW1hZ2VzL0hNUzM5NzUwMzY0Lzc3ODgwZWRmLWZlYmUtNDI3Zi1hYWQzLWJmNmI3OWY0YWNkMS5qcGVn/exact/webp/320/213)
![Image Slide #[object Object]1](https://dlqxt4mfnxo6k.cloudfront.net/rodrock.com/aHR0cHM6Ly9zMy5hbWF6b25hd3MuY29tL21sc2dyaWQvaW1hZ2VzL0hNUzM5NzUwMzY0LzA4NjkwYzFkLWU5YmQtNGU5My1hODdjLTFhNWY1OGY0ZTdhOC5qcGVn/exact/webp/320/213)
![Image Slide #[object Object]1](https://dlqxt4mfnxo6k.cloudfront.net/rodrock.com/aHR0cHM6Ly9zMy5hbWF6b25hd3MuY29tL21sc2dyaWQvaW1hZ2VzL0hNUzM5NzUwMzY0Lzg2OWUxNzc5LTFhZTQtNGVkNy04ZDBmLWUyMjFhMzk2MTEyZS5qcGVn/exact/webp/320/213)
![Image Slide #[object Object]1](https://dlqxt4mfnxo6k.cloudfront.net/rodrock.com/aHR0cHM6Ly9zMy5hbWF6b25hd3MuY29tL21sc2dyaWQvaW1hZ2VzL0hNUzM5NzUwMzY0L2JmZTExZjcwLWRmOTEtNGZlMi1iMDIzLWEzYWYwMmZjZGQ3Ni5qcGVn/exact/webp/320/213)
![Image Slide #[object Object]1](https://dlqxt4mfnxo6k.cloudfront.net/rodrock.com/aHR0cHM6Ly9zMy5hbWF6b25hd3MuY29tL21sc2dyaWQvaW1hZ2VzL0hNUzM5NzUwMzY0LzAyNzRlMjZmLWNlMDAtNDUxZi1iYTUxLWQxNmU4MWFkZDFjNS5qcGVn/exact/webp/320/213)
![Image Slide #[object Object]1](https://dlqxt4mfnxo6k.cloudfront.net/rodrock.com/aHR0cHM6Ly9zMy5hbWF6b25hd3MuY29tL21sc2dyaWQvaW1hZ2VzL0hNUzM5NzUwMzY0LzYzYzk5OWY1LTU0MmEtNDg4Yy1iYWQ2LTVkYjZjODU1NzM1NC5qcGVn/exact/webp/320/213)
![Image Slide #[object Object]1](https://dlqxt4mfnxo6k.cloudfront.net/rodrock.com/aHR0cHM6Ly9zMy5hbWF6b25hd3MuY29tL21sc2dyaWQvaW1hZ2VzL0hNUzM5NzUwMzY0LzI3MjI2NTIzLTM1YmEtNGI4OS04ZmMyLTI2ZjJlYTcwZTU4OC5qcGVn/exact/webp/320/213)
![Image Slide #[object Object]1](https://dlqxt4mfnxo6k.cloudfront.net/rodrock.com/aHR0cHM6Ly9zMy5hbWF6b25hd3MuY29tL21sc2dyaWQvaW1hZ2VzL0hNUzM5NzUwMzY0L2IwZGFkMzhmLTI4NTgtNGZkNS04OTgwLTliYTJlYzU5YjFjNS5qcGVn/exact/webp/320/213)
![Image Slide #[object Object]1](https://dlqxt4mfnxo6k.cloudfront.net/rodrock.com/aHR0cHM6Ly9zMy5hbWF6b25hd3MuY29tL21sc2dyaWQvaW1hZ2VzL0hNUzM5NzUwMzY0L2E4NzdmZTI2LTIzZTYtNDI0ZS05Y2JjLWZhYTAwNDVlY2I0ZC5qcGVn/exact/webp/320/213)
![Image Slide #[object Object]1](https://dlqxt4mfnxo6k.cloudfront.net/rodrock.com/aHR0cHM6Ly9zMy5hbWF6b25hd3MuY29tL21sc2dyaWQvaW1hZ2VzL0hNUzM5NzUwMzY0L2VkMjg0YTYwLTRmZjktNDFmNC1hNWQ1LTE5ZDYzOGY5MjRhNi5qcGVn/exact/webp/320/213)
![Image Slide #[object Object]1](https://dlqxt4mfnxo6k.cloudfront.net/rodrock.com/aHR0cHM6Ly9zMy5hbWF6b25hd3MuY29tL21sc2dyaWQvaW1hZ2VzL0hNUzM5NzUwMzY0L2M4YjI0Y2VjLTFjZWEtNDBlMy1hZWZhLWJkOGVkYmU2MzA4ZS5qcGVn/exact/webp/320/213)
![Image Slide #[object Object]1](https://dlqxt4mfnxo6k.cloudfront.net/rodrock.com/aHR0cHM6Ly9zMy5hbWF6b25hd3MuY29tL21sc2dyaWQvaW1hZ2VzL0hNUzM5NzUwMzY0LzI1NGUyYzlhLTdmYWEtNDUzMy04ODc5LTk4YzNkYzM3MGQ1My5qcGVn/exact/webp/320/213)
![Image Slide #[object Object]1](https://dlqxt4mfnxo6k.cloudfront.net/rodrock.com/aHR0cHM6Ly9zMy5hbWF6b25hd3MuY29tL21sc2dyaWQvaW1hZ2VzL0hNUzM5NzUwMzY0L2RjZjBlNjg2LWIzZDAtNDY3Yy1iOWQzLTcxNTE1MzczNmViYy5qcGVn/exact/webp/320/213)
![Image Slide #[object Object]1](https://dlqxt4mfnxo6k.cloudfront.net/rodrock.com/aHR0cHM6Ly9zMy5hbWF6b25hd3MuY29tL21sc2dyaWQvaW1hZ2VzL0hNUzM5NzUwMzY0Lzc0ZTU5ODIyLTI5MTAtNGM4Mi05ZDk2LWQ0ZjI2NTkxODgwNi5qcGVn/exact/webp/320/213)
![Image Slide #[object Object]1](https://dlqxt4mfnxo6k.cloudfront.net/rodrock.com/aHR0cHM6Ly9zMy5hbWF6b25hd3MuY29tL21sc2dyaWQvaW1hZ2VzL0hNUzM5NzUwMzY0L2Y2NWM2OWUyLTA4ODUtNDg5NC1iMThlLWIxNjVkYWY0NmJkYS5qcGVn/exact/webp/320/213)
![Image Slide #[object Object]1](https://dlqxt4mfnxo6k.cloudfront.net/rodrock.com/aHR0cHM6Ly9zMy5hbWF6b25hd3MuY29tL21sc2dyaWQvaW1hZ2VzL0hNUzM5NzUwMzY0L2FmYjc1YjVkLTY3OGMtNGYwYS1hOTUyLTRiMDUxMWI2MzlkZS5qcGVn/exact/webp/320/213)
![Image Slide #[object Object]1](https://dlqxt4mfnxo6k.cloudfront.net/rodrock.com/aHR0cHM6Ly9zMy5hbWF6b25hd3MuY29tL21sc2dyaWQvaW1hZ2VzL0hNUzM5NzUwMzY0LzhiYWE4ZGQyLTY2NDItNDRiZS04NWE2LTE3MTY3MzUwOGYwMC5qcGVn/exact/webp/320/213)
![Image Slide #[object Object]1](https://dlqxt4mfnxo6k.cloudfront.net/rodrock.com/aHR0cHM6Ly9zMy5hbWF6b25hd3MuY29tL21sc2dyaWQvaW1hZ2VzL0hNUzM5NzUwMzY0LzJhMTFjZDQ4LWNhNTYtNDNlMC1iN2VlLTMyMWM0YTlkMjg1NS5qcGVn/exact/webp/320/213)
![Image Slide #[object Object]1](https://dlqxt4mfnxo6k.cloudfront.net/rodrock.com/aHR0cHM6Ly9zMy5hbWF6b25hd3MuY29tL21sc2dyaWQvaW1hZ2VzL0hNUzM5NzUwMzY0L2M2NzgxMDgxLTkzYTItNDM4OC04YjQ2LTM1YTk2NmIwNThlOS5qcGVn/exact/webp/320/213)
![Image Slide #[object Object]1](https://dlqxt4mfnxo6k.cloudfront.net/rodrock.com/aHR0cHM6Ly9zMy5hbWF6b25hd3MuY29tL21sc2dyaWQvaW1hZ2VzL0hNUzM5NzUwMzY0LzQzOTI0ODQzLTBjMWItNDkzNi1hYzMzLTAwZjYwNGVjZjFiZi5qcGVn/exact/webp/320/213)
![Image Slide #[object Object]1](https://dlqxt4mfnxo6k.cloudfront.net/rodrock.com/aHR0cHM6Ly9zMy5hbWF6b25hd3MuY29tL21sc2dyaWQvaW1hZ2VzL0hNUzM5NzUwMzY0L2IwMzNhMDczLWE2M2UtNDdjNi05MWU1LTBjYTVhM2Y2YTgwMy5qcGVn/exact/webp/320/213)
![Image Slide #[object Object]1](https://dlqxt4mfnxo6k.cloudfront.net/rodrock.com/aHR0cHM6Ly9zMy5hbWF6b25hd3MuY29tL21sc2dyaWQvaW1hZ2VzL0hNUzM5NzUwMzY0LzAyMWUzNjcxLTAxZDktNDVlYi05ZjEzLWQzMjUwMGExODQ0OS5qcGVn/exact/webp/320/213)
![Image Slide #[object Object]1](https://dlqxt4mfnxo6k.cloudfront.net/rodrock.com/aHR0cHM6Ly9zMy5hbWF6b25hd3MuY29tL21sc2dyaWQvaW1hZ2VzL0hNUzM5NzUwMzY0LzljNGI0ODQzLWYxZjYtNDMyYS04N2FhLWIxYTFlMjMyY2JiOS5qcGVn/exact/webp/320/213)
![Image Slide #[object Object]1](https://dlqxt4mfnxo6k.cloudfront.net/rodrock.com/aHR0cHM6Ly9zMy5hbWF6b25hd3MuY29tL21sc2dyaWQvaW1hZ2VzL0hNUzM5NzUwMzY0LzlkMmQ5ZWE5LWQzOTktNGE2My1iYjA5LTczMmI5MmU1ZjVjNC5qcGVn/exact/webp/320/213)
![Image Slide #[object Object]1](https://dlqxt4mfnxo6k.cloudfront.net/rodrock.com/aHR0cHM6Ly9zMy5hbWF6b25hd3MuY29tL21sc2dyaWQvaW1hZ2VzL0hNUzM5NzUwMzY0LzAzMGNlODJjLWVlYjUtNDBiMC1iM2EyLWJhZTllZjhmMWQyNi5qcGVn/exact/webp/320/213)
![Image Slide #[object Object]1](https://dlqxt4mfnxo6k.cloudfront.net/rodrock.com/aHR0cHM6Ly9zMy5hbWF6b25hd3MuY29tL21sc2dyaWQvaW1hZ2VzL0hNUzM5NzUwMzY0LzI3YWE5MWMxLTkyYmItNDEzNi04YjY3LWQwNTFlNGVhMjI4YS5qcGVn/exact/webp/320/213)
![Image Slide #[object Object]1](https://dlqxt4mfnxo6k.cloudfront.net/rodrock.com/aHR0cHM6Ly9zMy5hbWF6b25hd3MuY29tL21sc2dyaWQvaW1hZ2VzL0hNUzM5NzUwMzY0L2FkNGVlMGFlLThhYmQtNGMwOC05ZDZhLWRiNmIwZjY2YTczNC5qcGVn/exact/webp/320/213)
![Image Slide #[object Object]1](https://dlqxt4mfnxo6k.cloudfront.net/rodrock.com/aHR0cHM6Ly9zMy5hbWF6b25hd3MuY29tL21sc2dyaWQvaW1hZ2VzL0hNUzM5NzUwMzY0LzRjMWQ2Zjc0LTg4OWEtNGE4Zi04YzUyLWJhYTIwZTUzNzE4MS5qcGVn/exact/webp/320/213)
![Image Slide #[object Object]1](https://dlqxt4mfnxo6k.cloudfront.net/rodrock.com/aHR0cHM6Ly9zMy5hbWF6b25hd3MuY29tL21sc2dyaWQvaW1hZ2VzL0hNUzM5NzUwMzY0L2RjOGY1OWM3LTQ5ZGYtNGEzZi04YTQ5LTVmZDZhMmM5MTJlZS5qcGVn/exact/webp/320/213)
![Image Slide #[object Object]1](https://dlqxt4mfnxo6k.cloudfront.net/rodrock.com/aHR0cHM6Ly9zMy5hbWF6b25hd3MuY29tL21sc2dyaWQvaW1hZ2VzL0hNUzM5NzUwMzY0L2Y3ZTkyNmUyLTc5ZmMtNGJkNC1hMTY5LTZhODRlMDViMzE0Mi5qcGVn/exact/webp/320/213)
![Image Slide #[object Object]1](https://dlqxt4mfnxo6k.cloudfront.net/rodrock.com/aHR0cHM6Ly9zMy5hbWF6b25hd3MuY29tL21sc2dyaWQvaW1hZ2VzL0hNUzM5NzUwMzY0LzRiYTFmZGFkLTM0OGUtNGIyOC05N2ZjLTM4ZmJiYTljYTEzYy5qcGVn/exact/webp/320/213)
![Image Slide #[object Object]1](https://dlqxt4mfnxo6k.cloudfront.net/rodrock.com/aHR0cHM6Ly9zMy5hbWF6b25hd3MuY29tL21sc2dyaWQvaW1hZ2VzL0hNUzM5NzUwMzY0L2Q5NDdiM2Q3LTQ3OGYtNGUwYy1iYzg4LWU2YmFlYWZkNjcyNS5qcGVn/exact/webp/320/213)
![Image Slide #[object Object]1](https://dlqxt4mfnxo6k.cloudfront.net/rodrock.com/aHR0cHM6Ly9zMy5hbWF6b25hd3MuY29tL21sc2dyaWQvaW1hZ2VzL0hNUzM5NzUwMzY0L2VkOGEyZTA0LWIyMjItNGU2ZS05Nzc3LTMyMmQwNjMzZjUwYi5qcGVn/exact/webp/320/213)
![Image Slide #[object Object]1](https://dlqxt4mfnxo6k.cloudfront.net/rodrock.com/aHR0cHM6Ly9zMy5hbWF6b25hd3MuY29tL21sc2dyaWQvaW1hZ2VzL0hNUzM5NzUwMzY0L2IxNjQ4MDg3LTJjM2UtNGZlNS05Mjc5LTE1NmI5MTEwYzg3Zi5qcGVn/exact/webp/320/213)
![Image Slide #[object Object]1](https://dlqxt4mfnxo6k.cloudfront.net/rodrock.com/aHR0cHM6Ly9zMy5hbWF6b25hd3MuY29tL21sc2dyaWQvaW1hZ2VzL0hNUzM5NzUwMzY0LzZkMzFkYzFjLWMxZDgtNDQ2Ny1iMzJlLTdjNDM1Y2ViMTljOS5qcGVn/exact/webp/320/213)
![Image Slide #[object Object]1](https://dlqxt4mfnxo6k.cloudfront.net/rodrock.com/aHR0cHM6Ly9zMy5hbWF6b25hd3MuY29tL21sc2dyaWQvaW1hZ2VzL0hNUzM5NzUwMzY0LzdmNTFhMjY0LWYwODItNGRkNy1iZThhLTMwNDNkODJlM2Q0ZC5qcGVn/exact/webp/320/213)
![Image Slide #[object Object]1](https://dlqxt4mfnxo6k.cloudfront.net/rodrock.com/aHR0cHM6Ly9zMy5hbWF6b25hd3MuY29tL21sc2dyaWQvaW1hZ2VzL0hNUzM5NzUwMzY0L2YyZTljM2UyLWUxOGEtNDU1OC1hZGNlLTdiNDI0MGVmNzY0Mi5qcGVn/exact/webp/320/213)
![Image Slide #[object Object]1](https://dlqxt4mfnxo6k.cloudfront.net/rodrock.com/aHR0cHM6Ly9zMy5hbWF6b25hd3MuY29tL21sc2dyaWQvaW1hZ2VzL0hNUzM5NzUwMzY0L2JjNTI5MzVmLWI1ZTAtNDU1Mi1hYzhlLWY5ODM5OTZjNmU2NC5qcGVn/exact/webp/320/213)
![Image Slide #[object Object]1](https://dlqxt4mfnxo6k.cloudfront.net/rodrock.com/aHR0cHM6Ly9zMy5hbWF6b25hd3MuY29tL21sc2dyaWQvaW1hZ2VzL0hNUzM5NzUwMzY0L2U5ZWFmYTI3LTVkZWMtNDAyYy1hMTg1LTQ5MTFhNmFiNjhhYS5qcGVn/exact/webp/320/213)
![Image Slide #[object Object]1](https://dlqxt4mfnxo6k.cloudfront.net/rodrock.com/aHR0cHM6Ly9zMy5hbWF6b25hd3MuY29tL21sc2dyaWQvaW1hZ2VzL0hNUzM5NzUwMzY0LzMzODZlMWI1LTVlZWEtNDcyMS1hYmZjLWUyZmRlZDdiZThmZC5qcGVn/exact/webp/320/213)
![Image Slide #[object Object]1](https://dlqxt4mfnxo6k.cloudfront.net/rodrock.com/aHR0cHM6Ly9zMy5hbWF6b25hd3MuY29tL21sc2dyaWQvaW1hZ2VzL0hNUzM5NzUwMzY0L2RmMTY0ZDkxLWZiZWMtNDI1OC1hZjhiLTY5Yzg3ZmJkM2M4ZS5qcGVn/exact/webp/320/213)
![Image Slide #[object Object]1](https://dlqxt4mfnxo6k.cloudfront.net/rodrock.com/aHR0cHM6Ly9zMy5hbWF6b25hd3MuY29tL21sc2dyaWQvaW1hZ2VzL0hNUzM5NzUwMzY0L2IyNzhiZTBhLWU4NzQtNDRkNS05ZTk0LTUzZTcwNTAzNDUxOS5qcGVn/exact/webp/320/213)
![Image Slide #[object Object]1](https://dlqxt4mfnxo6k.cloudfront.net/rodrock.com/aHR0cHM6Ly9zMy5hbWF6b25hd3MuY29tL21sc2dyaWQvaW1hZ2VzL0hNUzM5NzUwMzY0LzgwNmE5M2Y4LTdlYWItNDdhYi05MzgxLTYyYjdmNmY0MTZiMS5qcGVn/exact/webp/320/213)
![Image Slide #[object Object]1](https://dlqxt4mfnxo6k.cloudfront.net/rodrock.com/aHR0cHM6Ly9zMy5hbWF6b25hd3MuY29tL21sc2dyaWQvaW1hZ2VzL0hNUzM5NzUwMzY0L2Y3ZGE1ZmM4LWYwNWUtNDk5Ni05YzBlLWFmNDdlNjBkN2IwZi5qcGVn/exact/webp/320/213)
![Image Slide #[object Object]1](https://dlqxt4mfnxo6k.cloudfront.net/rodrock.com/aHR0cHM6Ly9zMy5hbWF6b25hd3MuY29tL21sc2dyaWQvaW1hZ2VzL0hNUzM5NzUwMzY0LzJiZGEyOGJjLTNhMjgtNDc4Yi1iNGQzLTRlNDY1NjY2NGYwZC5qcGVn/exact/webp/320/213)
![Image Slide #[object Object]1](https://dlqxt4mfnxo6k.cloudfront.net/rodrock.com/aHR0cHM6Ly9zMy5hbWF6b25hd3MuY29tL21sc2dyaWQvaW1hZ2VzL0hNUzM5NzUwMzY0L2QzMWRiMWViLTg2NTMtNGY4ZS1iMjMzLWFiNzRiYWQxMjY1MC5qcGVn/exact/webp/320/213)
![Image Slide #[object Object]1](https://dlqxt4mfnxo6k.cloudfront.net/rodrock.com/aHR0cHM6Ly9zMy5hbWF6b25hd3MuY29tL21sc2dyaWQvaW1hZ2VzL0hNUzM5NzUwMzY0LzE0YzRjNzNhLTE5NGEtNDM5ZS04YWZhLWMzNzRjMTc4MTU3Zi5qcGVn/exact/webp/320/213)
![Image Slide #[object Object]1](https://dlqxt4mfnxo6k.cloudfront.net/rodrock.com/aHR0cHM6Ly9zMy5hbWF6b25hd3MuY29tL21sc2dyaWQvaW1hZ2VzL0hNUzM5NzUwMzY0L2NlMjQ3YzE0LTMxZjUtNDY5Yy05OTA0LTQ1OWY2MzgwZDhkNS5qcGVn/exact/webp/320/213)
![Image Slide #[object Object]1](https://dlqxt4mfnxo6k.cloudfront.net/rodrock.com/aHR0cHM6Ly9zMy5hbWF6b25hd3MuY29tL21sc2dyaWQvaW1hZ2VzL0hNUzM5NzUwMzY0LzdmZjk3MzI3LTVlMGItNGQ2My1hZWE0LTFmZmMwZGEwMDBlNy5qcGVn/exact/webp/320/213)
![Image Slide #[object Object]1](https://dlqxt4mfnxo6k.cloudfront.net/rodrock.com/aHR0cHM6Ly9zMy5hbWF6b25hd3MuY29tL21sc2dyaWQvaW1hZ2VzL0hNUzM5NzUwMzY0LzFkMDVkODIzLTU4ZDgtNGIyMy1iMDZiLTg3MWQzZTExYWEwYy5qcGVn/exact/webp/320/213)
![Image Slide #[object Object]1](https://dlqxt4mfnxo6k.cloudfront.net/rodrock.com/aHR0cHM6Ly9zMy5hbWF6b25hd3MuY29tL21sc2dyaWQvaW1hZ2VzL0hNUzM5NzUwMzY0LzdjZmQwYTVlLWM4MTQtNDZiZC1iNTg4LTVjYTZkMzI3N2EzMC5qcGVn/exact/webp/320/213)
![Image Slide #[object Object]1](https://dlqxt4mfnxo6k.cloudfront.net/rodrock.com/aHR0cHM6Ly9zMy5hbWF6b25hd3MuY29tL21sc2dyaWQvaW1hZ2VzL0hNUzM5NzUwMzY0LzY2YTZkMGRkLTkzNGEtNDU1OS04MGI3LWRmY2IwODYwOGYyYi5qcGVn/exact/webp/320/213)
![Image Slide #[object Object]1](https://dlqxt4mfnxo6k.cloudfront.net/rodrock.com/aHR0cHM6Ly9zMy5hbWF6b25hd3MuY29tL21sc2dyaWQvaW1hZ2VzL0hNUzM5NzUwMzY0LzMyMjRlNTlkLThmZjQtNDVmZi05MjBmLTYwNGQ0NjJkOTc3NC5qcGVn/exact/webp/320/213)
![Image Slide #[object Object]1](https://dlqxt4mfnxo6k.cloudfront.net/rodrock.com/aHR0cHM6Ly9zMy5hbWF6b25hd3MuY29tL21sc2dyaWQvaW1hZ2VzL0hNUzM5NzUwMzY0L2MyYjFkMDRkLTE4ZTYtNDlkNy1iYmU2LWRjYjY3YWYwNmQwOS5qcGVn/exact/webp/320/213)
![Image Slide #[object Object]1](https://dlqxt4mfnxo6k.cloudfront.net/rodrock.com/aHR0cHM6Ly9zMy5hbWF6b25hd3MuY29tL21sc2dyaWQvaW1hZ2VzL0hNUzM5NzUwMzY0LzY3YmM2OTkwLTdlYjYtNDVhMi05MjZlLTkyOGRkYzZmYzNhNC5qcGVn/exact/webp/320/213)
![Image Slide #[object Object]1](https://dlqxt4mfnxo6k.cloudfront.net/rodrock.com/aHR0cHM6Ly9zMy5hbWF6b25hd3MuY29tL21sc2dyaWQvaW1hZ2VzL0hNUzM5NzUwMzY0Lzg0OTg0NmVhLWMzMzctNDNmMS04NzNjLTc1YzRlY2IxNzBkYS5qcGVn/exact/webp/320/213)
![Image Slide #[object Object]1](https://dlqxt4mfnxo6k.cloudfront.net/rodrock.com/aHR0cHM6Ly9zMy5hbWF6b25hd3MuY29tL21sc2dyaWQvaW1hZ2VzL0hNUzM5NzUwMzY0L2IwZTMxMWJhLTJiYjQtNDExMy05ZDViLTczZDY3MmFiMmQwOS5qcGVn/exact/webp/320/213)
![Image Slide #[object Object]1](https://dlqxt4mfnxo6k.cloudfront.net/rodrock.com/aHR0cHM6Ly9zMy5hbWF6b25hd3MuY29tL21sc2dyaWQvaW1hZ2VzL0hNUzM5NzUwMzY0LzcyMWMzYmZmLTY5NTYtNDNmZC1hZDk5LTAyZjkyMDQ5MGFlYy5qcGVn/exact/webp/320/213)
![Image Slide #[object Object]1](https://dlqxt4mfnxo6k.cloudfront.net/rodrock.com/aHR0cHM6Ly9zMy5hbWF6b25hd3MuY29tL21sc2dyaWQvaW1hZ2VzL0hNUzM5NzUwMzY0Lzc2M2RlZjlkLWZmNWMtNGZmNC1hMzFmLWM5YTA0OGFlMDJlMy5qcGVn/exact/webp/320/213)
![Image Slide #[object Object]1](https://dlqxt4mfnxo6k.cloudfront.net/rodrock.com/aHR0cHM6Ly9zMy5hbWF6b25hd3MuY29tL21sc2dyaWQvaW1hZ2VzL0hNUzM5NzUwMzY0LzcyYjI0NTI2LTAyNjQtNGRhZi05NGZlLTgyZTgyMzViMTkzZS5qcGVn/exact/webp/320/213)
![Image Slide #[object Object]1](https://dlqxt4mfnxo6k.cloudfront.net/rodrock.com/aHR0cHM6Ly9zMy5hbWF6b25hd3MuY29tL21sc2dyaWQvaW1hZ2VzL0hNUzM5NzUwMzY0L2JlMDRlMTRlLTk5ZTAtNDU4Yy1iNjc0LWI4OGE2N2NlMWI1Yy5qcGVn/exact/webp/320/213)
![Image Slide #[object Object]1](https://dlqxt4mfnxo6k.cloudfront.net/rodrock.com/aHR0cHM6Ly9zMy5hbWF6b25hd3MuY29tL21sc2dyaWQvaW1hZ2VzL0hNUzM5NzUwMzY0LzIzODI3MTFkLTBjMDctNDYzMC1hNzE4LTMyNjc0NTc1YzlhOC5qcGVn/exact/webp/320/213)
![Image Slide #[object Object]1](https://dlqxt4mfnxo6k.cloudfront.net/rodrock.com/aHR0cHM6Ly9zMy5hbWF6b25hd3MuY29tL21sc2dyaWQvaW1hZ2VzL0hNUzM5NzUwMzY0L2FmMzhkYzhkLTFjOWItNDA5My04NGNlLTQzMDEyNGM3NmJkYi5qcGVn/exact/webp/320/213)










