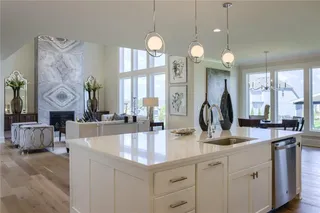
- Homes
- Overland Park, KS
- 4501 W 157th Street Overland Park, KS
- SQFT4,156
- Beds4
- Baths4.5
- Garage4-Car
- MLS2422239
- CommunityMission Ranch - Grand Reserve
- PlanCoronado
- BuilderRodrock Homes
Map & Directions
About This Home
About This Home
The Coronado by Rodrock Homes is under construction in Mission Ranch-Grand Reserve! Estimated completion is 60-75 days from finalized selections. With a 2-car front facing and 2-car side facing garage design, this two-story new home is ideal for today's busy lifestyles. Still time to select most interior decor finishes, customizing to your own personal style. The stunning curved staircase highlights the grand foyer entry and two-story ceiling height in the Great Room. Open plan allows for ease of entertaining and plenty of room to enjoy daily activities. A well-designed kitchen with abundant custom cabinetry, along with a spacious Pantry/2nd Kitchen area, allows for an organized and very functional home. The Hearth Room will feature a built-in Dry Bar and a Fireplace. First Floor Office or Study, conveniently located at the front of the home. And for those who are not willing to sacrifice your Formal Dining events, this home is designed with a Dining Room and Breakfast area. Upstairs, the luxurious Primary Suite will be your welcomed retreat. All secondary bedrooms will include a private bathroom and walk-in closets. The Laundry is located off of the Primary Suite with hall access to the additional secondary bedrooms. This home design has boasted multiple awards and is a favorite floor plan for many. Home will back to the greenspace area of the Elementary School. Room sizes and square footage measurements are estimated. Photos and Virtual Tour will be of a previous model home and will feature design options not included in this purchase price. Additional allowances are included in the purchase price to allow for upgrade options.
Schools
Schools
- Elementary School Sunrise Point Elementary School
- Middle School Prairie Star Middle School
- High School Blue Valley High School
Community Amenities
CommunityAmenities
Clubhouse
Resort Style Pool
Kitchen/Bar Area
Fitness Center
Playground
Picnic Shelter House
Horseshoes Area
Grilling Station
Pool Cabanas
Bocce Ball Court
Sport Court
Zero Entry Area
Nearby Available Homes
NearbyAvailable Homes
- Lot 2nd Plat, Lot 70
- Style: Reverse 1.5 Story
- Homesite Type: Walkout
- 4Beds
- 4 .5Baths
- 4,261SQ FT
- Lot 2nd, Lot 75
- Style: 1.5 Stories
- Homesite Type: Level
- $1,250,000
- Rodrock Homes
- CommunityMission Ranch - Grand Reserve
- Floor PlanCheyenne
- View Home Detail
- 5Beds
- 5 Baths
- 4,345SQ FT
- Lot 3rd, Lot 94
- Style: Reverse 1.5 Story
- $1,494,573
- CommunityMission Ranch - Grand Reserve
- Floor PlanDel Mar
- View Home Detail


![Image Slide #[object Object]1](https://dlqxt4mfnxo6k.cloudfront.net/rodrock.com/aHR0cHM6Ly9zMy5hbWF6b25hd3MuY29tL21sc2dyaWQvaW1hZ2VzL0hNUzQwODg0MDkyLzg3OTM4MzcwLTkwMjQtNDBlNi1iNzU1LTg5NzFjNTkwZGNmZS5qcGVn/exact/webp/320/213)

![Image Slide #[object Object]1](https://dlqxt4mfnxo6k.cloudfront.net/rodrock.com/aHR0cHM6Ly9zMy5hbWF6b25hd3MuY29tL21sc2dyaWQvaW1hZ2VzL0hNUzQwODg0MDkyL2JlYjNjMWEyLThiMzEtNGY3YS1iOWU4LWZmMTE4MDkxY2M5ZS5qcGVn/exact/webp/320/213)


![Image Slide #[object Object]1](https://dlqxt4mfnxo6k.cloudfront.net/rodrock.com/aHR0cHM6Ly9zMy5hbWF6b25hd3MuY29tL21sc2dyaWQvaW1hZ2VzL0hNUzQwODg0MDkyL2EwMWYxYWRlLTI1M2ItNDE2NC04YTVmLWY0ZjY1NTIxMzY4Yi5qcGVn/exact/webp/320/213)

![Image Slide #[object Object]1](https://dlqxt4mfnxo6k.cloudfront.net/rodrock.com/aHR0cHM6Ly9zMy5hbWF6b25hd3MuY29tL21sc2dyaWQvaW1hZ2VzL0hNUzQwODg0MDkyL2NiMGRmMGQ2LWZjYjctNGY4Zi1hNTNlLTZjODM0OTNhMzFjZC5qcGVn/exact/webp/320/213)
![Image Slide #[object Object]1](https://dlqxt4mfnxo6k.cloudfront.net/rodrock.com/aHR0cHM6Ly9zMy5hbWF6b25hd3MuY29tL21sc2dyaWQvaW1hZ2VzL0hNUzQwODg0MDkyL2ZhZWMzOTBlLWU3ZWQtNDA5ZS04NmUzLWM2OGZkMDk1N2VmZi5qcGVn/exact/webp/320/213)


![Image Slide #[object Object]1](https://dlqxt4mfnxo6k.cloudfront.net/rodrock.com/aHR0cHM6Ly9zMy5hbWF6b25hd3MuY29tL21sc2dyaWQvaW1hZ2VzL0hNUzQwODg0MDkyLzMzNDdmM2I2LTI3YjUtNDcwOS1hYzFjLTE4OTBiMTAzYzE0ZS5qcGVn/exact/webp/320/213)
![Image Slide #[object Object]1](https://dlqxt4mfnxo6k.cloudfront.net/rodrock.com/aHR0cHM6Ly9zMy5hbWF6b25hd3MuY29tL21sc2dyaWQvaW1hZ2VzL0hNUzQwODg0MDkyLzM0MDdlN2I2LTJmNDMtNDUyMC1iMTBmLWExZjE1NGI3ZDI2Yi5qcGVn/exact/webp/320/213)


![Image Slide #[object Object]1](https://dlqxt4mfnxo6k.cloudfront.net/rodrock.com/aHR0cHM6Ly9zMy5hbWF6b25hd3MuY29tL21sc2dyaWQvaW1hZ2VzL0hNUzQwODg0MDkyLzcwMGZhZGM2LTA3ZTMtNDRmYS1iMGMwLTM2N2IzYzg4Mzk1YS5qcGVn/exact/webp/320/213)
![Image Slide #[object Object]1](https://dlqxt4mfnxo6k.cloudfront.net/rodrock.com/aHR0cHM6Ly9zMy5hbWF6b25hd3MuY29tL21sc2dyaWQvaW1hZ2VzL0hNUzQwODg0MDkyLzExMTJjMGVmLTMyMTUtNDM1Ny1hMzYzLWNiNDg2N2MzOTg0Zi5qcGVn/exact/webp/320/213)
![Image Slide #[object Object]1](https://dlqxt4mfnxo6k.cloudfront.net/rodrock.com/aHR0cHM6Ly9zMy5hbWF6b25hd3MuY29tL21sc2dyaWQvaW1hZ2VzL0hNUzQwODg0MDkyLzg4MDBlOTkzLTRjY2YtNGNiMC05ZmI3LTI0YzBkY2E3YmEzNC5qcGVn/exact/webp/320/213)

![Image Slide #[object Object]1](https://dlqxt4mfnxo6k.cloudfront.net/rodrock.com/aHR0cHM6Ly9zMy5hbWF6b25hd3MuY29tL21sc2dyaWQvaW1hZ2VzL0hNUzQwODg0MDkyLzFhZDg5YWU0LTRhODMtNDI3NC1iNGZjLWEzODY2ZjVkYWFhNi5qcGVn/exact/webp/320/213)



![Image Slide #[object Object]1](https://dlqxt4mfnxo6k.cloudfront.net/rodrock.com/aHR0cHM6Ly9zMy5hbWF6b25hd3MuY29tL21sc2dyaWQvaW1hZ2VzL0hNUzQwODg0MDkyLzlmMmU4Yzc0LTI5NmEtNDZjYy04MGRjLTQwNGFkYWQ0NTcwMy5qcGVn/exact/webp/320/213)
![Image Slide #[object Object]1](https://dlqxt4mfnxo6k.cloudfront.net/rodrock.com/aHR0cHM6Ly9zMy5hbWF6b25hd3MuY29tL21sc2dyaWQvaW1hZ2VzL0hNUzQwODg0MDkyLzcwN2Y2NTI5LTA4ZGMtNGRlOS1iYjk0LTRlYjBkYjE1YTBkMS5qcGVn/exact/webp/320/213)
![Image Slide #[object Object]1](https://dlqxt4mfnxo6k.cloudfront.net/rodrock.com/aHR0cHM6Ly9zMy5hbWF6b25hd3MuY29tL21sc2dyaWQvaW1hZ2VzL0hNUzQwODg0MDkyLzE4MzkzN2E5LWMxZWUtNDQ2MC05YzI2LTcyYmU1ZWE2MDQzYS5qcGVn/exact/webp/320/213)
![Image Slide #[object Object]1](https://dlqxt4mfnxo6k.cloudfront.net/rodrock.com/aHR0cHM6Ly9zMy5hbWF6b25hd3MuY29tL21sc2dyaWQvaW1hZ2VzL0hNUzQwODg0MDkyL2ZiYjU2NTQ4LTVhN2MtNGRhZi04YzRjLWMyNmMyZGE1YzhlOC5qcGVn/exact/webp/320/213)
![Image Slide #[object Object]1](https://dlqxt4mfnxo6k.cloudfront.net/rodrock.com/aHR0cHM6Ly9zMy5hbWF6b25hd3MuY29tL21sc2dyaWQvaW1hZ2VzL0hNUzQwODg0MDkyLzVkYTViMjJjLWY5NzYtNDRmNi1iZDY2LWZjZmI1MTIwYTdhMy5qcGVn/exact/webp/320/213)


![Image Slide #[object Object]1](https://dlqxt4mfnxo6k.cloudfront.net/rodrock.com/aHR0cHM6Ly9zMy5hbWF6b25hd3MuY29tL21sc2dyaWQvaW1hZ2VzL0hNUzQwODg0MDkyL2NlYzJiZDQ1LWJkYjctNDNlYy05NTIzLWJhYmFiY2FmNjA5Yy5qcGVn/exact/webp/320/213)
![Image Slide #[object Object]1](https://dlqxt4mfnxo6k.cloudfront.net/rodrock.com/aHR0cHM6Ly9zMy5hbWF6b25hd3MuY29tL21sc2dyaWQvaW1hZ2VzL0hNUzQwODg0MDkyL2I2OTA0YzFmLWI2OWUtNGE2Mi05MmNhLWQ3NjBmMzNkNjJmZi5qcGVn/exact/webp/320/213)
![Image Slide #[object Object]1](https://dlqxt4mfnxo6k.cloudfront.net/rodrock.com/aHR0cHM6Ly9zMy5hbWF6b25hd3MuY29tL21sc2dyaWQvaW1hZ2VzL0hNUzQwODg0MDkyLzFmYWQ0ZGQ1LTBjN2EtNDA3ZC05YWFjLWQ4YmRiY2U5MjRhZC5qcGVn/exact/webp/320/213)




![Image Slide #[object Object]1](https://dlqxt4mfnxo6k.cloudfront.net/rodrock.com/aHR0cHM6Ly9zMy5hbWF6b25hd3MuY29tL21sc2dyaWQvaW1hZ2VzL0hNUzQwODg0MDkyL2ViOWY4MGE2LWZiNzMtNDNiZi04ZTE0LTFkOGM2MjBiNmYyYi5qcGVn/exact/webp/320/213)

![Image Slide #[object Object]1](https://dlqxt4mfnxo6k.cloudfront.net/rodrock.com/aHR0cHM6Ly9zMy5hbWF6b25hd3MuY29tL21sc2dyaWQvaW1hZ2VzL0hNUzQwODg0MDkyLzM4ZTdkZTE5LWZjYWEtNDI4Yy1iNzA4LTNhYzRiZGU3NmQ1Yi5qcGVn/exact/webp/320/213)


![Image Slide #[object Object]1](https://dlqxt4mfnxo6k.cloudfront.net/rodrock.com/aHR0cHM6Ly9zMy5hbWF6b25hd3MuY29tL21sc2dyaWQvaW1hZ2VzL0hNUzQwODg0MDkyLzZmMjdlMTUwLTIxY2YtNDBlMi04NThmLWEyNWMwYTg0NmI5MS5qcGVn/exact/webp/320/213)








![Image Slide #[object Object]1](https://dlqxt4mfnxo6k.cloudfront.net/rodrock.com/aHR0cHM6Ly9zMy5hbWF6b25hd3MuY29tL21sc2dyaWQvaW1hZ2VzL0hNUzQwODg0MDkyLzViMTlmYzQ4LWY0NTMtNDExZC1iZmIzLTc2OTBkMjRiNjBjNi5qcGVn/exact/webp/320/213)







