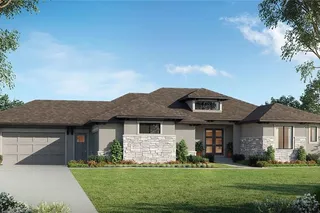
- Homes
- Overland Park, KS
- 4411 W 155th Terrace Overland Park, KS
- SQFT4,345
- Beds5
- Baths5
- Garage4-Car
- MLS2459115
- CommunityMission Ranch - Grand Reserve
- PlanDel Mar
- BuilderJS Robinson Fine Homes
Map & Directions
About This Home
About This Home
Welcome home to the Del Mar by the award-winning builder, J. S. Robinson Fine Homes! With over 30+ years of building experience, you will be impressed with the quality of construction and the builder's choice of high-quality materials. This home is under construction and can be completed within 100 days from contract. A highly sought-after floor plan design, allowing for main floor living and so much more. In addition to the Primary Suite being located on the main floor, you also have a Guest Room with private bathroom and an additional room for an office or 3rd bedroom. With 10 ft + ceilings, the main floor is very spacious, open and inviting! Entertaining is extended to the outdoors by way of a Covered Patio, conveniently located off of the Dining Area. A second access to the Covered Patio can be enjoyed from the Office or 3rd Bedroom. Downstairs, you will find a large family room with Custom Bar, and plenty of room to enjoy with family and friends. Two additional bedrooms are located in the finished lower level with access to 3/4 bathrooms. Exterior of home will feature Natural Stone Veneer, Stucco and a Tile roof. A 4-car Garage with 2-car Side-entry and 2-car Front-entry design. The location of this new home is in a cul-de-sac and boasts almost 1/2-acre home site. Perfect time to secure this home so that you can be involved with the selection of the interior finishes. PHOTOS OF FINISHED HOME ARE OF A PREVIOUS MODEL AND MAY DEPICT UPGRADES NOT INCLUDED IN PURCHASE PRICE.
Schools
Schools
- Elementary School Sunrise Point Elementary School
- Middle School Prairie Star Middle School
- High School Blue Valley High School
Community Amenities
CommunityAmenities
Clubhouse
Resort Style Pool
Kitchen/Bar Area
Fitness Center
Playground
Picnic Shelter House
Horseshoes Area
Grilling Station
Pool Cabanas
Bocce Ball Court
Sport Court
Zero Entry Area
Nearby Available Homes
NearbyAvailable Homes
- Lot 3rd, Lot 92
- Style: Reverse 1.5 Story
- Homesite Type: Walkout
- Allure Luxury Homes
- Lot 2nd Plat, Lot 70
- Style: Reverse 1.5 Story
- Homesite Type: Walkout
- 5Beds
- 5 .5Baths
- 4,229SQ FT
- Lot Lot #82
- Homesite Type: Level
- Rodrock Homes
- CommunityMission Ranch - Grand Reserve
- Floor PlanHailey
- View Home Detail
- 4Beds
- 4 .5Baths
- 4,122SQ FT
- Lot 3rd, Lot 87
- Style: Reverse 1.5 Story
- Homesite Type: Walkout
- New Mark Homes



![Image Slide #[object Object]1](https://dlqxt4mfnxo6k.cloudfront.net/rodrock.com/aHR0cHM6Ly9zMy5hbWF6b25hd3MuY29tL21sc2dyaWQvaW1hZ2VzL0hNUzQyNzY2NDM4LzU1YjZiODJlLWFkNzMtNDk2Ny1hYWU3LTFmNzAyZTdjOGM2Ny5qcGVn/exact/webp/320/213)
![Image Slide #[object Object]1](https://dlqxt4mfnxo6k.cloudfront.net/rodrock.com/aHR0cHM6Ly9zMy5hbWF6b25hd3MuY29tL21sc2dyaWQvaW1hZ2VzL0hNUzQyNzY2NDM4L2VlNzdiMTkyLTJjYWYtNGFkNi1iZDkzLWI1MjRkNDcxNzNjNy5qcGVn/exact/webp/320/213)
![Image Slide #[object Object]1](https://dlqxt4mfnxo6k.cloudfront.net/rodrock.com/aHR0cHM6Ly9zMy5hbWF6b25hd3MuY29tL21sc2dyaWQvaW1hZ2VzL0hNUzQyNzY2NDM4Lzg0Zjc5ODI5LTE4ODItNDYzMC05MWMyLTQ5MDRkODgwYTUzNy5qcGVn/exact/webp/320/213)
![Image Slide #[object Object]1](https://dlqxt4mfnxo6k.cloudfront.net/rodrock.com/aHR0cHM6Ly9zMy5hbWF6b25hd3MuY29tL21sc2dyaWQvaW1hZ2VzL0hNUzQyNzY2NDM4L2Y3NTQ2ODQyLTg1MjYtNGVlYi05ZTA2LTAyNWMzNGNmMzJhYy5qcGVn/exact/webp/320/213)
![Image Slide #[object Object]1](https://dlqxt4mfnxo6k.cloudfront.net/rodrock.com/aHR0cHM6Ly9zMy5hbWF6b25hd3MuY29tL21sc2dyaWQvaW1hZ2VzL0hNUzQyNzY2NDM4LzI4NDAyNzE2LTM0NzYtNDJhMC1iYmRiLTBkOTdkNTZlN2M1Ni5qcGVn/exact/webp/320/213)
![Image Slide #[object Object]1](https://dlqxt4mfnxo6k.cloudfront.net/rodrock.com/aHR0cHM6Ly9zMy5hbWF6b25hd3MuY29tL21sc2dyaWQvaW1hZ2VzL0hNUzQyNzY2NDM4LzRhNjQwNTQyLTAxZWUtNDRmYS1iODIxLTc3NGI1NGRhMDZlZi5qcGVn/exact/webp/320/213)
![Image Slide #[object Object]1](https://dlqxt4mfnxo6k.cloudfront.net/rodrock.com/aHR0cHM6Ly9zMy5hbWF6b25hd3MuY29tL21sc2dyaWQvaW1hZ2VzL0hNUzQyNzY2NDM4LzFjOGRhYzEzLWVjYWUtNGM3Yi1hODkyLTExNDUzZTEzZjQxMS5qcGVn/exact/webp/320/213)
![Image Slide #[object Object]1](https://dlqxt4mfnxo6k.cloudfront.net/rodrock.com/aHR0cHM6Ly9zMy5hbWF6b25hd3MuY29tL21sc2dyaWQvaW1hZ2VzL0hNUzQyNzY2NDM4LzBkZTBkNTU4LWU2ODMtNDU1Ny1iOGVmLTZmNjZjY2UzNDkyMy5qcGVn/exact/webp/320/213)
![Image Slide #[object Object]1](https://dlqxt4mfnxo6k.cloudfront.net/rodrock.com/aHR0cHM6Ly9zMy5hbWF6b25hd3MuY29tL21sc2dyaWQvaW1hZ2VzL0hNUzQyNzY2NDM4L2ZmYzY0N2I2LWZiYjgtNDExZC05NmZhLTZjZWVmYWQyMGYwOS5qcGVn/exact/webp/320/213)
![Image Slide #[object Object]1](https://dlqxt4mfnxo6k.cloudfront.net/rodrock.com/aHR0cHM6Ly9zMy5hbWF6b25hd3MuY29tL21sc2dyaWQvaW1hZ2VzL0hNUzQyNzY2NDM4L2VlMjhlNDBjLTllNTktNGQyZC05ZjAyLTgxMmVmNTExMzBkYi5qcGVn/exact/webp/320/213)
![Image Slide #[object Object]1](https://dlqxt4mfnxo6k.cloudfront.net/rodrock.com/aHR0cHM6Ly9zMy5hbWF6b25hd3MuY29tL21sc2dyaWQvaW1hZ2VzL0hNUzQyNzY2NDM4LzlmMjRiN2ZmLWVjMDctNDZhYy04NTIxLTk5ZTRjZGFmMzQxZi5qcGVn/exact/webp/320/213)
![Image Slide #[object Object]1](https://dlqxt4mfnxo6k.cloudfront.net/rodrock.com/aHR0cHM6Ly9zMy5hbWF6b25hd3MuY29tL21sc2dyaWQvaW1hZ2VzL0hNUzQyNzY2NDM4LzhmZTdiOTcwLTJjNWEtNDFjYy1iMWQ0LTUzYzQ5MjkxZjdiZC5qcGVn/exact/webp/320/213)
![Image Slide #[object Object]1](https://dlqxt4mfnxo6k.cloudfront.net/rodrock.com/aHR0cHM6Ly9zMy5hbWF6b25hd3MuY29tL21sc2dyaWQvaW1hZ2VzL0hNUzQyNzY2NDM4L2U1NzhhMTVkLWVmOGEtNDY5NC1iNmRjLWYxZjlmMmMyMzQwOC5qcGVn/exact/webp/320/213)
![Image Slide #[object Object]1](https://dlqxt4mfnxo6k.cloudfront.net/rodrock.com/aHR0cHM6Ly9zMy5hbWF6b25hd3MuY29tL21sc2dyaWQvaW1hZ2VzL0hNUzQyNzY2NDM4L2I1NTQ5MTE0LWUxYzgtNDJkNS1iMDgwLTYwOTg5YTM3MWNkOC5qcGVn/exact/webp/320/213)
![Image Slide #[object Object]1](https://dlqxt4mfnxo6k.cloudfront.net/rodrock.com/aHR0cHM6Ly9zMy5hbWF6b25hd3MuY29tL21sc2dyaWQvaW1hZ2VzL0hNUzQyNzY2NDM4LzY1NjlhOTg5LWJmOTctNGMzMy1iZjE3LTgwZWI1NzMzYTFlNC5qcGVn/exact/webp/320/213)
![Image Slide #[object Object]1](https://dlqxt4mfnxo6k.cloudfront.net/rodrock.com/aHR0cHM6Ly9zMy5hbWF6b25hd3MuY29tL21sc2dyaWQvaW1hZ2VzL0hNUzQyNzY2NDM4L2EzZWY0NDZlLWU0MmEtNGU0Yi1hYTFhLTVmMGQ2NDA1OTMzMS5qcGVn/exact/webp/320/213)
![Image Slide #[object Object]1](https://dlqxt4mfnxo6k.cloudfront.net/rodrock.com/aHR0cHM6Ly9zMy5hbWF6b25hd3MuY29tL21sc2dyaWQvaW1hZ2VzL0hNUzQyNzY2NDM4LzFiZTUxNGFkLTQ3MWItNDE0Zi1hMDc3LWQ4NjdjMDMyMTJkMi5qcGVn/exact/webp/320/213)
![Image Slide #[object Object]1](https://dlqxt4mfnxo6k.cloudfront.net/rodrock.com/aHR0cHM6Ly9zMy5hbWF6b25hd3MuY29tL21sc2dyaWQvaW1hZ2VzL0hNUzQyNzY2NDM4LzU0NGYxNmRjLWRhNWYtNDU5Yy1iMDBkLTdkOGUwNTc4MWRmNS5qcGVn/exact/webp/320/213)
![Image Slide #[object Object]1](https://dlqxt4mfnxo6k.cloudfront.net/rodrock.com/aHR0cHM6Ly9zMy5hbWF6b25hd3MuY29tL21sc2dyaWQvaW1hZ2VzL0hNUzQyNzY2NDM4L2Y3NTgzMWM0LWI5YzUtNGY2OS1iZmI3LTY2ZTZiZjRlODYxMy5qcGVn/exact/webp/320/213)
![Image Slide #[object Object]1](https://dlqxt4mfnxo6k.cloudfront.net/rodrock.com/aHR0cHM6Ly9zMy5hbWF6b25hd3MuY29tL21sc2dyaWQvaW1hZ2VzL0hNUzQyNzY2NDM4LzZkMGRkYzQ2LWM1OWItNGI3My04MzA4LTU0N2U2NTdmNTc5Ni5qcGVn/exact/webp/320/213)
![Image Slide #[object Object]1](https://dlqxt4mfnxo6k.cloudfront.net/rodrock.com/aHR0cHM6Ly9zMy5hbWF6b25hd3MuY29tL21sc2dyaWQvaW1hZ2VzL0hNUzQyNzY2NDM4LzI1NjIxZmYzLWQ2ZjYtNGVjYS05YTRkLTdlMjMzZGVlY2FkMy5qcGVn/exact/webp/320/213)
![Image Slide #[object Object]1](https://dlqxt4mfnxo6k.cloudfront.net/rodrock.com/aHR0cHM6Ly9zMy5hbWF6b25hd3MuY29tL21sc2dyaWQvaW1hZ2VzL0hNUzQyNzY2NDM4L2I4YTRiMDNjLWU1YjMtNGM1Zi1hYWI2LTdiNmI5OWIyMmRkYS5qcGVn/exact/webp/320/213)
![Image Slide #[object Object]1](https://dlqxt4mfnxo6k.cloudfront.net/rodrock.com/aHR0cHM6Ly9zMy5hbWF6b25hd3MuY29tL21sc2dyaWQvaW1hZ2VzL0hNUzQyNzY2NDM4LzRjNjI1NTA5LTE2NDQtNDNiMy1iNTljLTU1N2YyYzcwMTJhZS5qcGVn/exact/webp/320/213)
![Image Slide #[object Object]1](https://dlqxt4mfnxo6k.cloudfront.net/rodrock.com/aHR0cHM6Ly9zMy5hbWF6b25hd3MuY29tL21sc2dyaWQvaW1hZ2VzL0hNUzQyNzY2NDM4LzYzNDFiMDgzLTc1MTQtNDRlYS05NmIwLWMzYTkwOTgyZTA2Zi5qcGVn/exact/webp/320/213)
![Image Slide #[object Object]1](https://dlqxt4mfnxo6k.cloudfront.net/rodrock.com/aHR0cHM6Ly9zMy5hbWF6b25hd3MuY29tL21sc2dyaWQvaW1hZ2VzL0hNUzQyNzY2NDM4LzM2NDA2MzE3LWQ1ODAtNGNjMS1hZjZjLWM0MzhiZjc4NzFiNi5qcGVn/exact/webp/320/213)
![Image Slide #[object Object]1](https://dlqxt4mfnxo6k.cloudfront.net/rodrock.com/aHR0cHM6Ly9zMy5hbWF6b25hd3MuY29tL21sc2dyaWQvaW1hZ2VzL0hNUzQyNzY2NDM4Lzc1ZjY4ZDc3LTAwZTYtNGU1MS1iNGM0LWM4YjUyOWJjODI4My5qcGVn/exact/webp/320/213)
![Image Slide #[object Object]1](https://dlqxt4mfnxo6k.cloudfront.net/rodrock.com/aHR0cHM6Ly9zMy5hbWF6b25hd3MuY29tL21sc2dyaWQvaW1hZ2VzL0hNUzQyNzY2NDM4L2VlMGYwNjQxLWQwMGUtNGU5Yi1hZmJmLWE5YzY0MThkNDI5NC5qcGVn/exact/webp/320/213)
![Image Slide #[object Object]1](https://dlqxt4mfnxo6k.cloudfront.net/rodrock.com/aHR0cHM6Ly9zMy5hbWF6b25hd3MuY29tL21sc2dyaWQvaW1hZ2VzL0hNUzQyNzY2NDM4Lzg5MGY5YWFhLTY4MzgtNDFjZi1iMDg3LTE1NWIxMWZjM2EzZi5qcGVn/exact/webp/320/213)
![Image Slide #[object Object]1](https://dlqxt4mfnxo6k.cloudfront.net/rodrock.com/aHR0cHM6Ly9zMy5hbWF6b25hd3MuY29tL21sc2dyaWQvaW1hZ2VzL0hNUzQyNzY2NDM4LzlhYTc3ODU2LWJmZTQtNDEyYS1iYTBlLTM1MmQyNmY3NTVjYi5qcGVn/exact/webp/320/213)
![Image Slide #[object Object]1](https://dlqxt4mfnxo6k.cloudfront.net/rodrock.com/aHR0cHM6Ly9zMy5hbWF6b25hd3MuY29tL21sc2dyaWQvaW1hZ2VzL0hNUzQyNzY2NDM4L2I0YzkxYWVjLTJmMWMtNGExNS04OGUyLWM0OTY5NmU2NWQ1Ny5qcGVn/exact/webp/320/213)
![Image Slide #[object Object]1](https://dlqxt4mfnxo6k.cloudfront.net/rodrock.com/aHR0cHM6Ly9zMy5hbWF6b25hd3MuY29tL21sc2dyaWQvaW1hZ2VzL0hNUzQyNzY2NDM4L2MxYjY1YTI0LTY2YjQtNDY5OC1iNTM4LTA1MWIzNWMxODYyMy5qcGVn/exact/webp/320/213)
![Image Slide #[object Object]1](https://dlqxt4mfnxo6k.cloudfront.net/rodrock.com/aHR0cHM6Ly9zMy5hbWF6b25hd3MuY29tL21sc2dyaWQvaW1hZ2VzL0hNUzQyNzY2NDM4L2MzMTA3MWEyLWJiZjEtNDA3OS1iYTQ0LTY3M2E1ODFjZTIxMS5qcGVn/exact/webp/320/213)
![Image Slide #[object Object]1](https://dlqxt4mfnxo6k.cloudfront.net/rodrock.com/aHR0cHM6Ly9zMy5hbWF6b25hd3MuY29tL21sc2dyaWQvaW1hZ2VzL0hNUzQyNzY2NDM4LzE3N2UzNjY4LTBiNTgtNDE3ZC05ZDIwLWZiZGQ0NzJiM2QwYi5qcGVn/exact/webp/320/213)
![Image Slide #[object Object]1](https://dlqxt4mfnxo6k.cloudfront.net/rodrock.com/aHR0cHM6Ly9zMy5hbWF6b25hd3MuY29tL21sc2dyaWQvaW1hZ2VzL0hNUzQyNzY2NDM4L2M5ZDI1OWFiLWNjOWEtNDQ5NC1hMzJjLTQxNWNmNDdhZmM0Ni5qcGVn/exact/webp/320/213)
![Image Slide #[object Object]1](https://dlqxt4mfnxo6k.cloudfront.net/rodrock.com/aHR0cHM6Ly9zMy5hbWF6b25hd3MuY29tL21sc2dyaWQvaW1hZ2VzL0hNUzQyNzY2NDM4L2JjMGQ1YTlkLTkwOGQtNDFlYy1hMDVkLWVmMzlhOGZiNzJlZi5qcGVn/exact/webp/320/213)
![Image Slide #[object Object]1](https://dlqxt4mfnxo6k.cloudfront.net/rodrock.com/aHR0cHM6Ly9zMy5hbWF6b25hd3MuY29tL21sc2dyaWQvaW1hZ2VzL0hNUzQyNzY2NDM4L2E1M2ZkNDhiLTgyOGUtNDZjYS04ZWJhLWVjZWYxNmRhZTY1NS5qcGVn/exact/webp/320/213)
![Image Slide #[object Object]1](https://dlqxt4mfnxo6k.cloudfront.net/rodrock.com/aHR0cHM6Ly9zMy5hbWF6b25hd3MuY29tL21sc2dyaWQvaW1hZ2VzL0hNUzQyNzY2NDM4L2I3Njk3M2E5LWQxZDAtNGU0Zi1hM2ZlLWZiMjQwMmU1ZmM3My5qcGVn/exact/webp/320/213)
![Image Slide #[object Object]1](https://dlqxt4mfnxo6k.cloudfront.net/rodrock.com/aHR0cHM6Ly9zMy5hbWF6b25hd3MuY29tL21sc2dyaWQvaW1hZ2VzL0hNUzQyNzY2NDM4L2RjZGVhYWFhLWQ0YjItNDQ1Ny05MzExLWUwMWNmNWE4NzUxYy5qcGVn/exact/webp/320/213)
![Image Slide #[object Object]1](https://dlqxt4mfnxo6k.cloudfront.net/rodrock.com/aHR0cHM6Ly9zMy5hbWF6b25hd3MuY29tL21sc2dyaWQvaW1hZ2VzL0hNUzQyNzY2NDM4LzgzZTA5MzdjLWMwMGItNDkyOS05ODM4LTY4ZWQ2OGU3ZGI5MC5qcGVn/exact/webp/320/213)
![Image Slide #[object Object]1](https://dlqxt4mfnxo6k.cloudfront.net/rodrock.com/aHR0cHM6Ly9zMy5hbWF6b25hd3MuY29tL21sc2dyaWQvaW1hZ2VzL0hNUzQyNzY2NDM4L2Y2NTdlZDVhLTE2OTItNDk5Ni04NDU2LTIzODMxM2Q5ODU4NC5qcGVn/exact/webp/320/213)
![Image Slide #[object Object]1](https://dlqxt4mfnxo6k.cloudfront.net/rodrock.com/aHR0cHM6Ly9zMy5hbWF6b25hd3MuY29tL21sc2dyaWQvaW1hZ2VzL0hNUzQyNzY2NDM4LzAzZDExNjQwLTMzMDctNGU3OS04ZTIzLTA3ZTIwYjJmODhkMi5qcGVn/exact/webp/320/213)
![Image Slide #[object Object]1](https://dlqxt4mfnxo6k.cloudfront.net/rodrock.com/aHR0cHM6Ly9zMy5hbWF6b25hd3MuY29tL21sc2dyaWQvaW1hZ2VzL0hNUzQyNzY2NDM4LzAwNjM1YzNkLWY2M2QtNDhmMy1iNDVjLTA4OGQzOTVhMDJmMy5qcGVn/exact/webp/320/213)
![Image Slide #[object Object]1](https://dlqxt4mfnxo6k.cloudfront.net/rodrock.com/aHR0cHM6Ly9zMy5hbWF6b25hd3MuY29tL21sc2dyaWQvaW1hZ2VzL0hNUzQyNzY2NDM4L2I0MmUxMDM3LWI0YmUtNGY5Ni04ZjBiLWNiNzcwMTNhZDgzNi5qcGVn/exact/webp/320/213)
![Image Slide #[object Object]1](https://dlqxt4mfnxo6k.cloudfront.net/rodrock.com/aHR0cHM6Ly9zMy5hbWF6b25hd3MuY29tL21sc2dyaWQvaW1hZ2VzL0hNUzQyNzY2NDM4L2NhZThkMThjLTRhMTctNDRhZi1iZmU0LWZlOTBmYzRhZmJkMS5qcGVn/exact/webp/320/213)
![Image Slide #[object Object]1](https://dlqxt4mfnxo6k.cloudfront.net/rodrock.com/aHR0cHM6Ly9zMy5hbWF6b25hd3MuY29tL21sc2dyaWQvaW1hZ2VzL0hNUzQyNzY2NDM4LzA5Y2MyOGQ5LWY5MGYtNDZiOC1iMzc4LTViNmI2NjJmZDdjMS5qcGVn/exact/webp/320/213)
![Image Slide #[object Object]1](https://dlqxt4mfnxo6k.cloudfront.net/rodrock.com/aHR0cHM6Ly9zMy5hbWF6b25hd3MuY29tL21sc2dyaWQvaW1hZ2VzL0hNUzQyNzY2NDM4L2E1OWVlYzYwLTY0YjItNGI5OS1hNGYxLTcwNmIzNTJkNTJlZC5qcGVn/exact/webp/320/213)
![Image Slide #[object Object]1](https://dlqxt4mfnxo6k.cloudfront.net/rodrock.com/aHR0cHM6Ly9zMy5hbWF6b25hd3MuY29tL21sc2dyaWQvaW1hZ2VzL0hNUzQyNzY2NDM4Lzc5Njk0OTRlLTA4YTctNGQwZi05ZWVlLTQwZDY1Y2U2OWY3My5qcGVn/exact/webp/320/213)
![Image Slide #[object Object]1](https://dlqxt4mfnxo6k.cloudfront.net/rodrock.com/aHR0cHM6Ly9zMy5hbWF6b25hd3MuY29tL21sc2dyaWQvaW1hZ2VzL0hNUzQyNzY2NDM4LzM5NGEyZWRlLTVkNjAtNDFmYi1hZjI1LTg1YjYzZjE4YTU0Yi5qcGVn/exact/webp/320/213)
![Image Slide #[object Object]1](https://dlqxt4mfnxo6k.cloudfront.net/rodrock.com/aHR0cHM6Ly9zMy5hbWF6b25hd3MuY29tL21sc2dyaWQvaW1hZ2VzL0hNUzQyNzY2NDM4L2NkN2ZlMWIwLTI5NzgtNGI4Ny1hYTg2LWEzMjZkNWY1OTlkZS5qcGVn/exact/webp/320/213)
![Image Slide #[object Object]1](https://dlqxt4mfnxo6k.cloudfront.net/rodrock.com/aHR0cHM6Ly9zMy5hbWF6b25hd3MuY29tL21sc2dyaWQvaW1hZ2VzL0hNUzQyNzY2NDM4LzBiNzIwMWVmLWMwZDQtNDVjNS05NzljLTkwZDNhNzY4ZjcwYy5qcGVn/exact/webp/320/213)
![Image Slide #[object Object]1](https://dlqxt4mfnxo6k.cloudfront.net/rodrock.com/aHR0cHM6Ly9zMy5hbWF6b25hd3MuY29tL21sc2dyaWQvaW1hZ2VzL0hNUzQyNzY2NDM4LzgwMDc2NWMzLWZkYzMtNDkxNC1iMjA3LWNmOGQ1ZjBmZjcyMy5qcGVn/exact/webp/320/213)
![Image Slide #[object Object]1](https://dlqxt4mfnxo6k.cloudfront.net/rodrock.com/aHR0cHM6Ly9zMy5hbWF6b25hd3MuY29tL21sc2dyaWQvaW1hZ2VzL0hNUzQyNzY2NDM4LzcwMDJmOWQ4LTVkMTEtNDEzMy1iZGM2LTU0OGNiYTdjYTY3Yi5qcGVn/exact/webp/320/213)
![Image Slide #[object Object]1](https://dlqxt4mfnxo6k.cloudfront.net/rodrock.com/aHR0cHM6Ly9zMy5hbWF6b25hd3MuY29tL21sc2dyaWQvaW1hZ2VzL0hNUzQyNzY2NDM4L2VkNGYxOWQwLTg5ZmMtNDFiNS04ZThlLTY3OTk4MDQ5Y2ZmYS5qcGVn/exact/webp/320/213)
![Image Slide #[object Object]1](https://dlqxt4mfnxo6k.cloudfront.net/rodrock.com/aHR0cHM6Ly9zMy5hbWF6b25hd3MuY29tL21sc2dyaWQvaW1hZ2VzL0hNUzQyNzY2NDM4L2MxMzIyOWY5LTUxZmYtNGRjMy05ZWJmLTY5NWJiZDQ1NzZhMS5qcGVn/exact/webp/320/213)
![Image Slide #[object Object]1](https://dlqxt4mfnxo6k.cloudfront.net/rodrock.com/aHR0cHM6Ly9zMy5hbWF6b25hd3MuY29tL21sc2dyaWQvaW1hZ2VzL0hNUzQyNzY2NDM4LzRhY2UyNDAyLWFlM2ItNDA4ZC1hZjk1LWU0NjExNWM4MDA0MC5qcGVn/exact/webp/320/213)
![Image Slide #[object Object]1](https://dlqxt4mfnxo6k.cloudfront.net/rodrock.com/aHR0cHM6Ly9zMy5hbWF6b25hd3MuY29tL21sc2dyaWQvaW1hZ2VzL0hNUzQyNzY2NDM4L2NkMTZmZGZkLWRlZDktNDY1MC04ZWI0LTIwNTIzMzVkYzQxMS5qcGVn/exact/webp/320/213)
![Image Slide #[object Object]1](https://dlqxt4mfnxo6k.cloudfront.net/rodrock.com/aHR0cHM6Ly9zMy5hbWF6b25hd3MuY29tL21sc2dyaWQvaW1hZ2VzL0hNUzQyNzY2NDM4LzMyZTcxZGIwLTg5MjEtNDkxNi04YjBiLTU3ZTUwY2E0ZTk2NS5qcGVn/exact/webp/320/213)


![Image Slide #[object Object]1](https://dlqxt4mfnxo6k.cloudfront.net/rodrock.com/aHR0cHM6Ly9zMy5hbWF6b25hd3MuY29tL21sc2dyaWQvaW1hZ2VzL0hNUzQyNzY2NDM4LzU2OTYyMmEyLTI5MGEtNGI2MS1iNGE3LTE1NWMxYWQ4MDkwMC5qcGVn/exact/webp/320/213)

![Image Slide #[object Object]1](https://dlqxt4mfnxo6k.cloudfront.net/rodrock.com/aHR0cHM6Ly9zMy5hbWF6b25hd3MuY29tL21sc2dyaWQvaW1hZ2VzL0hNUzQyNzY2NDM4LzI3NTY5MTBjLWQ5NDAtNDZmMy04NjJhLTVjN2RkY2E0MDY5Yi5qcGVn/exact/webp/320/213)
![Image Slide #[object Object]1](https://dlqxt4mfnxo6k.cloudfront.net/rodrock.com/aHR0cHM6Ly9zMy5hbWF6b25hd3MuY29tL21sc2dyaWQvaW1hZ2VzL0hNUzQyNzY2NDM4L2Q1MzRiNDViLWNiY2MtNDJlNC05MTE3LTBjMjlmNWIwZGQ2Yy5qcGVn/exact/webp/320/213)
![Image Slide #[object Object]1](https://dlqxt4mfnxo6k.cloudfront.net/rodrock.com/aHR0cHM6Ly9zMy5hbWF6b25hd3MuY29tL21sc2dyaWQvaW1hZ2VzL0hNUzQyNzY2NDM4LzhkYWNjYWQxLTE3ZjAtNDAyMC1hOTA2LTU1YTczOTJlZDU4MC5qcGVn/exact/webp/320/213)


![Image Slide #[object Object]1](https://dlqxt4mfnxo6k.cloudfront.net/rodrock.com/aHR0cHM6Ly9zMy5hbWF6b25hd3MuY29tL21sc2dyaWQvaW1hZ2VzL0hNUzQyNzY2NDM4L2I1MDlhNTgxLWFkNzctNDJmYS1hMDg3LTBjZWYwNWUwYjZlMS5qcGVn/exact/webp/320/213)
![Image Slide #[object Object]1](https://dlqxt4mfnxo6k.cloudfront.net/rodrock.com/aHR0cHM6Ly9zMy5hbWF6b25hd3MuY29tL21sc2dyaWQvaW1hZ2VzL0hNUzQyNzY2NDM4LzU0MjhjMzlmLWY1MGYtNDNlZi05OWRjLTA5NDE1Y2UwOTgxOS5qcGVn/exact/webp/320/213)
![Image Slide #[object Object]1](https://dlqxt4mfnxo6k.cloudfront.net/rodrock.com/aHR0cHM6Ly9zMy5hbWF6b25hd3MuY29tL21sc2dyaWQvaW1hZ2VzL0hNUzQyNzY2NDM4LzIyNjkzMmIzLTAzZDQtNDY3OC1hNTBhLTAwNzJiNjFiNGM5ZS5qcGVn/exact/webp/320/213)












