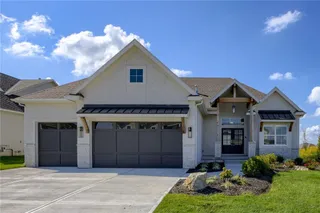
- Homes
- Olathe, KS
- 17559 W 165th Street Olathe, KS
- SQFT2,855
- Beds5
- Baths3
- Garage3-Car
- MLS2378230
- CommunityStonebridge Pointe
- PlanChesapeake Ranch
- BuilderHilmann Home Building
Map & Directions
About This Home
About This Home
The Chesapeake Ranch II in Stonebridge Pointe. Furnished Model Home backing to greenspace is now for sale! 5 Bedrooms and 3 Baths offer maximum flexibility! Great for entertaining with its large open floor plan. This plan has 3 Bedrooms on the 1st floor which includes a lovely Master Bedroom and Master Bathroom. Great Room has beautiful stone fireplace, cabinets on either side w/ floating wood shelves. The Kitchen has a large island w/granite tops, a pantry with coffee bar, upgraded hardwood floors (engineered) in entry, great room and kitchen. Wainscoting in entry, dining area & master bedroom. Laundry off the master bedroom and a covered patio, Lower Level has a family room, 2 bdrms and 3/4 bath. Rec room floor has engineered white oak flooring, electric fireplace w/stone, cabinets with floating shelves, and LL bar with granite tops. Many, many more upgrades throughout this beautiful home please ask for the model upgrade pricing sheet when you visit. Stonebridge is a Rodrock Community with terrific amenities including 4 pools, 2 clubhouses (1 is a gym!), trails, playgrounds and parks! We are located next to 1238 Acre Heritage Park. 2020 national Blue Ribbon Award winning Prairie Creek Elementary School and 2 year old Woodland Spring Middle School are right in our community!
The listed price is the current reproduction price for the Chesapeake Ranch II, with all model options and based on a $94,950 homesite.
Schools
Schools
- School Woodland Spring Middle School
- Elementary School Prairie Creek Elementary School
- High School Spring Hill High School
Nearby Available Homes
NearbyAvailable Homes
- 5Beds
- 3 Baths
- 2,855SQ FT
- Lot 92 Daylight lot on Cul-de-sac
- Style: Ranch,Reverse 1.5 Story
- Homesite Type: Daylight
- $689,950
- Hilmann Home Building
- CommunityStonebridge Pointe
- Floor PlanChesapeake Ranch
- View Home Detail


![Image Slide #[object Object]1](https://dlqxt4mfnxo6k.cloudfront.net/rodrock.com/aHR0cHM6Ly9zMy5hbWF6b25hd3MuY29tL21sc2dyaWQvaW1hZ2VzL0hNUzM4NzQyNjk5LzJjMDE2MTIwLTQxZDYtNGQzOC04MDlmLTEzODY5OGE0MWQ2Mi5qcGVn/exact/webp/320/213)
![Image Slide #[object Object]1](https://dlqxt4mfnxo6k.cloudfront.net/rodrock.com/aHR0cHM6Ly9zMy5hbWF6b25hd3MuY29tL21sc2dyaWQvaW1hZ2VzL0hNUzM4NzQyNjk5L2M0ODE2OGViLTZkOTQtNGJiNS05YTgzLTg3NDJkZTE1ZDQyYy5qcGVn/exact/webp/320/213)


![Image Slide #[object Object]1](https://dlqxt4mfnxo6k.cloudfront.net/rodrock.com/aHR0cHM6Ly9zMy5hbWF6b25hd3MuY29tL21sc2dyaWQvaW1hZ2VzL0hNUzM4NzQyNjk5LzlhNjIxMTU1LTc5NmItNDQ3Yi04MjE3LTg4OTg5OGQyOTU4ZS5qcGVn/exact/webp/320/213)
![Image Slide #[object Object]1](https://dlqxt4mfnxo6k.cloudfront.net/rodrock.com/aHR0cHM6Ly9zMy5hbWF6b25hd3MuY29tL21sc2dyaWQvaW1hZ2VzL0hNUzM4NzQyNjk5LzBiMjQ4YjNiLWU4ODAtNDI3MC05MTZhLTBiMTI1MTVjMmRhNS5qcGVn/exact/webp/320/213)
![Image Slide #[object Object]1](https://dlqxt4mfnxo6k.cloudfront.net/rodrock.com/aHR0cHM6Ly9zMy5hbWF6b25hd3MuY29tL21sc2dyaWQvaW1hZ2VzL0hNUzM4NzQyNjk5LzZkZGM3NGRiLTJmN2EtNGQ1NS04ODgwLTY5NDc4Nzk0NThlYi5qcGVn/exact/webp/320/213)
![Image Slide #[object Object]1](https://dlqxt4mfnxo6k.cloudfront.net/rodrock.com/aHR0cHM6Ly9zMy5hbWF6b25hd3MuY29tL21sc2dyaWQvaW1hZ2VzL0hNUzM4NzQyNjk5LzExYzZmNjhmLTk1NzctNDY1MS1iMDRjLTMxMzdkNmQ2NDE0ZS5qcGVn/exact/webp/320/213)
![Image Slide #[object Object]1](https://dlqxt4mfnxo6k.cloudfront.net/rodrock.com/aHR0cHM6Ly9zMy5hbWF6b25hd3MuY29tL21sc2dyaWQvaW1hZ2VzL0hNUzM4NzQyNjk5LzgzZjUzNzNhLTY2NDItNGFkYi1iNjNmLWZkNzA3NjY4NzQ4Yy5qcGVn/exact/webp/320/213)
![Image Slide #[object Object]1](https://dlqxt4mfnxo6k.cloudfront.net/rodrock.com/aHR0cHM6Ly9zMy5hbWF6b25hd3MuY29tL21sc2dyaWQvaW1hZ2VzL0hNUzM4NzQyNjk5LzA3YTI0ZWI2LTFhZGItNDgyMC05Mzg2LWRhNjZhM2EwMmRjOC5qcGVn/exact/webp/320/213)
![Image Slide #[object Object]1](https://dlqxt4mfnxo6k.cloudfront.net/rodrock.com/aHR0cHM6Ly9zMy5hbWF6b25hd3MuY29tL21sc2dyaWQvaW1hZ2VzL0hNUzM4NzQyNjk5LzkzMDgyYjk2LTkzODQtNDMwYy05ZGM1LTZiMGM3NzI4YTg5Yi5qcGVn/exact/webp/320/213)
![Image Slide #[object Object]1](https://dlqxt4mfnxo6k.cloudfront.net/rodrock.com/aHR0cHM6Ly9zMy5hbWF6b25hd3MuY29tL21sc2dyaWQvaW1hZ2VzL0hNUzM4NzQyNjk5L2MzNmUyMjgxLTg1M2EtNDAxOS05ZmE3LWVkNmVjZTdhOTI1NC5qcGVn/exact/webp/320/213)
![Image Slide #[object Object]1](https://dlqxt4mfnxo6k.cloudfront.net/rodrock.com/aHR0cHM6Ly9zMy5hbWF6b25hd3MuY29tL21sc2dyaWQvaW1hZ2VzL0hNUzM4NzQyNjk5LzExNGM3MWI5LTdkYzYtNGU1MC05NjE4LTJiZjg3ZGI2MTk1OC5qcGVn/exact/webp/320/213)
![Image Slide #[object Object]1](https://dlqxt4mfnxo6k.cloudfront.net/rodrock.com/aHR0cHM6Ly9zMy5hbWF6b25hd3MuY29tL21sc2dyaWQvaW1hZ2VzL0hNUzM4NzQyNjk5L2E2Mzk0MGI2LWZlZjgtNGZkYi1hZmFjLTJjZTJkOWNmOWZkMC5qcGVn/exact/webp/320/213)
![Image Slide #[object Object]1](https://dlqxt4mfnxo6k.cloudfront.net/rodrock.com/aHR0cHM6Ly9zMy5hbWF6b25hd3MuY29tL21sc2dyaWQvaW1hZ2VzL0hNUzM4NzQyNjk5L2E1YTJjNDFkLWU0ODItNGZmOS05ZDFkLWVhZTFkNjA2MWQ4Yy5qcGVn/exact/webp/320/213)
![Image Slide #[object Object]1](https://dlqxt4mfnxo6k.cloudfront.net/rodrock.com/aHR0cHM6Ly9zMy5hbWF6b25hd3MuY29tL21sc2dyaWQvaW1hZ2VzL0hNUzM4NzQyNjk5L2JjNzMzMTVjLTJmOTItNDg3MS1hZTI3LWQ5YzNlMDY2NjI1Yy5qcGVn/exact/webp/320/213)
![Image Slide #[object Object]1](https://dlqxt4mfnxo6k.cloudfront.net/rodrock.com/aHR0cHM6Ly9zMy5hbWF6b25hd3MuY29tL21sc2dyaWQvaW1hZ2VzL0hNUzM4NzQyNjk5LzczZjAyOWI2LTUwMmYtNGE5Yi05ODZiLWI5NTQyY2U1NmIyMi5qcGVn/exact/webp/320/213)
![Image Slide #[object Object]1](https://dlqxt4mfnxo6k.cloudfront.net/rodrock.com/aHR0cHM6Ly9zMy5hbWF6b25hd3MuY29tL21sc2dyaWQvaW1hZ2VzL0hNUzM4NzQyNjk5LzkwODAwMDA3LTM0NWEtNDNmMS1hYTIyLWI5ZjliMzkxMzlhZC5qcGVn/exact/webp/320/213)
![Image Slide #[object Object]1](https://dlqxt4mfnxo6k.cloudfront.net/rodrock.com/aHR0cHM6Ly9zMy5hbWF6b25hd3MuY29tL21sc2dyaWQvaW1hZ2VzL0hNUzM4NzQyNjk5LzBjYWRmNGFkLTBjNGQtNDY2NC1iNDU2LTQ1ZmJmMTlmM2FjMS5qcGVn/exact/webp/320/213)
![Image Slide #[object Object]1](https://dlqxt4mfnxo6k.cloudfront.net/rodrock.com/aHR0cHM6Ly9zMy5hbWF6b25hd3MuY29tL21sc2dyaWQvaW1hZ2VzL0hNUzM4NzQyNjk5LzI5MzUzNjkxLWUzNzYtNDA5Mi04OGJhLWY5NWQ4NThhMzAxNi5qcGVn/exact/webp/320/213)
![Image Slide #[object Object]1](https://dlqxt4mfnxo6k.cloudfront.net/rodrock.com/aHR0cHM6Ly9zMy5hbWF6b25hd3MuY29tL21sc2dyaWQvaW1hZ2VzL0hNUzM4NzQyNjk5LzE0NTA2OWY1LTJiNjAtNDQ5YS04NTJiLThmOGNjMGE2MjZkMy5qcGVn/exact/webp/320/213)
![Image Slide #[object Object]1](https://dlqxt4mfnxo6k.cloudfront.net/rodrock.com/aHR0cHM6Ly9zMy5hbWF6b25hd3MuY29tL21sc2dyaWQvaW1hZ2VzL0hNUzM4NzQyNjk5L2M3NzlkZjA0LTBjOGYtNDE2Mi1iMjVhLTA2YTc5YzJlYWQ1MC5qcGVn/exact/webp/320/213)
![Image Slide #[object Object]1](https://dlqxt4mfnxo6k.cloudfront.net/rodrock.com/aHR0cHM6Ly9zMy5hbWF6b25hd3MuY29tL21sc2dyaWQvaW1hZ2VzL0hNUzM4NzQyNjk5LzFlMzc1YWFiLTExNDEtNDcxNy1iNGNkLWExNjgzNTQ3NWE0Yy5qcGVn/exact/webp/320/213)
![Image Slide #[object Object]1](https://dlqxt4mfnxo6k.cloudfront.net/rodrock.com/aHR0cHM6Ly9zMy5hbWF6b25hd3MuY29tL21sc2dyaWQvaW1hZ2VzL0hNUzM4NzQyNjk5L2RlZWYzZmNhLWY0NGYtNDRiNi1iYmFlLWViNTgyYjBhOTEwZC5qcGVn/exact/webp/320/213)
![Image Slide #[object Object]1](https://dlqxt4mfnxo6k.cloudfront.net/rodrock.com/aHR0cHM6Ly9zMy5hbWF6b25hd3MuY29tL21sc2dyaWQvaW1hZ2VzL0hNUzM4NzQyNjk5L2RmM2RkZjEzLTZjOGYtNGZkMi1hMDY1LTk4ZDMwYWI5ZDUzYS5qcGVn/exact/webp/320/213)
![Image Slide #[object Object]1](https://dlqxt4mfnxo6k.cloudfront.net/rodrock.com/aHR0cHM6Ly9zMy5hbWF6b25hd3MuY29tL21sc2dyaWQvaW1hZ2VzL0hNUzM4NzQyNjk5LzBlOGFiOTljLWJjNjQtNDRjNi1iZWE5LTI2Mjk2ODU4MTlmYy5qcGVn/exact/webp/320/213)
![Image Slide #[object Object]1](https://dlqxt4mfnxo6k.cloudfront.net/rodrock.com/aHR0cHM6Ly9zMy5hbWF6b25hd3MuY29tL21sc2dyaWQvaW1hZ2VzL0hNUzM4NzQyNjk5L2YxYTAyYTI3LTdlOTYtNGJmMi1iOGM2LWZkODM1MTU5NGRhNy5qcGVn/exact/webp/320/213)
![Image Slide #[object Object]1](https://dlqxt4mfnxo6k.cloudfront.net/rodrock.com/aHR0cHM6Ly9zMy5hbWF6b25hd3MuY29tL21sc2dyaWQvaW1hZ2VzL0hNUzM4NzQyNjk5LzlmOTJkOGJkLTRmYjktNGQxMi05MWNlLTA0MTI3OGJlNzYyMS5qcGVn/exact/webp/320/213)
![Image Slide #[object Object]1](https://dlqxt4mfnxo6k.cloudfront.net/rodrock.com/aHR0cHM6Ly9zMy5hbWF6b25hd3MuY29tL21sc2dyaWQvaW1hZ2VzL0hNUzM4NzQyNjk5L2EyMDlkYzNiLWVjY2QtNDZlNy1hOGIwLTMwYzMxM2VhMjU4Ni5qcGVn/exact/webp/320/213)
![Image Slide #[object Object]1](https://dlqxt4mfnxo6k.cloudfront.net/rodrock.com/aHR0cHM6Ly9zMy5hbWF6b25hd3MuY29tL21sc2dyaWQvaW1hZ2VzL0hNUzM4NzQyNjk5LzkzNzlhMDYzLTNjNTItNDdjMi04M2Q1LTNiOWFmMTBhOTUzMi5qcGVn/exact/webp/320/213)
![Image Slide #[object Object]1](https://dlqxt4mfnxo6k.cloudfront.net/rodrock.com/aHR0cHM6Ly9zMy5hbWF6b25hd3MuY29tL21sc2dyaWQvaW1hZ2VzL0hNUzM4NzQyNjk5Lzk0ZjJiNTAxLTRmMTgtNDUyZC04ZDE5LTlkZTcyMWMyNGNlZi5qcGVn/exact/webp/320/213)
![Image Slide #[object Object]1](https://dlqxt4mfnxo6k.cloudfront.net/rodrock.com/aHR0cHM6Ly9zMy5hbWF6b25hd3MuY29tL21sc2dyaWQvaW1hZ2VzL0hNUzM4NzQyNjk5LzBiYTE3MzUxLTYwNGEtNDk3Ni04MWU3LTVjYTVjZGVlODdiMC5qcGVn/exact/webp/320/213)
![Image Slide #[object Object]1](https://dlqxt4mfnxo6k.cloudfront.net/rodrock.com/aHR0cHM6Ly9zMy5hbWF6b25hd3MuY29tL21sc2dyaWQvaW1hZ2VzL0hNUzM4NzQyNjk5L2IwZDM2YmM1LTg3MmEtNDViOS1iMmUzLTE2ZGFkNzQzMjM5Yy5qcGVn/exact/webp/320/213)
![Image Slide #[object Object]1](https://dlqxt4mfnxo6k.cloudfront.net/rodrock.com/aHR0cHM6Ly9zMy5hbWF6b25hd3MuY29tL21sc2dyaWQvaW1hZ2VzL0hNUzM4NzQyNjk5LzdiMjZkZDQyLWJiYmUtNDkwYS1hZjJhLWY2N2NmY2RjN2QyZS5qcGVn/exact/webp/320/213)
![Image Slide #[object Object]1](https://dlqxt4mfnxo6k.cloudfront.net/rodrock.com/aHR0cHM6Ly9zMy5hbWF6b25hd3MuY29tL21sc2dyaWQvaW1hZ2VzL0hNUzM4NzQyNjk5LzgwN2Q0NGU2LTVhMWItNDQwNi04ZDYwLTM3MjU5NDU1MDc5NS5qcGVn/exact/webp/320/213)
![Image Slide #[object Object]1](https://dlqxt4mfnxo6k.cloudfront.net/rodrock.com/aHR0cHM6Ly9zMy5hbWF6b25hd3MuY29tL21sc2dyaWQvaW1hZ2VzL0hNUzM4NzQyNjk5L2ViNTdkNzkzLTBjMWMtNGFlMC04YWVkLTY4MmZmZjg0YmUxNC5qcGVn/exact/webp/320/213)
![Image Slide #[object Object]1](https://dlqxt4mfnxo6k.cloudfront.net/rodrock.com/aHR0cHM6Ly9zMy5hbWF6b25hd3MuY29tL21sc2dyaWQvaW1hZ2VzL0hNUzM4NzQyNjk5L2QyMTkwZmYzLTA4MGUtNDk0MC1iZWMyLTE0ODlmMGJjNWZjNC5qcGVn/exact/webp/320/213)
![Image Slide #[object Object]1](https://dlqxt4mfnxo6k.cloudfront.net/rodrock.com/aHR0cHM6Ly9zMy5hbWF6b25hd3MuY29tL21sc2dyaWQvaW1hZ2VzL0hNUzM4NzQyNjk5LzVjMGRiZTg3LWNhMjYtNGJjYy1iNzExLTJlMzI3MTg2ZWJlNi5qcGVn/exact/webp/320/213)
![Image Slide #[object Object]1](https://dlqxt4mfnxo6k.cloudfront.net/rodrock.com/aHR0cHM6Ly9zMy5hbWF6b25hd3MuY29tL21sc2dyaWQvaW1hZ2VzL0hNUzM4NzQyNjk5LzIzZWIwNDAzLTkwYzctNDlhNi05OTA5LTEwNDE3ODZlYmYwOC5qcGVn/exact/webp/320/213)
![Image Slide #[object Object]1](https://dlqxt4mfnxo6k.cloudfront.net/rodrock.com/aHR0cHM6Ly9zMy5hbWF6b25hd3MuY29tL21sc2dyaWQvaW1hZ2VzL0hNUzM4NzQyNjk5L2Q2M2Y4YjA4LWUxNWUtNGU4Yy1iMjQxLTY4ZTY5ZDVhYmZiMS5qcGVn/exact/webp/320/213)
![Image Slide #[object Object]1](https://dlqxt4mfnxo6k.cloudfront.net/rodrock.com/aHR0cHM6Ly9zMy5hbWF6b25hd3MuY29tL21sc2dyaWQvaW1hZ2VzL0hNUzM4NzQyNjk5Lzg4OGM2ZTE3LTZmZDQtNGNhMC05ZTQ4LTEwMWFjYTczYjhkNi5qcGVn/exact/webp/320/213)
![Image Slide #[object Object]1](https://dlqxt4mfnxo6k.cloudfront.net/rodrock.com/aHR0cHM6Ly9zMy5hbWF6b25hd3MuY29tL21sc2dyaWQvaW1hZ2VzL0hNUzM4NzQyNjk5L2M5MjI1MmI1LWEyOWItNDVmNS05ZjY4LTZhMjUzZTg4MDY4Yy5qcGVn/exact/webp/320/213)
![Image Slide #[object Object]1](https://dlqxt4mfnxo6k.cloudfront.net/rodrock.com/aHR0cHM6Ly9zMy5hbWF6b25hd3MuY29tL21sc2dyaWQvaW1hZ2VzL0hNUzM4NzQyNjk5LzI4YjU1MmQ4LTU2MTItNDk0MC05MTYzLTNmNDY0ZGU3N2ZlNS5qcGVn/exact/webp/320/213)
![Image Slide #[object Object]1](https://dlqxt4mfnxo6k.cloudfront.net/rodrock.com/aHR0cHM6Ly9zMy5hbWF6b25hd3MuY29tL21sc2dyaWQvaW1hZ2VzL0hNUzM4NzQyNjk5L2Y5ZmQ4MTIxLWUxOTktNDYxZi04NzdkLTIyNTU5ZWZkOGFhMy5qcGVn/exact/webp/320/213)
![Image Slide #[object Object]1](https://dlqxt4mfnxo6k.cloudfront.net/rodrock.com/aHR0cHM6Ly9zMy5hbWF6b25hd3MuY29tL21sc2dyaWQvaW1hZ2VzL0hNUzM4NzQyNjk5L2ZiMmJlMDk5LWUzNTEtNDEyNy04OGVmLTE5ODM3ZmRhNmUzNi5qcGVn/exact/webp/320/213)
![Image Slide #[object Object]1](https://dlqxt4mfnxo6k.cloudfront.net/rodrock.com/aHR0cHM6Ly9zMy5hbWF6b25hd3MuY29tL21sc2dyaWQvaW1hZ2VzL0hNUzM4NzQyNjk5LzAwYTg3OGUwLTY1MjctNDg4My1iMGNhLWRhN2U0YjJlNDlmMC5qcGVn/exact/webp/320/213)




