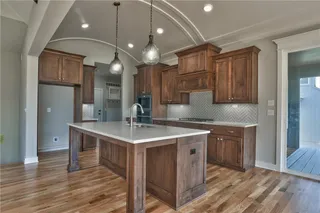
- Homes
- Olathe, KS
- 24586 W 126th Terrace Olathe, KS
- SQFT3,004
- Beds4
- Baths3
- Garage3-Car
- MLS2387705
- CommunityForest View
- PlanSonoma
- BuilderRodrock Homes
Map & Directions
Schools
Schools
- School Forest View Elementary School
- School Mission Trail Middle School
- School Olathe West High School
Community Amenities
CommunityAmenities
- Pool
- Playground
- Volleyball
- Basketball
- Pickle Ball
- Trails
- Greenbelt
Nearby Available Homes
NearbyAvailable Homes
- 4Beds
- 3 .5Baths
- 3,037SQ FT
- Lot 209, 5th Plat
- Style: 1.5 Story
- Homesite Type: Level
- Rodrock Homes
- CommunityForest View
- Floor PlanEl Dorado II
- View Home Detail
- 4Beds
- 4 Baths
- 3,305SQ FT
- Lot 224, 5th Plat
- Style: Reverse 1.5
- Homesite Type: Walkout
- Rodrock Homes
- CommunityForest View
- Floor PlanCampbell
- View Home Detail
Cathedral Vault Ceiling, Floor to Ceiling Stone Front Gas Fireplace, Covered Deck, Walkout, Cul-de-sac Lot.
- 4Beds
- 3 Baths
- 3,004SQ FT
- Lot 253, 5th Plat
- Style: Reverse
- Homesite Type: Walkout
- $751,593
- Rodrock Homes
- CommunityForest View
- Floor PlanSonoma
- View Home Detail
- 4Beds
- 3 Baths
- 3,006SQ FT
- Lot 144, 3rd Plat
- Style: Reverse
- Homesite Type: Walkout
- $792,295
- Rodrock Homes
- CommunityForest View
- Floor PlanAspen II
- View Home Detail
- 4Beds
- 3 Baths
- 3,004SQ FT
- Lot 145, 3rd Plat
- Style: Reverse
- Homesite Type: Walkout
- $809,187
- Rodrock Homes
- CommunityForest View
- Floor PlanSonoma
- View Home Detail
- 4Beds
- 3 .5Baths
- 2,551SQ FT
- Lot 155, 3rd Plat
- Style: 2 Stories
- Homesite Type: Walkout
- $722,050
- Rodrock Homes
- CommunityForest View
- Floor PlanDurham
- View Home Detail



































































![Image Slide #[object Object]1](https://dlqxt4mfnxo6k.cloudfront.net/rodrock.com/aHR0cHM6Ly9zMy5hbWF6b25hd3MuY29tL2J1aWxkZXJjbG91ZC82NWRhYWZmODk1MzgwNmU5NTA0ZmJhMDBmNzJlMzI5My5qcGVn/exact/webp/320/213)
![Image Slide #[object Object]1](https://dlqxt4mfnxo6k.cloudfront.net/rodrock.com/aHR0cHM6Ly9zMy5hbWF6b25hd3MuY29tL2J1aWxkZXJjbG91ZC8yMWI1YTgzOGMxNzg2NjY2YWZmNTM0OTRkZjY4ZWUxOC5qcGVn/exact/webp/320/213)
![Image Slide #[object Object]1](https://dlqxt4mfnxo6k.cloudfront.net/rodrock.com/aHR0cHM6Ly9zMy5hbWF6b25hd3MuY29tL2J1aWxkZXJjbG91ZC8xY2RlYjQ0NzRkMGIxZTJkZjkwOWI2ODRmNTdmOTk0YS5qcGVn/exact/webp/320/213)










