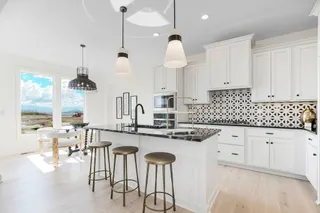
- Homes
- Olathe, KS
- 23263 W 125th Terrace Olathe, KS
- SQFT2,409
- Beds3
- Baths2.5
- Garage2-Car
- MLS2431598
- CommunityArbor Woods
- PlanCamas
- BuilderRodrock Homes
Map & Directions
About This Home
About This Home
"The Camas" by Rodrock Homes. The covered porch and stone pillars create a welcoming entrance on this stunning home. Enter through a beautiful entry into the large great room with view out to the covered deck and treed lot. The kitchen island provides a functional space for casual meals and entertaining. Hardwood floors included on entry, great room, kitchen, dining room, as well as the pantry and half bath on the main level. Master suite on main level includes dual vanities and a separate shower and free standing soaker tub. Main level also includes a mud room dry bar in the great room. Walkout lower level includes 2 more bedrooms that share a bath with double vanities, and a recreation room with a bar. Maintenance Free Evergrain composite deck included.
Schools
Schools
- School Olathe West High School
- Elementary School Forest View Elementary School
- Middle School Mission Trail Middle School
Virtual Tour
VirtualTour
Community Amenities
CommunityAmenities
Pool
Nearby Available Homes
NearbyAvailable Homes
- 4Beds
- 3 Baths
- 2,828SQ FT
- Lot 148
- Style: Reverse
- Homesite Type: Daylight
- $589,000
- Drippe Homes
- CommunityArbor Woods
- Floor PlanColton
- View Home Detail
- 4Beds
- 2 .5Baths
- 2,204SQ FT
- Lot 145, 5th Plat
- Style: 2 Story
- Homesite Type: Walkout
- $628,951
- Rodrock Homes
- CommunityArbor Woods
- Floor PlanWeston
- View Home Detail
NEW PLAN! Beautiful Double Door Front Entry, Most Selections Still Available, Large Patio, Cul-de-sac Lot.
- 3Beds
- 3 Baths
- 2,109SQ FT
- Lot 146, 5th Plat
- Style: Reverse 1.5 Story
- Homesite Type: Level
- $568,950
- Coleman Homes
- CommunityArbor Woods
- Floor PlanKarmon
- View Home Detail
- 3Beds
- 2 .5Baths
- 2,005SQ FT
- Lot 164, 5th Plat
- Style: Ranch
- Homesite Type: Walkout
- $641,080
- Rodrock Homes
- CommunityArbor Woods
- Floor PlanSage
- View Home Detail
- 4Beds
- 2 .5Baths
- 2,204SQ FT
- Lot 157
- Style: 2 Story
- Homesite Type: Level
- $545,000
- Rodrock Homes
- CommunityArbor Woods
- Floor PlanWeston
- View Home Detail









































































