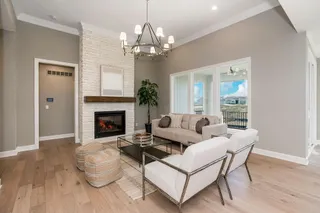
- Homes
- Olathe, KS
- 23135 W 125th Terrace Olathe, KS
- SQFT2,005
- Beds3
- Baths2.5
- Garage2-Car
- MLS2431666
- CommunityArbor Woods
- PlanSage
- BuilderRodrock Homes
Map & Directions
About This Home
About This Home
"The Sage" by Rodrock Homes. True Ranch with 3 Bedrooms and 2.1 Baths on the Main Level. Enjoy one level living in this beautiful home. The great room complete with a gas fireplace, looks out into the covered deck and the treed yard. The island in the kitchen is perfect for casual meals or entertaining. Hardwood floors lead from the entry through the great room, dining room and kitchen, including pantry, mudroom, and half bath. Master suite includes double vanities and walk in closet. This home has an unfinished lower level with the potential to finish an additional bedroom, bathroom, and rec room. This home is located on a Walkout Lot in a Cul-de-sac.
Schools
Schools
- School Olathe West High School
- Elementary School Forest View Elementary School
- Middle School Mission Trail Middle School
Virtual Tour
VirtualTour
Community Amenities
CommunityAmenities
Pool
Nearby Available Homes
NearbyAvailable Homes
- Lot 153, 5th Plat
- Style: Reverse
- Homesite Type: Walkout
- Drippe Homes
- CommunityArbor Woods
- View Home Detail
"Coming Soon" New 2 Story Plan by Brenn Luxury Homes - Office on the Main! Cul-De-Sac Lot backs to Tree Line.
- 4Beds
- 3 .5Baths
- 2,648SQ FT
- Lot 129, 4th Plat
- Style: 2 Story
- Homesite Type: Level
- Brenn Luxury Homes
- CommunityArbor Woods
- Floor PlanAvalon by Brenn Luxury Homes
- View Home Detail
- Lot 154, 5th Plat
- Style: Reverse
- Homesite Type: Walkout
- Drippe Homes
- CommunityArbor Woods
- View Home Detail
- 4Beds
- 2 .5Baths
- 2,204SQ FT
- Lot 145, 5th Plat
- Style: 2 Story
- Homesite Type: Walkout
- $628,951
- Rodrock Homes
- CommunityArbor Woods
- Floor PlanWeston
- View Home Detail
NEW PLAN! Beautiful Double Door Front Entry, Most Selections Still Available, Large Patio, Cul-de-sac Lot.
- 3Beds
- 3 Baths
- 2,109SQ FT
- Lot 146, 5th Plat
- Style: Reverse 1.5 Story
- Homesite Type: Level
- $568,950
- Coleman Homes
- CommunityArbor Woods
- Floor PlanKarmon
- View Home Detail
- 4Beds
- 2 .5Baths
- 2,204SQ FT
- Lot 157, 5th Plat
- Style: 2 Story
- Homesite Type: Level
- $525,000
- Rodrock Homes
- CommunityArbor Woods
- Floor PlanWeston
- View Home Detail
- 4Beds
- 3 .5Baths
- 2,648SQ FT
- Lot 96
- Style: 2 Story
- Homesite Type: Level
- Brenn Luxury Homes
- CommunityArbor Woods
- Floor PlanAvalon by Brenn Luxury Homes
- View Home Detail


































































