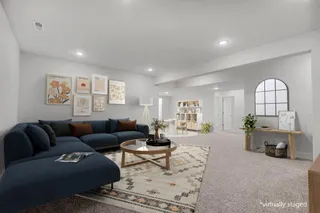
- Homes
- Olathe, KS
- 12534 S Hedge Court Olathe, KS
- SQFT2,828
- Beds4
- Baths3
- Garage3-Car
- MLS2438074
- CommunityArbor Woods
- PlanColton
- BuilderDrippe Homes
Map & Directions
About This Home
About This Home
Thoughtfully designed Colton Reverse floor plan, offering comfort, style & abundant natural light throughout the day. As you step inside, you'll be greeted by a sense of grandeur with an open and airy layout that effortlessly connects the living spaces. The heart of this home is the spacious living room, adorned w/large windows, beamed ceilings and a cozy fireplace, perfect for relaxing with family & friends. Kitchen is complete with modern appliances, ample counter space, and a generous island, making meal preparation a delightful experience. Adjacent to the kitchen, you'll find a convenient dining area, ideal for hosting memorable gatherings. Step outside onto the covered deck, where you can savor your morning coffee, or simply enjoy the serenity of your surroundings. 3 Car Garage provides plenty of room for vehicles & storage. The Main level includes 2 generously sized bedrms, including a luxurious master suite. The master bedrm is a true retreat, featuring a spacious layout and access to an elegant master bath. The master bathroom is equipped with a double vanity, a soothing soaker tub, & a walk-in shower, creating a spa-like atmosphere that's perfect for unwinding after a long day. And the Queen size Master Closet is a bonus. Practicality meets convenience with a dedicated laundry room/mudroom conveniently located right off the interior garage door, ensuring a tidy & organized living space. 2 additional bedrooms connect via a Jack & Jill bathroom on the lower level ensures convenience and functionality for family members and guests alike. The lower level also boasts a versatile rec room, offering endless possibilities for entertainment & relaxation. For those in need of storage space, this home delivers with an unfinished portion that can accommodate all your storage needs. This abode offers a perfect blend of style, comfort & functionality, making it the ideal place to call home. Schedule a showing today to experience all this exceptional home has to offer.
Schools
Schools
- School Olathe West High School
- Elementary School Forest View Elementary School
- Middle School Mission Trail Middle School
Community Amenities
CommunityAmenities
Pool
Nearby Available Homes
NearbyAvailable Homes
- 4Beds
- 2 .5Baths
- 2,204SQ FT
- Lot 145, 5th Plat
- Style: 2 Story
- Homesite Type: Walkout
- $628,951
- Rodrock Homes
- CommunityArbor Woods
- Floor PlanWeston
- View Home Detail
- 3Beds
- 3 Baths
- 2,109SQ FT
- Lot 146, 5th Plat
- Style: Reverse 1.5 Story
- Homesite Type: Level
- $568,950
- Coleman Homes
- CommunityArbor Woods
- Floor PlanKarmon II
- View Home Detail
- 4Beds
- 3 .5Baths
- 2,610SQ FT
- Lot 146, 5th Plat
- Style: Reverse
- Homesite Type: Level
- Coleman Homes
- CommunityArbor Woods
- Floor PlanKarmon II
- View Home Detail
- 3Beds
- 2 .5Baths
- 2,005SQ FT
- Lot 164, 5th Plat
- Style: Ranch
- Homesite Type: Walkout
- $641,080
- Rodrock Homes
- CommunityArbor Woods
- Floor PlanSage
- View Home Detail
- 4Beds
- 2 .5Baths
- 2,204SQ FT
- Lot 157
- Style: 2 Story
- Homesite Type: Level
- $550,000
- Rodrock Homes
- CommunityArbor Woods
- Floor PlanWeston
- View Home Detail
- 3Beds
- 2 .5Baths
- 2,409SQ FT
- Lot 172, 5th Plat
- Style: Reverse
- Homesite Type: Walkout
- $635,870
- Rodrock Homes
- CommunityArbor Woods
- Floor PlanCamas
- View Home Detail

























































