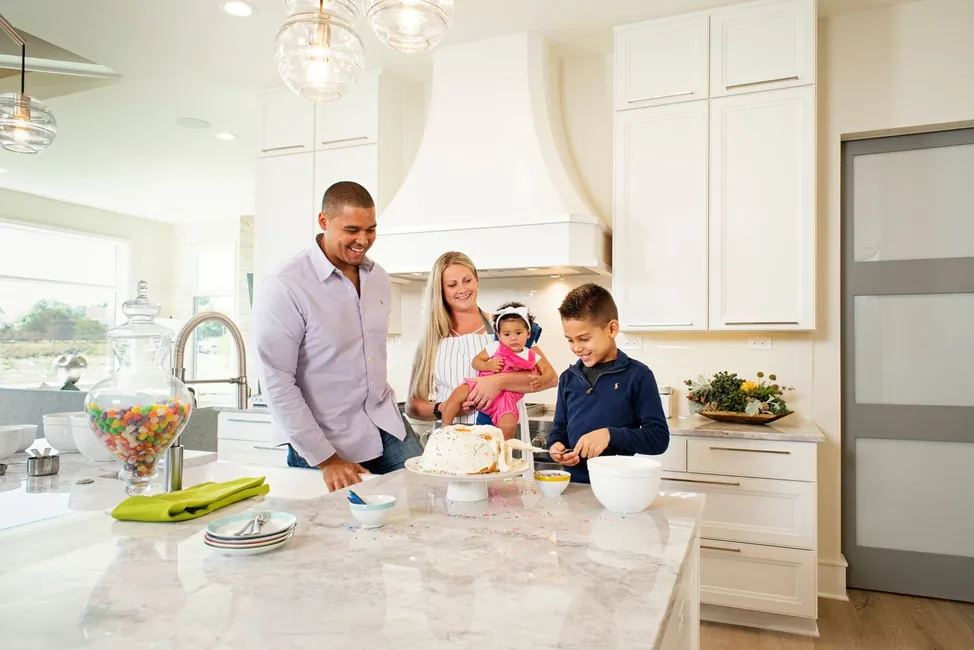YOUR DREAM HOME AWAITS
Find your home!
- Communities
- Available Homes
- City
- School District
- Price Range
- SQ FT
- Schools
- Style
Move-In-ReadyHomes
- 5Beds
- 4 Baths
- 2,667SQ FT
- Lot 78
- Style: 2 Story
- Homesite Type: Level
- $609,950
- Prieb Homes
- CommunityStonebridge Pointe
- Floor PlanLevi XL
- View Home Detail
- 4Beds
- 3 Baths
- 2,862SQ FT
- Lot 107
- Style: Reverse
- Homesite Type: Level
- $690,164
- Rodrock Homes
- CommunityMission Ranch - The Villas
- Floor PlanLarkspur
- View Home Detail
- 4Beds
- 3 .5Baths
- 2,837SQ FT
- Lot 202
- Style: 2 Story
- Homesite Type: Level
- $679,950
- Rodrock Homes
- CommunityStonebridge Park
- Floor PlanIrving
- View Home Detail
- 4Beds
- 3 .5Baths
- 2,837SQ FT
- Lot 18
- Style: 2 Story
- Homesite Type: Daylight
- $732,725
- Rodrock Homes
- CommunitySundance Ridge - Archers Landing
- Floor PlanIrving
- View Home Detail
- 4Beds
- 3 Baths
- 3,004SQ FT
- Lot 232
- Style: Reverse
- Homesite Type: Daylight
- $731,568
- Rodrock Homes
- CommunityStonebridge Trails
- Floor PlanSonoma
- View Home Detail
- 4Beds
- 3 .5Baths
- 2,966SQ FT
- Lot 83
- Style: 1.5 Story
- Homesite Type: Level
- $743,150
- Rodrock Homes
- CommunityStonebridge Trails
- Floor PlanKingston
- View Home Detail
- 4Beds
- 3 .5Baths
- 2,966SQ FT
- Lot 116
- Style: 1.5 Story
- Homesite Type: Level
- $757,325
- Rodrock Homes
- CommunityArbor Lake
- Floor PlanKingston
- View Home Detail
- 5Beds
- 4 Baths
- 2,946SQ FT
- Lot 8
- Style: 2 Story
- Homesite Type: Walkout
- $765,000
- Rodrock Homes
- CommunityParkside Reserve
- Floor PlanAcadia
- View Home Detail
- 4Beds
- 3 .5Baths
- 2,966SQ FT
- Lot 23
- Style: 1.5 Story
- Homesite Type: Level
- $755,000
- Rodrock Homes
- CommunityRiverstone
- Floor PlanKingston
- View Home Detail
- 4Beds
- 3 Baths
- 3,004SQ FT
- Lot 16
- Style: Reverse
- Homesite Type: Walkout
- $787,864
- Rodrock Homes
- CommunityRiverstone
- Floor PlanSonoma
- View Home Detail
- 4Beds
- 3 Baths
- 3,004SQ FT
- Lot 9
- Style: Reverse
- Homesite Type: Walkout
- $785,000
- Rodrock Homes
- CommunityParkside Reserve
- Floor PlanSequoia Parkside
- View Home Detail
- 4Beds
- 3 .5Baths
- 2,966SQ FT
- Lot 44
- Style: 1.5 Story
- Homesite Type: Level
- $821,030
- Rodrock Homes
- CommunityMission Ranch - Saddle Creek
- Floor PlanKingston
- View Home Detail
- 5Beds
- 4 Baths
- 3,069SQ FT
- Lot 124
- Style: 1.5 Story
- Homesite Type: Daylight
- $823,970
- Pyramid Homes
- CommunitySundance Ridge - Archers Landing
- Floor PlanAvalon II
- View Home Detail
- 5Beds
- 4 .5Baths
- 4,087SQ FT
- Lot 66
- Style: 1.5 Story
- Homesite Type: Level
- $855,000
- Rodrock Homes
- CommunitySundance Ridge - Archers Landing
- Floor PlanKingston
- View Home Detail
- 4Beds
- 3 Baths
- 3,307SQ FT
- Lot 223, 5th Plat
- Style: Reverse
- Homesite Type: Walkout
- $883,190
- Symphony Homes
- CommunityForest View
- Floor PlanAlexander II
- View Home Detail
- 5Beds
- 4 Baths
- 3,395SQ FT
- Lot 12
- Style: 1.5 Story
- Homesite Type: Level
- $895,000
- Rodrock Homes
- CommunitySundance Ridge - Red Fox Run
- Floor PlanNew Haven
- View Home Detail
- 4Beds
- 4 Baths
- 3,305SQ FT
- Lot 70
- Style: Reverse
- Homesite Type: Walkout
- $934,080
- Rodrock Homes
- CommunitySundance Ridge - Red Fox Run
- Floor PlanCampbell
- View Home Detail
- 5Beds
- 5 .5Baths
- 3,732SQ FT
- Lot 51
- Style: 1.5 Story
- Homesite Type: Level
- $920,147
- Rodrock Homes
- CommunitySundance Ridge - Red Fox Run
- Floor PlanProvidence
- View Home Detail
Built by Family, for Family.Welcome to Rodrock Development
Synonymous with integrity in the Kansas City area for nearly 40 years, Rodrock is dedicated to helping families find a place to call home. We grew up here, raise our children here, and actively participate in the communities where we live, work, and play. All of this experience is thoughtfully and intentionally incorporated into the planning of our communities that embrace the best in family living. Functional, modern floorplans, stylish interiors, trendsetting features, and quality extras throughout, along with community gathering places and desirable amenities.
It’s an honor to be recognized as Kansas City’s leading residential real estate developer, earning the trust of thousands of families with one of the most important purchases you'll ever make.
Our family can’t wait to help your family discover the perfect place to call home.

What Our Homebuyers Are Saying
“We chose Mission Ranch because it’s close to a wonderful school and the neighborhood is really family-friendly. We have two small daughters and were looking for someplace with a real sense of community. Mission Ranch has a Moms’ Council that coordinates activities for kids, and since we’re from out of state, we’re hoping this will help us become part of the community.”
























