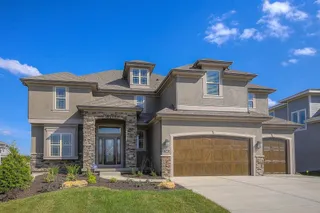
- Homes
- Olathe, KS
- 15447 W 166th Terrace Olathe, KS
- SQFT3,164
- Beds5
- Baths4
- Garage3-Car
- MLS2469987
- CommunityStonebridge Park
- PlanAvalon
- BuilderNew Mark Homes
Map & Directions
About This Home
About This Home
This stunning and spacious two story 3,164 sq. ft. plan has a show-stopping entrance that features a beautiful curved staircase that leads up to the impressive master suite and three additional bedrooms. The second floor also includes an expansive two story overlook into the massive great room below. The kitchen has a huge island and walk-in pantry. The main floor also includes a separate dining area and the fifth bedroom which could function perfectly as an office space or bedroom. *Photos of previous model
Schools
Schools
- School Woodland Spring Middle School
- Elementary School Prairie Creek Elementary School
- High School Spring Hill High School
Community Amenities
CommunityAmenities
- Pools
- Playgrounds
- Fitness center
- Clubhouse
- Sport Court
- Parks
- Nature Trails
Nearby Available Homes
NearbyAvailable Homes
- 4Beds
- 3 .5Baths
- 2,837SQ FT
- Lot 171
- Style: 2 Stories
- Homesite Type: Level
- $719,207
- Rodrock Homes
- CommunityStonebridge Park
- Floor PlanIrving
- View Home Detail
- 5Beds
- 3 .5Baths
- 3,102SQ FT
- Lot 165
- Style: Ranch
- Homesite Type: Level
- $719,950
- Hilmann Home Building
- CommunityStonebridge Park
- Floor PlanChesapeake Ranch Plus
- View Home Detail
- 4Beds
- 4 Baths
- 3,296SQ FT
- Lot 149
- Homesite Type: Level
- $739,950
- Hilmann Home Building
- CommunityStonebridge Park
- Floor PlanChesapeake II X
- View Home Detail
- 4Beds
- 3 .5Baths
- 2,837SQ FT
- Lot 57
- Homesite Type: Level
- $708,173
- Rodrock Homes
- CommunityStonebridge Park
- Floor PlanIrving
- View Home Detail
- 4Beds
- 3 Baths
- 2,806SQ FT
- Lot 1st Plat, Lot 49
- Style: Reverse 1.5 Story
- $684,900
- CommunityStonebridge Park
- View Home Detail
- 4Beds
- 3 .5Baths
- 2,966SQ FT
- Lot 98
- Homesite Type: Level
- $761,360
- Rodrock Homes
- CommunityStonebridge Park
- Floor PlanKingston
- View Home Detail
AWARD WINNING PLAN! Great entryway layout, vaulted ceilings on main level and tons of natural light. Cul-De-Sac Walkout Lot.
- 4Beds
- 3 Baths
- 3,006SQ FT
- Lot 215
- Homesite Type: Walkout
- $760,513
- Rodrock Homes
- CommunityStonebridge Park
- Floor PlanAspen II
- View Home Detail
Soaring Ceilings, Spacious Main Level and Primary Suite! Still time to select design features and finishes!
- 4Beds
- 3 .5Baths
- 2,966SQ FT
- Lot 116
- Homesite Type: Level
- $746,528
- Rodrock Homes
- CommunityStonebridge Park
- Floor PlanKingston
- View Home Detail







































