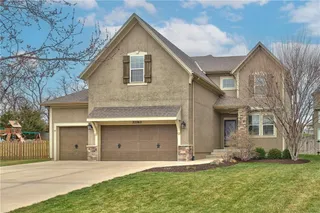
- Homes
- Olathe, KS
- 22262 W 121st Place Olathe, KS
Map & Directions
About This Home
About This Home
Welcome to this spacious gem nestled in the peaceful neighborhood of Grayson Place. Conveniently located near shopping, schools, parks, & entertainment, this home offers both comfort and convenience. What makes it truly special?
1. Abundant Space: Unwind in generously sized living areas, including a Great room with a gas fireplace flanked by custom-built bookshelves. The formal dining room and eat-in kitchen provide ample space for gatherings. Plus, the kitchen boasts tons of cabinet space and walk-in pantry ensuring clutter-free living.
2. Outdoor Oasis: Step into the huge backyard, where endless possibilities await. Imagine hosting barbecues in the outdoor kitchen with granite countertops and a beverage fridge close by. It’s an entertainer’s dream! Picture yourself grilling under the stars or sipping a cold drink on warm summer evenings, all while enjoying the fresh air.
3. Unfinished Basement: The basement, stubbed for a future bathroom, invites your creativity. Options abound—transform it into a home gym (which has already been started), a playroom, or additional living space. The canvas is yours!
4. Solid Foundation: This home boasts good bones, ensuring durability and stability. Your personal touch will transform it into your dream haven.
5. Nature Enthusiast’s Delight: Explore nearby parks and trails! The location of this home puts you in close proximity to a plethora of outdoor adventures. Discover Raven Ridge, Ernie Miller, Oregon Trail, and Mill Creek Streamway Park, among many others. Embrace the outdoors and uncover the natural beauty that surrounds your new home! We look forward to seeing you soon. Welcome Home!
Contact Listing Agents with questions: Debi Donner 913-908-3997 or Suzanne Vaughan 913-706-7767
Virtual Tour
VirtualTour
Nearby Available Homes
NearbyAvailable Homes
- 4Beds
- 3 Baths
- 3,307SQ FT
- Lot 205, 5th Plat
- Style: Reverse
- Homesite Type: Walkout
- Symphony Homes
- CommunityForest View
- Floor PlanAlexander II
- View Home Detail
- 4Beds
- 3 .5Baths
- 3,037SQ FT
- Lot 209, 5th Plat
- Style: 1.5 Story
- Homesite Type: Level
- Rodrock Homes
- CommunityForest View
- Floor PlanEl Dorado II
- View Home Detail
- 4Beds
- 4 Baths
- 3,305SQ FT
- Lot 224, 5th Plat
- Style: Reverse 1.5
- Homesite Type: Walkout
- Rodrock Homes
- CommunityForest View
- Floor PlanCampbell
- View Home Detail
- 4Beds
- 3 Baths
- 3,307SQ FT
- Lot 223, 5th Plat
- Style: Reverse
- Homesite Type: Walkout
- Symphony Homes
- CommunityForest View
- Floor PlanAlexander II
- View Home Detail
- 4Beds
- 3 Baths
- 2,828SQ FT
- Lot 148
- Style: Reverse
- Homesite Type: Daylight
- $589,000
- Drippe Homes
- CommunityArbor Woods
- Floor PlanColton
- View Home Detail
- 4Beds
- 2 .5Baths
- 2,204SQ FT
- Lot 145, 5th Plat
- Style: 2 Story
- Homesite Type: Walkout
- $628,951
- Rodrock Homes
- CommunityArbor Woods
- Floor PlanWeston
- View Home Detail


















































